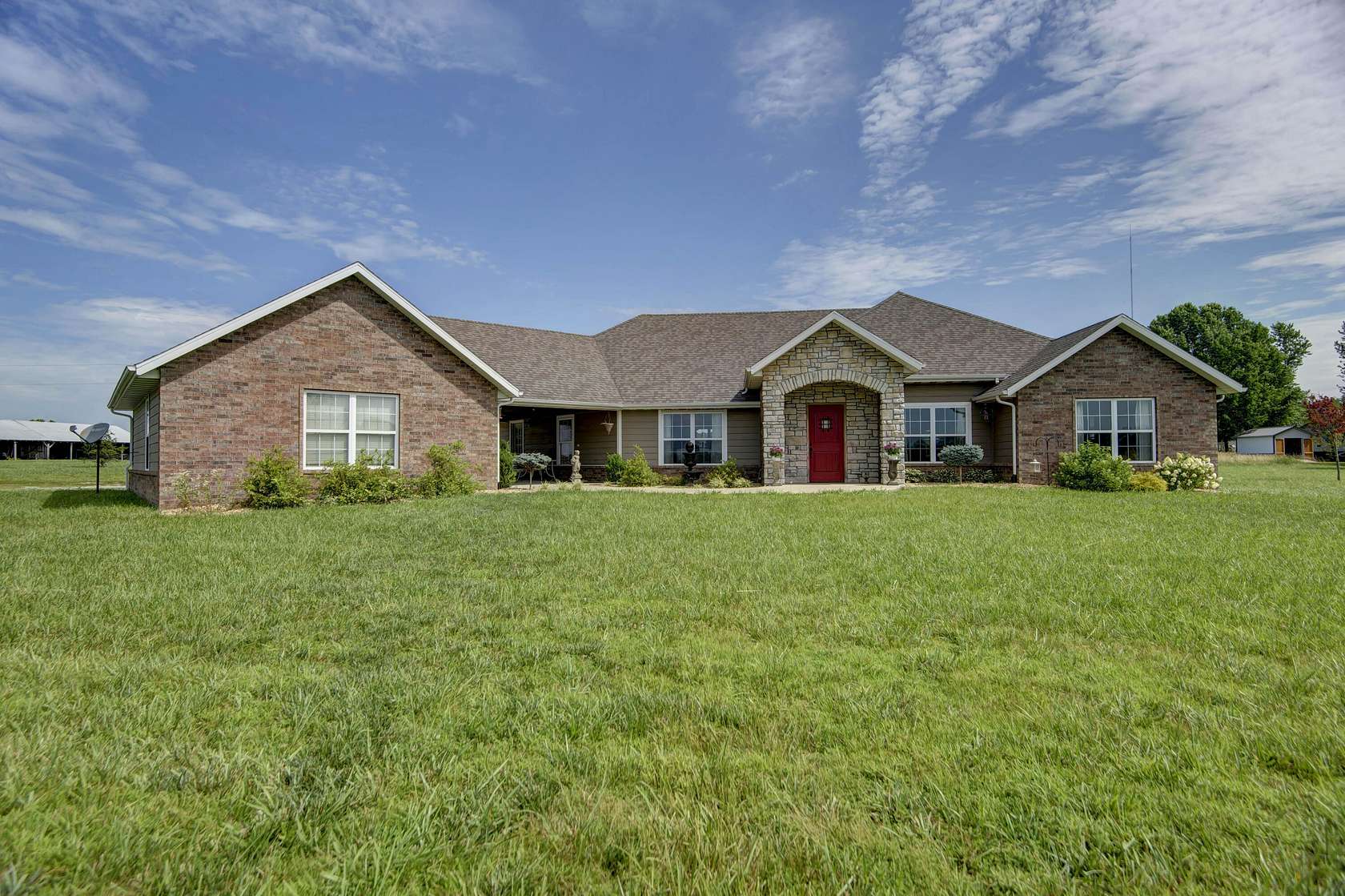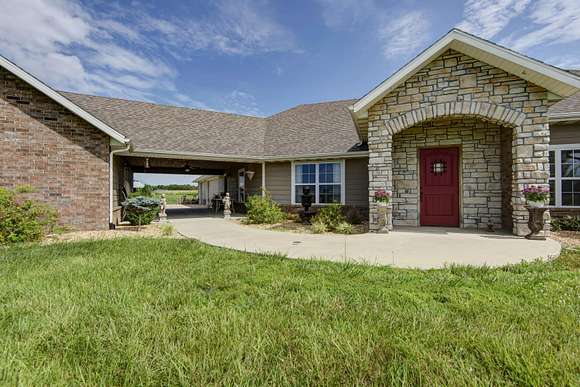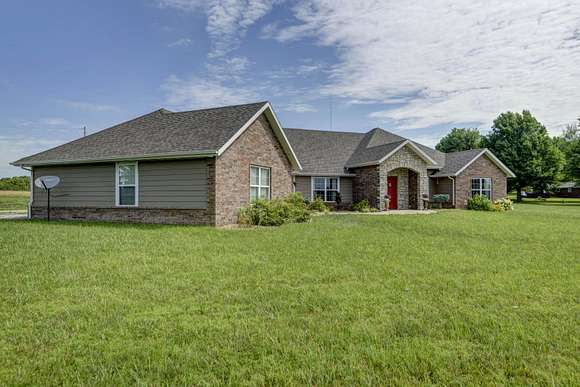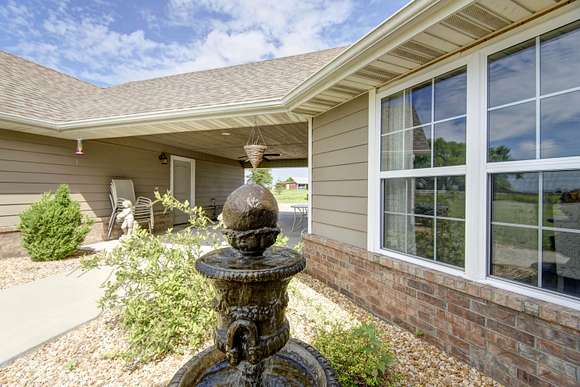Residential Land with Home for Sale in Fordland, Missouri
1144 W Main St Fordland, MO 65652



























































Beautiful custom all brick ranch home features great room, gas log fireplace, tall ceilings with crown moldings, built-in glass shelves. Formal dining room, with crown custom molding, Kitchen with center island, granite counter tops, stainless steel appliances and huge pantry. Master bedroom with en-suite has jetted tub, separate shower and double sinks with walk in master closet. A second bedroom is off the kitchen with its own bathroom. There is also a nice sized office, a half bath, plus a large laundry room. Thru the breezeway awaits the In-law suite featuring living room with sink and small refrigerator, Nice sized bedroom and full bath. Let's not forget the oversized 3 car garage all sitting on approx. 2.75 acres.
Directions
From 65 Hwy and 60 go East on 60 for approx. 17 miles to Iron Mountain Road. Turn Left for approx. 1 mile to Main St. turn right. House will be on your Left.
Property details
- County
- Webster County
- Elevation
- 1,598 feet
- MLS Number
- GSBOR 60271439
- Date Posted
Parcels
- 193006002005004070
Property taxes
- 2023
- $2,601
Detailed attributes
Listing
- Type
- Residential
- Subtype
- Single Family Detached
Structure
- Materials
- Brick
- Roof
- Composition Shingle
- Cooling
- Central A/C
- Heating
- Electric, Fireplace, Heat Pump, Natural Gas
Interior
- Rooms
- Bedroom x 3, Full Bath x 3, Half Bath
- Floors
- Carpet, Wood
- Appliances
- Dishwasher, Garbage Disposer, Microwave
- Features
- Fireplace, Spa
Property utilities
| Category | Type | Status | Description |
|---|---|---|---|
| Gas | Natural Gas | Connected | — |
Nearby schools
| Name | Level | District | Description |
|---|---|---|---|
| Fordland | Elementary | — | — |
| Fordland | Middle | — | — |
| Fordland | High | — | — |
Listing history
| Date | Event | Price | Change | Source |
|---|---|---|---|---|
| June 23, 2024 | Under contract | $450,000 | — | GSBOR |
| June 22, 2024 | New listing | $450,000 | — | GSBOR |