Residential Land with Home for Sale in Boerne, Texas
11426 Anaqua Spgs Boerne, TX 78006
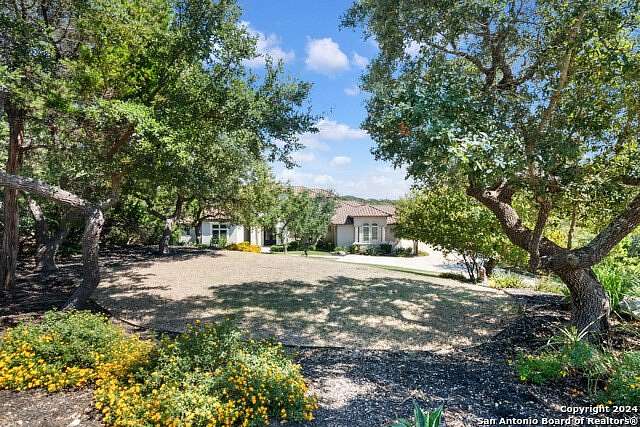
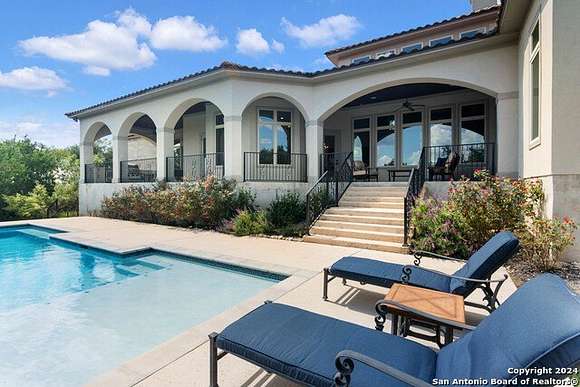
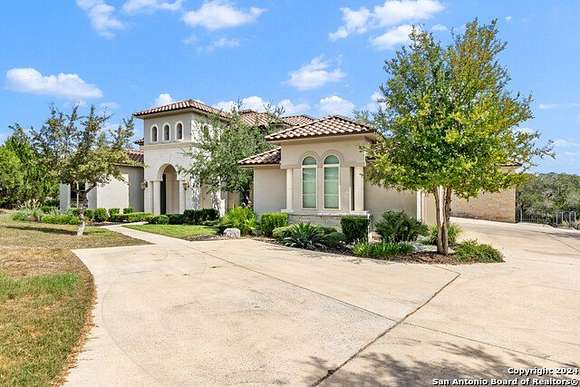
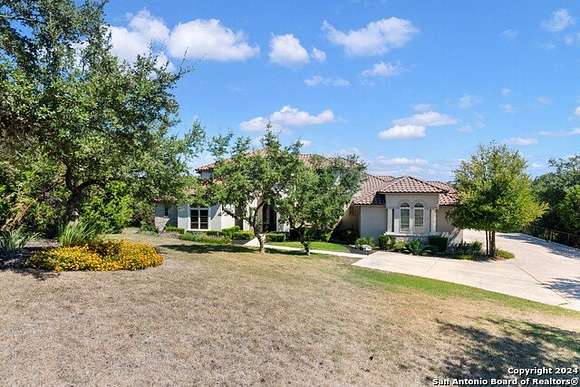
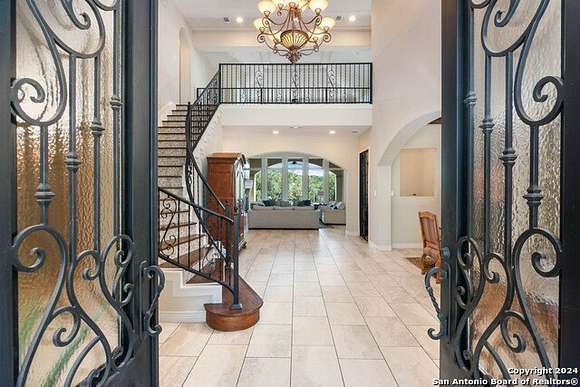








































Located in the exclusive guarded and gated community of Anaqua Springs Ranch and built by Diamante Custom Homes. Designed by Gustavo Arredondo, this floor plan is incredibly family friendly, giving everyone their own space, yet plenty of common area to gather. Large kitchen with Thermador appliance package, enormous island, walk-in pantry and butler's pantry. Downstairs master bedroom with large master bath, tons of cabinetry and large closet. Two additional bedrooms downstairs as well. Secondary living/game room with bar and attached media room, giving the kids a great space to gather, while still being close to the main areas. Two additional bedrooms upstairs, each with their own private bathroom. Situated on over 2 acres with incredible trees and privacy. Covered patio and outdoor kitchen overlooking the pool.
Location
- Street Address
- 11426 Anaqua Spgs
- County
- Bexar County
- School District
- Northside
- Elevation
- 1,371 feet
Property details
- Builder
- Diamante Custom Homes
- MLS Number
- SABOR 1816537
- Date Posted
Property taxes
- Recent
- $38,228
Expenses
- Home Owner Assessments Fee
- $2,637 annually
Parcels
- 046711060080
Legal description
CB 4671A BLK 6 LOT 8 ANAQUA SPRINGS RANCH II P.U.D. PLAT 956
Detailed attributes
Listing
- Type
- Residential
- Subtype
- Single Family Residence
- Franchise
- Keller Williams Realty
Structure
- Roof
- Tile
- Heating
- Central Furnace
Exterior
- Parking
- Garage
- Features
- AdjoiningPool/Spa, Covered Patio, Double Pane Windows, In Ground Pool, Mature Trees, Partial Sprinkler System, Patio, Patio Slab, Pool Is Heated
Interior
- Rooms
- Bathroom x 5, Bedroom x 5, Dining Room, Family Room, Kitchen, Living Room, Office
- Floors
- Carpet, Ceramic Tile
- Features
- 1st Floor LVL/No Steps, Breakfast Bar, Cable TV Available, Eat-In Kitchen, Game Room, High Ceilings, High Speed Internet, Island Kitchen, Liv/Din Combo, Media Room, Open Floor Plan, Secondary Bedroom Down, Separate Dining Room, Study/Library, Two Eating Areas, Two Living Area, Utility Room Inside, Walk in Closets, Walk-In Pantry
Nearby schools
| Name | Level | District | Description |
|---|---|---|---|
| Sara B McAndrew | Elementary | Northside | — |
| Rawlinson | Middle | Northside | — |
| Clark | High | Northside | — |
Listing history
| Date | Event | Price | Change | Source |
|---|---|---|---|---|
| Oct 16, 2024 | New listing | $1,890,000 | — | SABOR |
