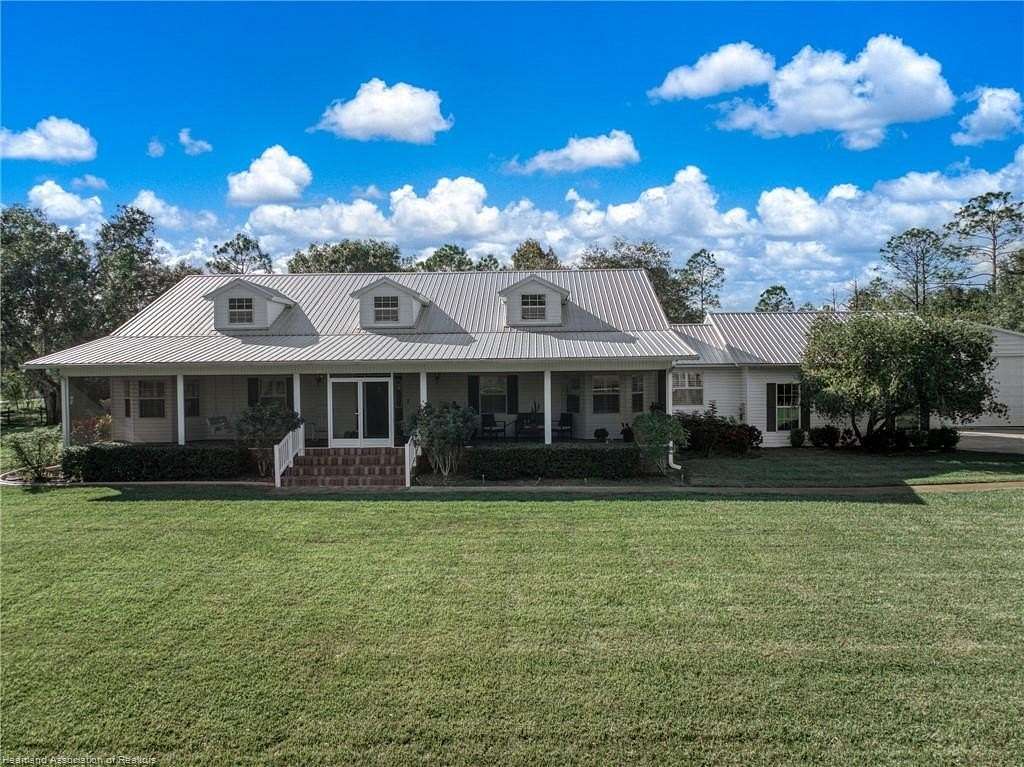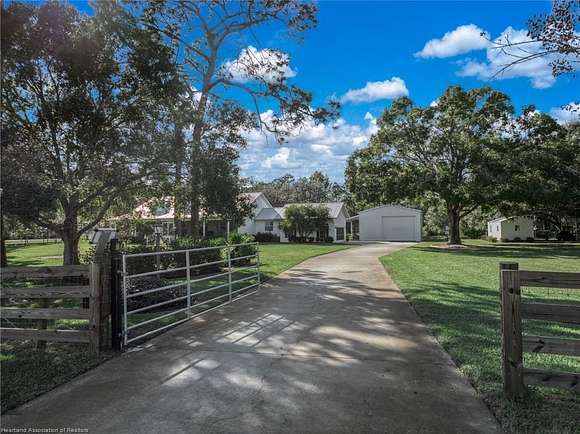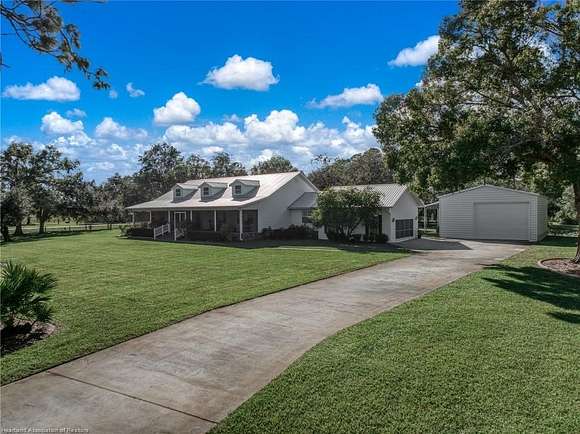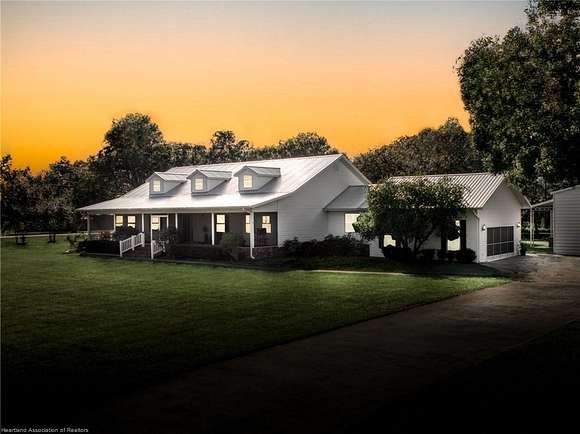Residential Land with Home for Sale in Sebring, Florida
11401 Payne Rd Sebring, FL 33875

















































Interest rates too high you say? Not on this one!!! Seller is offering a concession to buy down your rate. For well qualified buyers that can be as low as 5.99% saving you $368 per month. Over the life of the loan that's over $132k in savings!!! And there is a PRICE REDUCTION!!!! See it today before it's gone!!! Seller has made upgrades over the past 2 years including a 2-story, 1200 sf detached garage w/ game room as well as a 280sf lean to perfect for outdoor grilling or additional parking AND a new metal roof in '22! COUNTRY LIVING AT IT'S FINEST! Be on the outskirts of Sebring where HGTV is filmed Season 3 of Home Town Make Over! When you think of country charm, this rancher w/ brick porch & white picket railing is exactly what comes to mind! Whether you are rocking on your front porch or overlooking the pond from your back porch this peaceful paradise awaits you! This is not your average "cookie cutter". Starting w/ almost 2,900 living sf the rooms are spacious & inviting. The living room shares an open concept w/ the kitchen & dining room. There is a brick fireplace w/ mantle to create a warm & inviting atmosphere & French doors that open to the enclosed back porch. There are several custom insets to allow for display shelves or to show off those family photos. The angles & architecture throughout the home can be seen in the doorways & arches to the trayed ceilings to the bay windows. The brick style flooring that welcomes you on the front porch continues into the kitchen & dining area where you will find a three-sided window to overlook the backyard while you eat your meals. The kitchen offers a huge island for prep space, a built in desk & tons of oak cabinetry. The laundry/pantry area are just off the kitchen w/ extra storage cabinets & sink. The Master Bedroom is an oasis of it's own w/ his & hers closets, plantation shutters & a bathroom that be any girl's dream w/ a double spray walk-in shower, a jetted soaking tub & double sink vanity w/ dressing table. Bedroom 2 offers a window seat to watch the birds & bedroom 3 is currently being used as a library but could serve as an office, craft room or bedroom. The front of the home is graced with a 60 foot screened porch & the back of the home has a 60 foot, enclosed lanai w/ mini-split a/c. Perfect for pets, plants, or hammock!!! Outside the property is fenced w/ a solar powered electric gated driveway. There is a double car garage on the home w/ electric opener as well as screened doors. There's a detached 30x40 steel garage w/ climate controlled mancave perfect for poker nights, football & cookouts. There's an oversized carport perfect for parking your RV or boat as well as a storage shed. Beautiful lawn with mature trees and well- maintained landscaping. In 2022 the home had a new metal roof installed and the detached building with carport were installed. Owner Occupied but easy to show!!
Directions
STATE ROAD 66 HEADING EAST, TURN RIGHT ON PAYNE RD, TO HOME ON THE RIGHT
Location
- Street Address
- 11401 Payne Rd
- County
- Highlands County
- Elevation
- 115 feet
Property details
- Zoning
- AU
- MLS Number
- HMLS 309972
- Date Posted
Property taxes
- 2023
- $7,378
Parcels
- C-02-36-28-020-0000-0240
Legal description
EILAND ESTATES PB 13 PG 54 LOT 24
Resources
Detailed attributes
Listing
- Type
- Residential
- Subtype
- Single Family Residence
- Franchise
- RE/MAX International
Structure
- Stories
- 1
- Materials
- Frame
- Roof
- Metal
- Heating
- Central Furnace
Exterior
- Parking
- Driveway, Garage, Golf Cart, RV
- Fencing
- Fenced
- Features
- Packing Shed, Shed(s), Shed/Workshop, Vinyl, Well Irrigation, Workshop
Interior
- Rooms
- Bathroom x 3, Bedroom x 3
- Floors
- Carpet, Tile
- Appliances
- Dishwasher, Double Oven, Garbage Disposer, Microwave, Range, Refrigerator, Washer
- Features
- BB / HS Internet Available, Blinds, Cable TV Available, Cathedral Ceilings, Ceiling Fans, Central Vacuum, Fireplace, Fireplace Gas, Garage Door Opener, Security System, Vaulted Ceilings
Listing history
| Date | Event | Price | Change | Source |
|---|---|---|---|---|
| Nov 26, 2024 | New listing | $699,900 | — | HMLS |