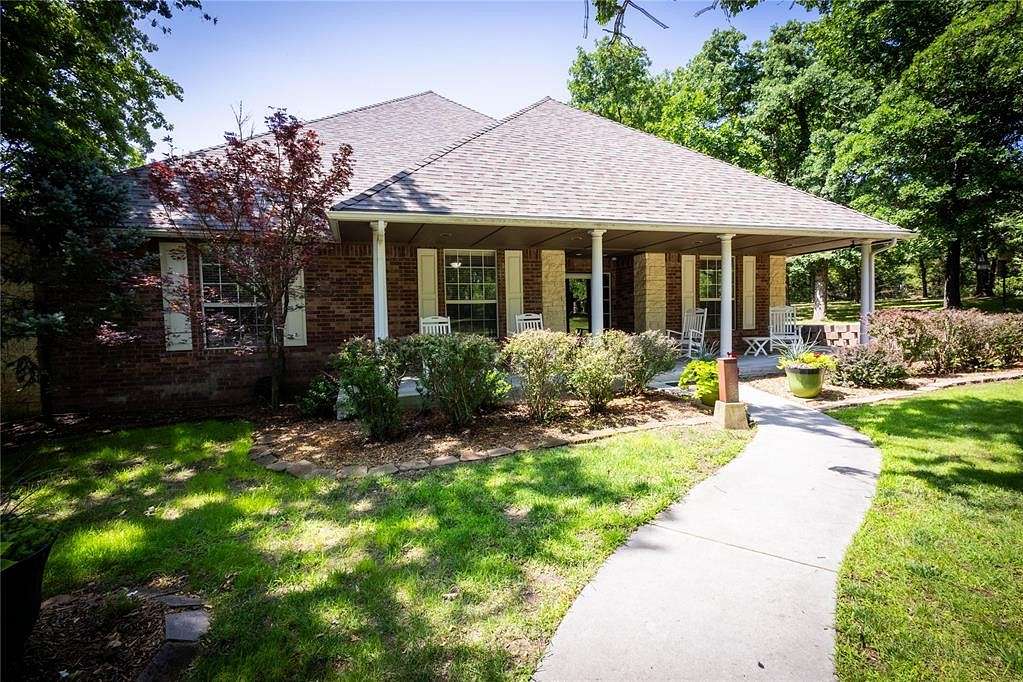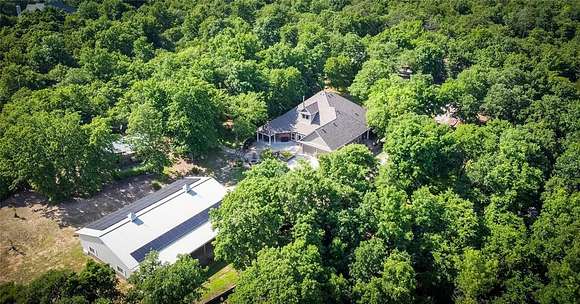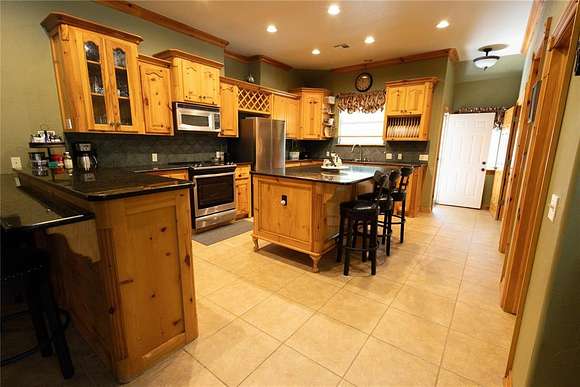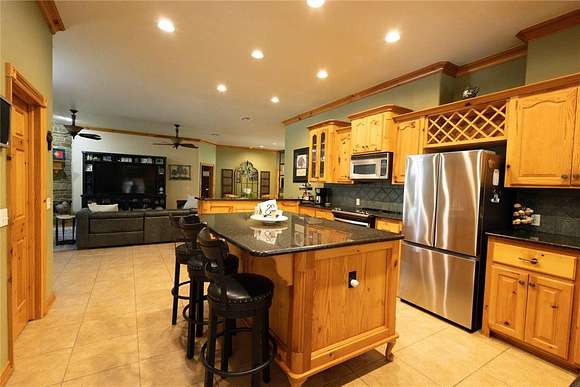Land with Home for Sale in Norman, Oklahoma
11400 Torrans Ln Norman, OK 73026
















































This stunning 10-acre (MOL) wooded property must be seen to be fully appreciated. It is located at the end of a privately maintained road and has a gated entrance. The main 4000 square foot (approx.) home has 5 bedrooms, a formal dining room, 4 bathrooms, two spacious living areas, and two car garage. Throughout the home there are refined touches ranging from custom woodwork, tall primary bath sinks, solid wood doors/cabinetry, crown molding, high ceilings, bamboo floors and ceramic tile. The spacious kitchen has well thought out amenities including granite countertops, a large pantry, and a large kitchen island. This is truly an open concept home. The property is highlighted by three outdoor structures. A 30'x20' (approx.) outdoor pergola with an outdoor kitchen, stone style flooring, exposed beams, and a brick fireplace for cool evenings. A 60'x40' foot 3 vehicle door Morton Building with temperature-controlled tack room is attached to the driveway. Lastly, there is a 30'x40' (approx.) shop that has a large lean-to and self-contained apartment that includes a kitchen, bath and living area. This home also has safety and self-sustainment in mind as evidenced by the large solar system that fully powers the Morton building and pavilion, while partially providing power to the main home. There is also a spacious 9'x11' electrified storm shelter.
Directions
Beginning at the intersection of I-40 and Choctaw Road, head South approx. 6 Miles, turn West onto Torrans Lane, head West until you arrive at the gated entrance.
Location
- Street Address
- 11400 Torrans Ln
- County
- Cleveland County
- School District
- Moore
- Elevation
- 1,109 feet
Property details
- MLS Number
- OCMAR 1114760
- Date Posted
Property taxes
- Recent
- $5,500
Parcels
- 11400NONETorrans73026
Resources
Detailed attributes
Listing
- Type
- Residential
- Subtype
- Single Family Residence
Structure
- Style
- Contemporary
- Materials
- Brick, Frame
- Roof
- Composition
- Heating
- Fireplace, Heat Pump
Exterior
- Fencing
- Fenced
- Features
- Barn(s), Fencing, Gazebo, Outbuilding, Outbuildings, Outdoor Kitchen, Workshop
Interior
- Rooms
- Bathroom x 4, Bedroom x 5
- Floors
- Tile, Wood
- Appliances
- Dishwasher, Garbage Disposer, Microwave, Range, Washer
- Features
- Ceiling Fans(s), Laundry Room, Stained Wood
Nearby schools
| Name | Level | District | Description |
|---|---|---|---|
| Timber Creek ES | Elementary | Moore | — |
| Highland East JHS | Middle | Moore | — |
| Moore HS | High | Moore | — |
Listing history
| Date | Event | Price | Change | Source |
|---|---|---|---|---|
| Oct 2, 2024 | Price drop | $874,999 | $45,001 -4.9% | OCMAR |
| Aug 29, 2024 | Price drop | $920,000 | $78,000 -7.8% | OCMAR |
| June 13, 2024 | Price drop | $998,000 | $102,000 -9.3% | OCMAR |
| May 24, 2024 | Relisted | $1,100,000 | — | OCMAR |
| May 24, 2024 | Listing removed | $1,100,000 | — | — |
| May 23, 2024 | New listing | $1,100,000 | — | OCMAR |