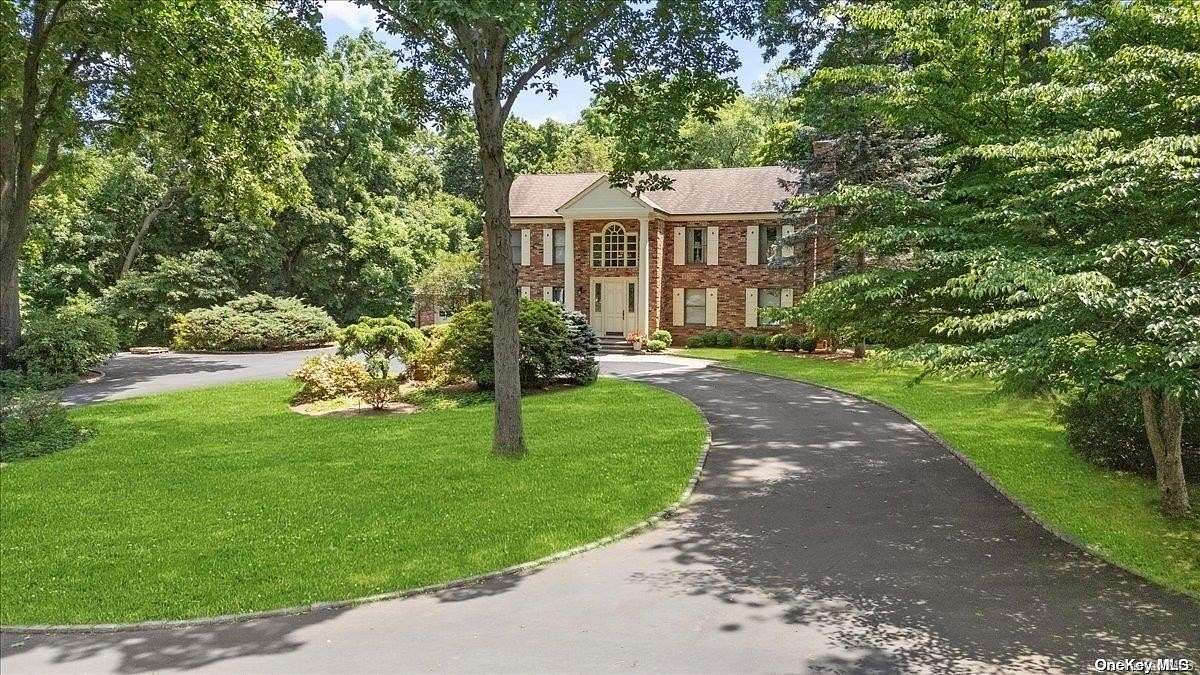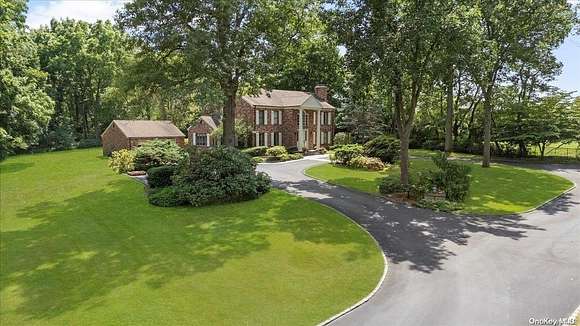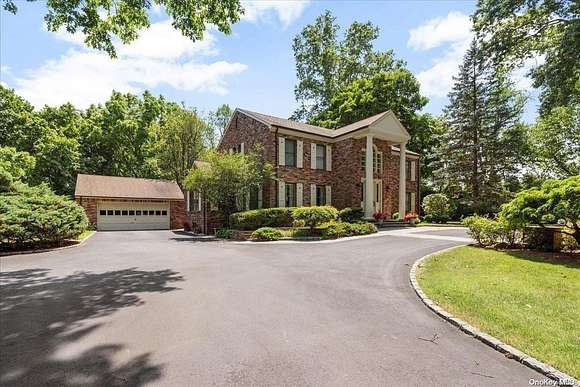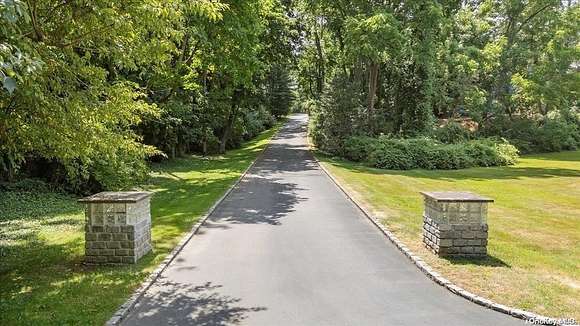Residential Land with Home for Sale in Old Brookville, New York
1140 Cedar Swamp Rd Old Brookville, NY 11545


































FIRST TIME ON MARKET Down a long private drive leads to this timeless Traditional Brick Center Hall Colonial. This Meticulously maintained home is nestled on 2.7 acres of mature plantings and open parklike property. Enjoy the gazebo, fountained pond and tranquil surroundings. Grand 2 story entry welcomes you to the Formal Living room with fireplace, Formal Dining room with french doors which lead to the brick and blue stone patio and quiet setting. Custom eat in kitchen has maple cabinetry, granite counters , sub zero fridge, New Induction Cooktop and breakfast area. Adjoining is the Family Room, laundry and half bath and an office complete the first level. Second story has 3/4 bedrooms. Primary bedroom has a large sitting area that can be the 4th bedroom or kept as a primary suit with a full bath. 2 additional bedrooms share a hall full bath. Additional features include a 2 car detached garage, full unfinished basement with an outside entrance. Property has an additional parcel of .68 Acres that totals the 2.70 Acres listed. Close proximity to shopping and commute. North Shore SD #1., Additional information: Appearance:Mint,Separate Hotwater Heater:Y
Directions
Northern Blvd To 1140 Cedar Swamp Rd. Down A Private Drive. Two Brick Columns At Bottom Of Private Drive (Does Not Sit Directly on Cedar Swamp Rd )
Location
- Street Address
- 1140 Cedar Swamp Rd
- County
- Nassau County
- School District
- North Shore
- Elevation
- 128 feet
Property details
- MLS Number
- MLSLI L3562753
- Date Posted
Property taxes
- Recent
- $34,415
Parcels
- 2415-20-L-00-0715-0
Detailed attributes
Listing
- Type
- Residential
- Subtype
- Single Family Residence
Lot
- Views
- Panorama
Structure
- Style
- Colonial
- Materials
- Brick, Frame
- Heating
- Baseboard
Exterior
- Parking
- Driveway, Garage, Off Street, On Street
- Fencing
- Fenced
- Features
- Fencing, Gas Grill, Level, Part Wooded, Private Entrance
Interior
- Room Count
- 8
- Rooms
- Bathroom x 3, Bedroom x 4, Dining Room, Kitchen, Living Room, Office
- Floors
- Carpet, Hardwood
- Appliances
- Cooktop, Dishwasher, Dryer, Freezer, Microwave, Refrigerator, Washer
- Features
- Chandelier, Eat-In Kitchen, Entrance Foyer, First Floor Bedroom, Formal Dining, Granite Counters, Primary Bathroom, Smart Thermostat
Nearby schools
| Name | Level | District | Description |
|---|---|---|---|
| Glen Head Elementary School | Elementary | North Shore | — |
| North Shore Middle School | Middle | North Shore | — |
| North Shore Senior High School | High | North Shore | — |
Listing history
| Date | Event | Price | Change | Source |
|---|---|---|---|---|
| July 20, 2024 | Under contract | $1,998,000 | — | MLSLI |
| June 30, 2024 | New listing | $1,998,000 | — | MLSLI |