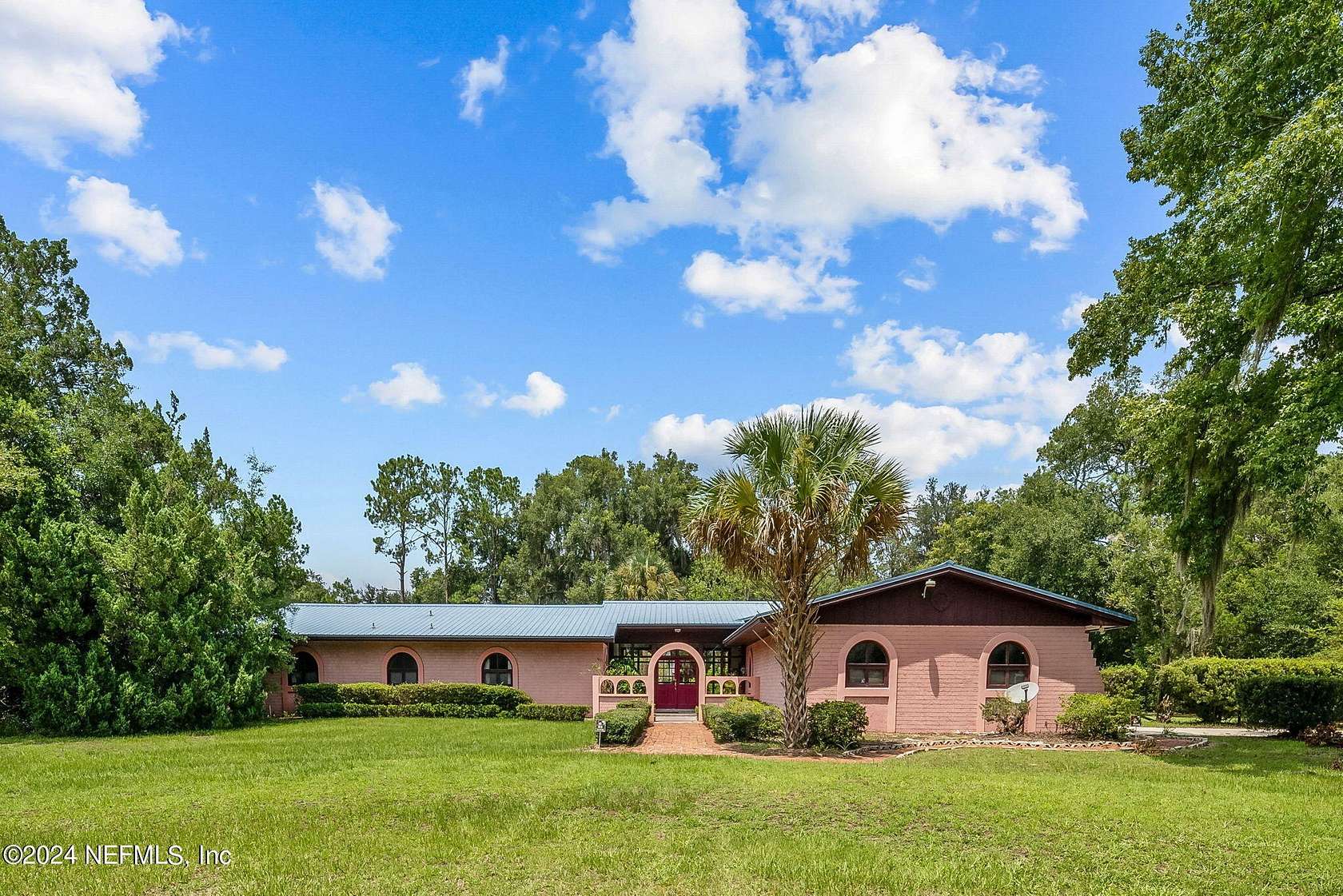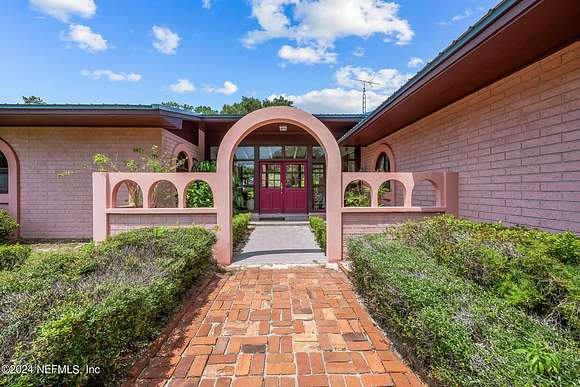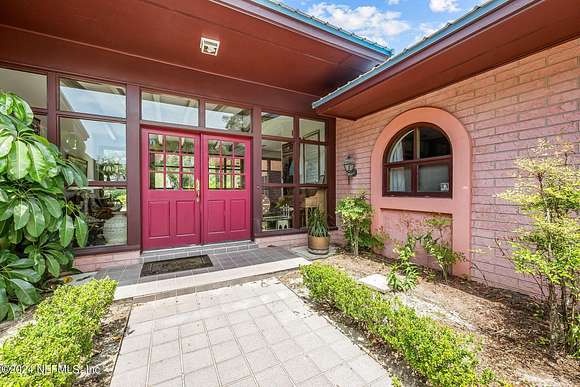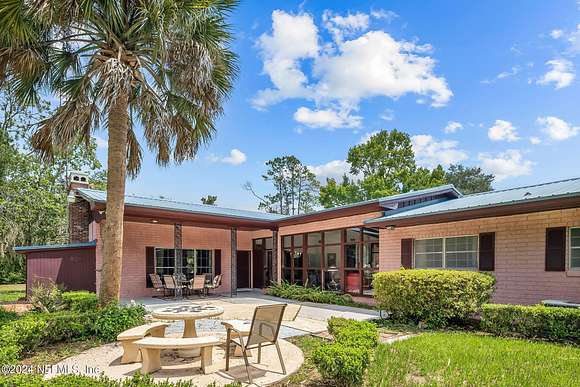Residential Land with Home for Sale in Palatka, Florida
114 E Camelot Dr Palatka, FL 32177

































Discover an exceptional residence in the heart of Palatka, Florida, designed by renowned architect Frank George. This home has 5 large bedrooms, one of which could be an office, and 3.5 bathrooms, offering ample space for family living and entertaining. With 3,412 square feet of meticulously crafted interiors, this home showcases the perfect blend of quality construction and custom features. The family-centric layout caters to modern living, with thoughtfully designed spaces that promote togetherness while providing privacy when needed. The primary bedroom is a true retreat, featuring dual walk-in closets that would excite even the most organized person. Situated in a beautiful neighborhood, this home offers more than just exquisite living quarters. Palatka's vibrant community is at your doorstep, with St. Johns River State College, Putnam Memorial Hospital, and Palatka Municipal Airport, endless outdoor recreation and all your shopping needs all within easy reach. Whether you're lounging in one of the spacious bedrooms, preparing a gourmet meal in the kitchen, or hosting gatherings in the inviting living areas, this home is sure to impress. The attention to detail and superior craftsmanship are evident throughout, making this property a true gem in Palatka's real estate market. Don't miss the opportunity to make this extraordinary house your home. Schedule a viewing today and experience the perfect harmony of elegance and comfort.
Directions
From SR 19 & SR 20. Take SR20 west. Turn
left onto Horseman Club Rd, turn L onto E Camelot Rd. Property is on the Left at the corner.
Location
- Street Address
- 114 E Camelot Dr
- County
- Putnam County
- Community
- Metes & Bounds
- Elevation
- 66 feet
Property details
- Zoning
- Agricultural
- MLS Number
- NEFMLS 2044281
- Date Posted
Property taxes
- 2023
- $2,626
Parcels
- 101026000003800010
Legal description
SW1/4 OF SE1/4 OF SW1/4 OF SW1/4 OR258 P185
Detailed attributes
Listing
- Type
- Residential
- Subtype
- Single Family Residence
Structure
- Stories
- 1
- Materials
- Block, Concrete
- Roof
- Metal
- Heating
- Central Furnace, Fireplace
Exterior
- Parking
- Garage
- Features
- Agricultural, Cleared, Courtyard, Dead End Street, Porch
Interior
- Rooms
- Bathroom x 4, Bedroom x 5
- Floors
- Carpet, Marble, Tile
- Appliances
- Cooktop, Dishwasher, Dryer, Electric Cooktop, Microwave, Washer
- Features
- Built-In Features, His and Hers Closets, Jack and Jill Bath
Listing history
| Date | Event | Price | Change | Source |
|---|---|---|---|---|
| Jan 22, 2025 | Price drop | $579,000 | $20,000 -3.3% | NEFMLS |
| Oct 17, 2024 | Price drop | $599,000 | $26,000 -4.2% | NEFMLS |
| Aug 26, 2024 | New listing | $625,000 | — | NEFMLS |