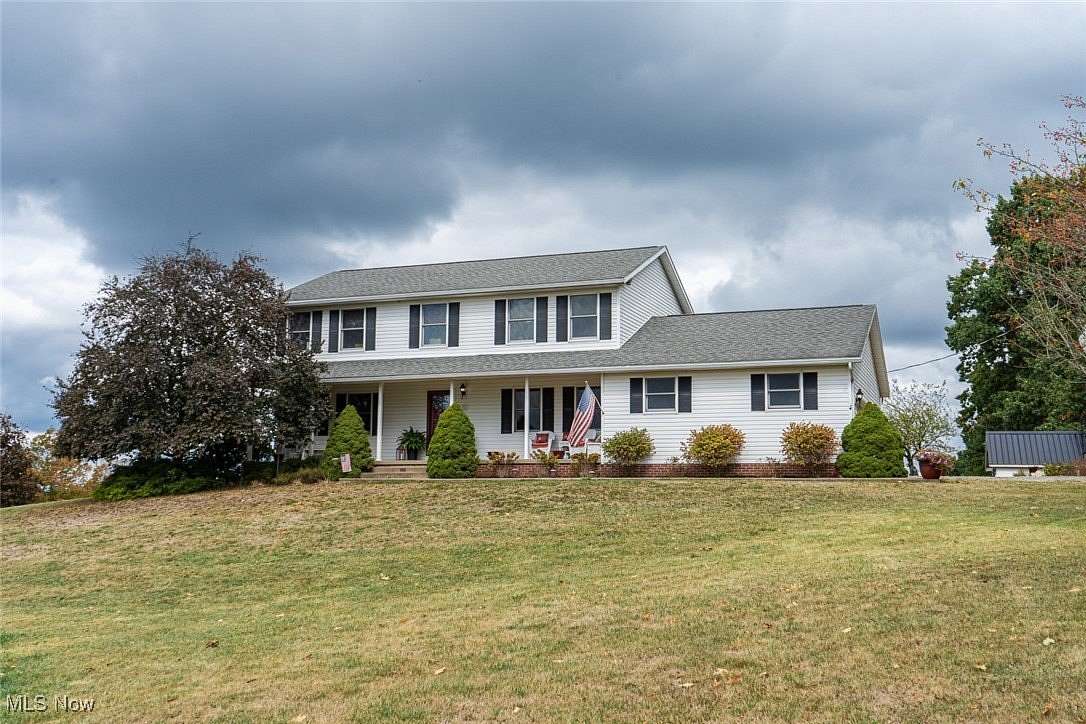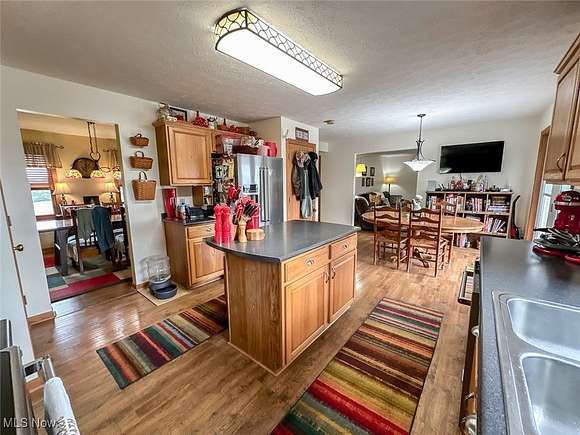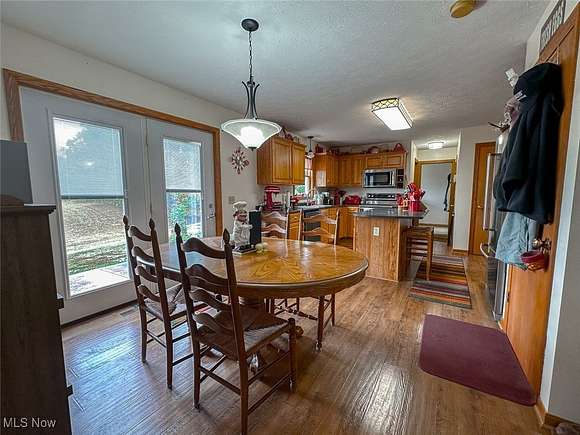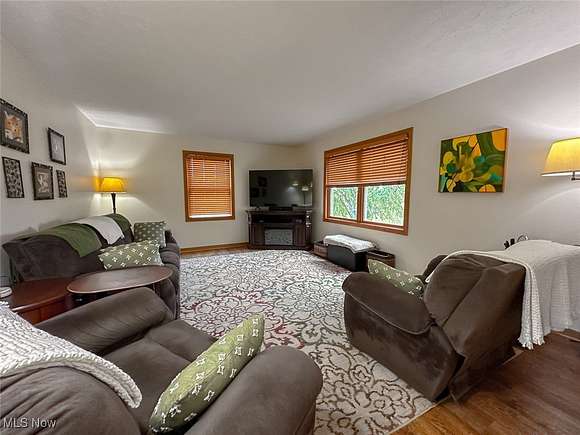Residential Land with Home for Sale in Carrollton, Ohio
1137 Canyon Rd SE Carrollton, OH 44615

















Welcome to your dream home! This stunning conventional-style property offers a perfect blend of comfort and country living. Featuring 4 spacious bedrooms and 2.5 baths, there's plenty of room for the whole family. Open the front door to an open welcoming foyer. The heart of this home is the modern kitchen, equipped with all-new KitchenAid appliances, including a double oven, microwave is also convection oven, new light fixtures, and a new faucet, perfect for the home chef. Most of the flooring on the main level have been upgraded to commercial grade hardwood laminate. Enjoy peace of mind with a new softener well pump and a 3-stage UV water filtration system that ensures fresh, clean water for you and your family. Relax with your morning coffee on the charming front porch or unwind in the evenings on the back patio overlooking 3 acres of beautiful land. Ideal for outdoor enthusiasts, the property features a fruit orchard and a chicken coop, perfect for those looking to embrace a sustainable lifestyle! Located just 7 minutes from schools, and the new elementary school opening in 2025, this home offers both convenience and tranquility. Don't forget about the heated 2 car garage with an extra 8 by 10 storage spot which ensures your vehicles stay warm and protected year-round.
Directions
Take US-30 E or I-77 S. Continue on US-30 E until you reach OH-43 S towards Carrollton. Turn left onto Canyon Rd SE and continue on until you reach 1137 Canyon Rd SE.
Location
- Street Address
- 1137 Canyon Rd SE
- County
- Carroll County
- School District
- Carrollton EVSD - 1002
- Elevation
- 1,283 feet
Property details
- MLS Number
- NEOHREX 5073785
- Date Posted
Property taxes
- 2023
- $2,307
Parcels
- 33-0000179.001
Legal description
5 13 29 E1/2 NW EX COAL 3.00A
Detailed attributes
Listing
- Type
- Residential
- Subtype
- Single Family Residence
- Franchise
- Keller Williams Realty
Structure
- Style
- Conventional
- Stories
- 2
- Materials
- Brick, Vinyl Siding
- Roof
- Shingle
- Cooling
- Heat Pumps
Exterior
- Parking
- Garage
- Features
- Orchards
Interior
- Rooms
- Bathroom x 3, Bedroom x 4, Dining Room, Family Room, Kitchen, Laundry, Living Room
- Appliances
- Dishwasher, Garbage Disposer, Microwave, Range, Refrigerator, Washer
- Features
- Eat in Kitchen, Entrance Foyer, Kitchen Island, Laminate Counters, Pantry, Storage, Walk in Closets
Listing history
| Date | Event | Price | Change | Source |
|---|---|---|---|---|
| Dec 30, 2024 | Under contract | $374,900 | — | NEOHREX |
| Nov 26, 2024 | Price drop | $374,900 | $5,100 -1.3% | NEOHREX |
| Sept 30, 2024 | New listing | $380,000 | — | NEOHREX |