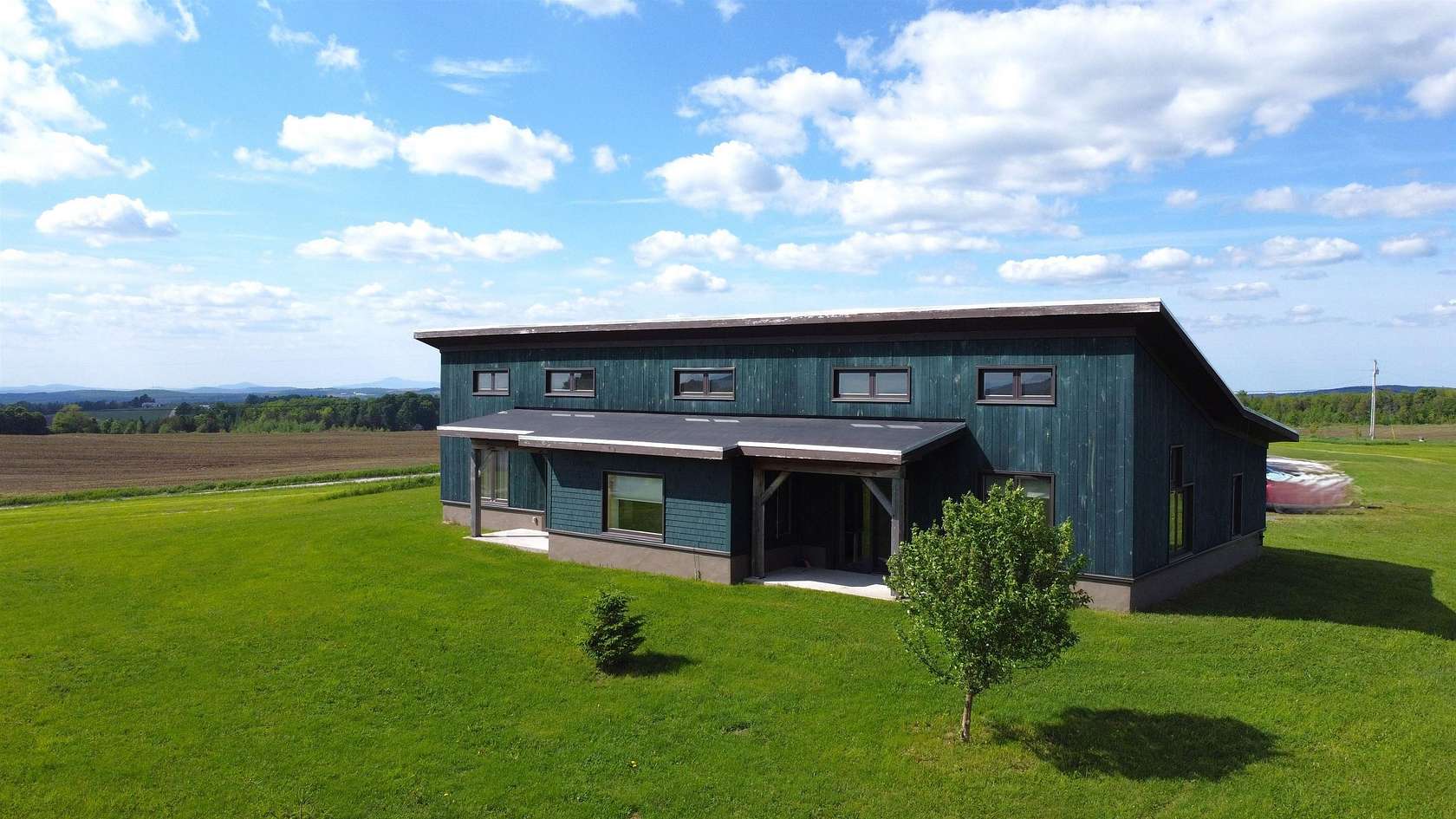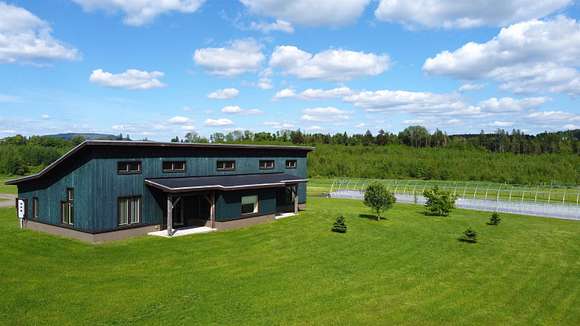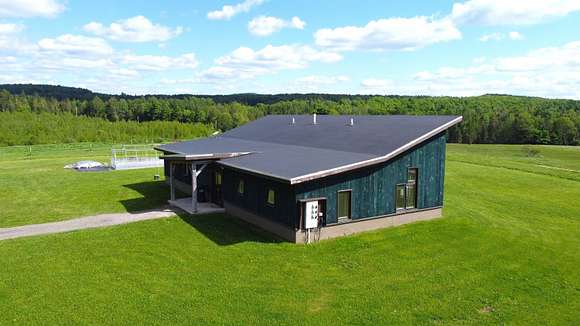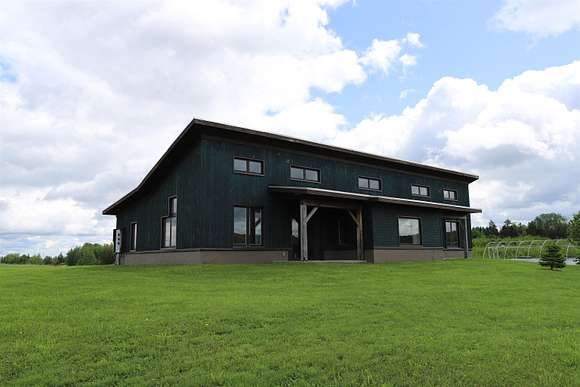Residential Land with Home for Sale in Holland, Vermont
1136 Holland Pond Rd Holland, VT 05830




































A truly one of a kind home situated on 7.7 open acres in Holland, VT. Originally constructed in 2012 and updated in 2021. The home is post and beam construction with straw bale and clay insulated walls providing a super energy efficient home. One level, 3 bedroom 2 baths and an open concept common area. Inside the home you will admire the gorgeous post beam country feel, the custom kitchen and love the natural sunlight thanks to the south facing wall of windows offering a passive solar gain. Outside either of the two sliding glass patio doors you will enjoy the nearly 360 degree view and the open lush garden space. In 2014 the home received a 5 star+ energy rating certificate from Efficiency Vermont. The home is heated by a propane boiler with radiant concrete stained floors. The VAST and VASA trails are easily accessed from the proeprty . Holland Pond and Lake Seymour are both a short drive away. Also included is a greenhouse hoop shelter and a chicken coop with a fenced in run area. If you're looking for that place like no other, yet super minimal maintenance, this is the home you've been looking for. Take a look today!
Directions
From Derby Line, follow Holland Rd/Valley Rd for approx. 5 miles, turn left onto Holland Pond Rd. travel approx. 1.3 miles. Property is on the right just past the 4 way intersection.
Location
- Street Address
- 1136 Holland Pond Rd
- County
- Orleans County
- School District
- North Country Supervisory Union
- Elevation
- 1,522 feet
Property details
- MLS Number
- NNEREN 4997705
- Date Posted
Property taxes
- 2023
- $4,377
Parcels
- 29709410595
Resources
Detailed attributes
Listing
- Type
- Residential
- Subtype
- Single Family Residence
Structure
- Stories
- 1
- Roof
- Membrane
- Heating
- Radiant, Radiant Floor
Exterior
- Parking
- Driveway
- Features
- Covered Porch, Greenhouse, Outbuilding, Porch
Interior
- Room Count
- 10
- Rooms
- Bathroom x 2, Bedroom x 3, Kitchen, Living Room, Office
- Floors
- Concrete
- Appliances
- Dishwasher, Electric Range, Microwave, Range, Refrigerator, Washer
- Features
- 1st Floor Bedroom, 1st Floor Full Bathroom, 1st Floor HRD Surfce Floor, 1st Floor Laundry, Access Parking, Co Detector, Dining Area, Kitchen Island, Natural Light, Natural Woodwork, No Stairs, No Stairs From Parking, Smoke Detector, Vaulted Ceiling, Walk-In Closet
Nearby schools
| Name | Level | District | Description |
|---|---|---|---|
| Derby Elementary | Elementary | North Country Supervisory Union | — |
| North Country Junior High | Middle | North Country Supervisory Union | — |
| North Country Union High SCH | High | North Country Supervisory Union | — |
Listing history
| Date | Event | Price | Change | Source |
|---|---|---|---|---|
| Oct 15, 2024 | Under contract | $350,000 | — | NNEREN |
| June 28, 2024 | Back on market | $350,000 | — | NNEREN |
| June 5, 2024 | Under contract | $350,000 | — | NNEREN |
| May 29, 2024 | New listing | $350,000 | — | NNEREN |