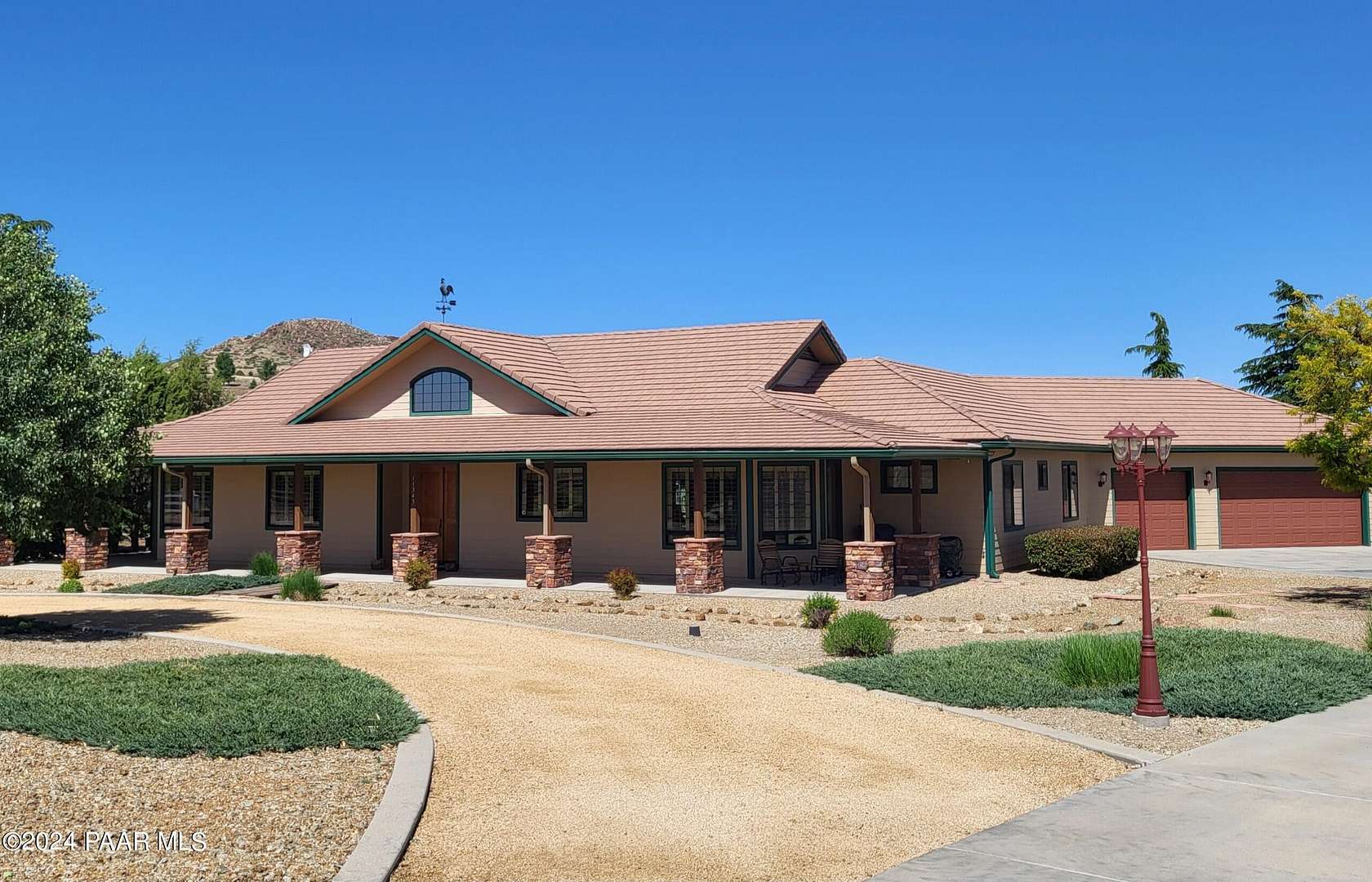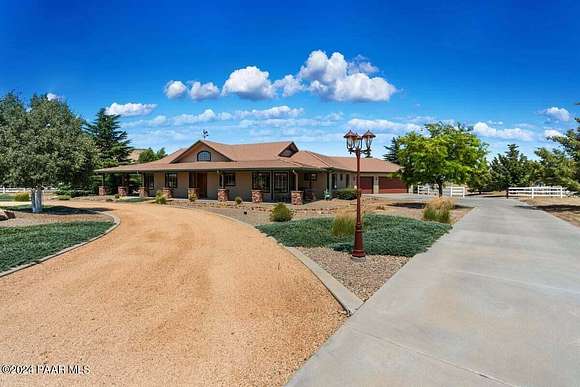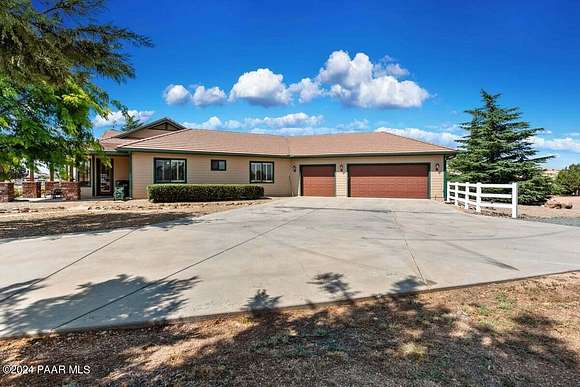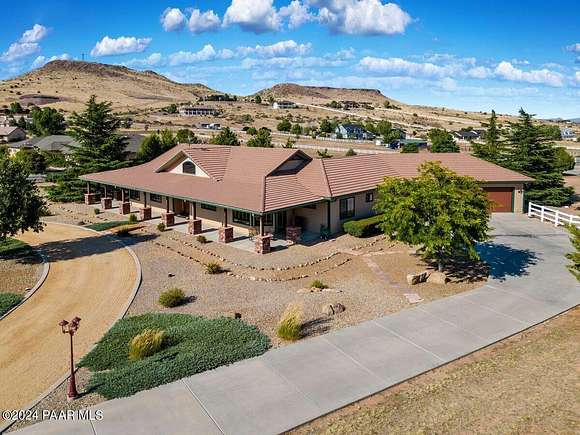Residential Land with Home for Sale in Prescott, Arizona
11345 N Williamson Valley Ranch Rd Prescott, AZ 86305












































Gorgeous home in highly desired Williamson Valley Ranch. This beautiful, spacious 4 bedroom home has 2 full baths with 2 3/4 baths and is 3,594 sq ft. with an additional 636 sq ft sunroom, giving you 4,230 sq ft, all situated on 3 acres. The spacious sunroom is heated/ cooled and overlooks the saltwater pool. Enjoy the stunning views and sunsets while taking a swim. Your new home features beamed ceilings, granite kitchen tile, a large Walkin pantry, an office nook, oversized 3 car garage with epoxy floor, as well as an additional 42x72 (3,024 sq ft) detached shop. The shop features 7 1/2 horsepower air compressor, 2 Post Lift, gas furnace, washer and dryer, and a bathroom. There is plenty of space to add horse set up or guest house. Licensed agent is related to seller
Directions
North on Williamson Valley Road, Right on Williamson Valley Ranch Road. The home is on the right. Sign in front.
Location
- Street Address
- 11345 N Williamson Valley Ranch Rd
- County
- Yavapai County
- Community
- Williamson Valley Ranch
- Elevation
- 5,105 feet
Property details
- Zoning
- RCU-2A
- MLS Number
- PAAR 1066041
- Date Posted
Property taxes
- 2023
- $6,548
Expenses
- Home Owner Assessments Fee
- $500 annually
Parcels
- 100-08-010J
Legal description
WILLIAMSON VALLEY RANCH AMD LS 49/56-60 A REC PCL PTN LOT #20 NW4 SW4 SW COR APPROX 1781 FT N FROM SW COR SEC 1-15-3W 3839/585
Detailed attributes
Listing
- Type
- Residential
- Subtype
- Single Family Residence
Lot
- Views
- Mountain
Structure
- Style
- Ranch
- Materials
- Frame
- Roof
- Concrete, Tile
- Cooling
- Ceiling Fan(s)
- Heating
- Forced Air, Stove
- Features
- Skylight(s)
Exterior
- Parking Spots
- 3
- Parking
- RV
- Fencing
- Fenced, Partial
- Features
- Driveway Circular, Driveway Concrete, Driveway Gravel, Fence Partial, Landscaping-Front, Landscaping-Rear, Packing Shed, Porch, Porch-Covered, Satellite Dish, Shed(s), Sprinkler/Drip, Storm Gutters, Swimming Pool, Workshop
Interior
- Rooms
- Bathroom x 4, Bedroom x 4, Den, Great Room, Laundry, Library, Media Room, Workshop
- Floors
- Carpet
- Appliances
- Cooktop, Dishwasher, Garbage Disposer, Microwave, Range, Refrigerator, Softener Water, Trash Compactor, Washer
- Features
- Beamed Ceilings, Ceiling Fan(s), Eat-In Kitchen, Fireplace, Garage Door Opener(s), Gas Fireplace, Granite Counters, Jetted Tub, Kitchen Island, Liv/Din Combo, Raised Ceilings 9+ft, Skylight(s), Smoke Detector(s), Sound Wired, Utility Sink, Walk-In Closet(s), Wash/Dry Connection
Listing history
| Date | Event | Price | Change | Source |
|---|---|---|---|---|
| Oct 21, 2024 | Under contract | $1,399,500 | — | PAAR |
| Oct 6, 2024 | Price drop | $1,399,500 | $50,500 -3.5% | PAAR |
| Aug 11, 2024 | Price drop | $1,450,000 | $45,000 -3% | PAAR |
| July 14, 2024 | New listing | $1,495,000 | — | PAAR |