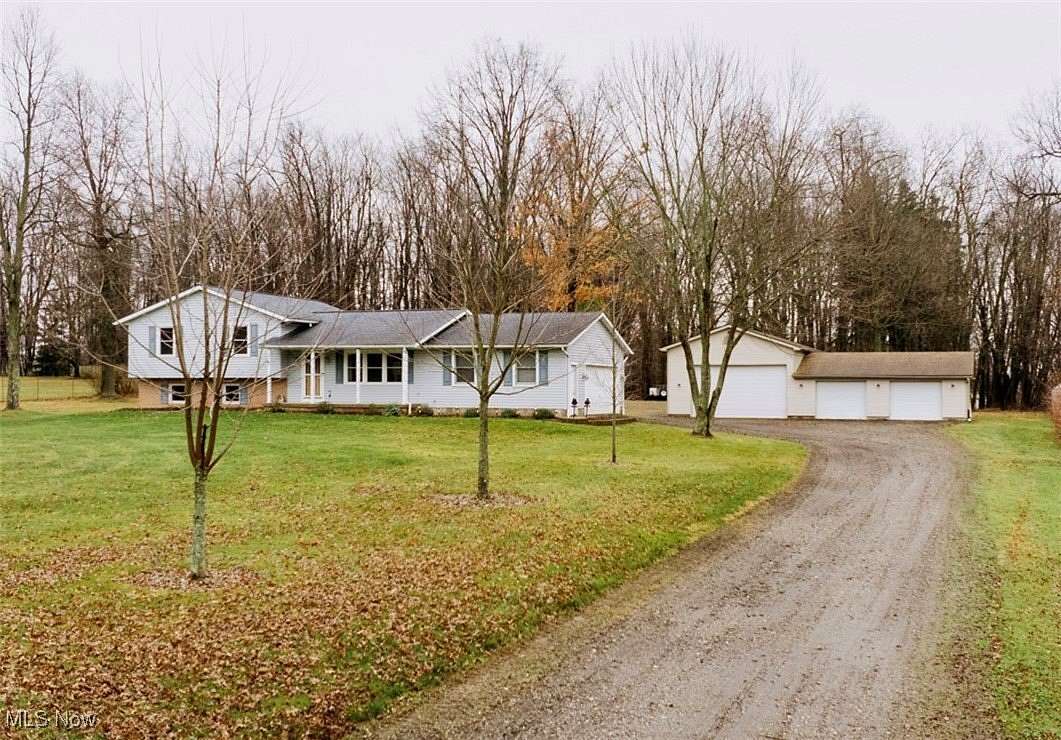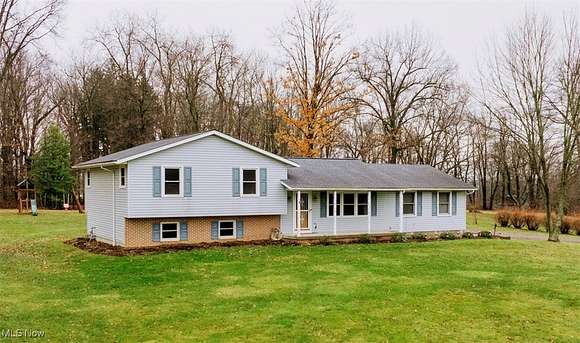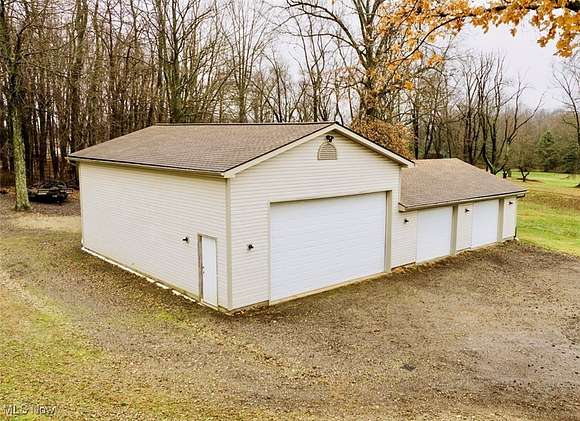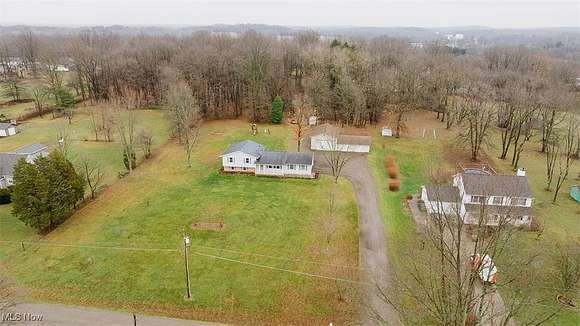Residential Land with Home for Sale in Tallmadge, Ohio
1133 Fenn Rd Tallmadge, OH 44278


































This spectacular property consists of a 1,976 sq. ft. home featuring a nice covered porch with front door entry into the living room with a coat closet, the kitchen has stainless steel appliances, a garbage disposal, and a breakfast bar and opens into the dining room with a door to the large outside patio overlooking the back yard. The second level has a spacious Master Bedroom with his and her closets and a full bath, two other nice-sized bedrooms with closets and a full bath. Lower level with a large family room to entertain, laundry room with utility sink, washer & gas dryer, storage closet, and a full bath. The full walkout basement has a gas FA furnace with central air, a hot water tank, a water softener, a 200 amp panel box, a sump pump, well water, and a public sewer. Attached is a double garage with a door opener and water. Outside has an asphalt/gravel driveway with additional parking, a turnaround area plus this amazing garage or hobby shop with 1,560 sq. ft. complete with concrete floors, 100 amp panel box with 220V service, two 7' garage doors, a 10' garage door plus a 17' x '30 lean-to for additional outside storage. The property consists of 2.88 acres of country living with lots of yard for gardening or any outdoor activities, plus a 10' x 12' storage shed, and the wooded acreage offers cleared paths for nature walks. What a fantastic opportunity to purchase your dream property that offers so much for every family member! Just minutes from I-76, local shopping and entertainment. Call today to schedule your private showing for this amazing property.
Directions
From I-76 go south onto Rt. 532 (Southeast Ave.) then west onto Newton St. and south onto Fenn Rd. and then south to property.
Tallmadge City Schools - Summit County
Location
- Street Address
- 1133 Fenn Rd
- County
- Summit County
- Community
- Mary Fenn Acres
- School District
- Tallmadge CSD - 7715
- Elevation
- 1,181 feet
Property details
- MLS Number
- NEOHREX 5090971
- Date Posted
Property taxes
- 2023
- $5,254
Parcels
- 6008248
Legal description
TR 16 LOTS 5 6 SUB 16 & 17 FENN DR
Detailed attributes
Listing
- Type
- Residential
- Subtype
- Single Family Residence
Structure
- Style
- Split Level
- Materials
- Vinyl Siding
- Roof
- Asphalt, Fiberglass
Exterior
- Parking
- Driveway, Garage, Workshop
Interior
- Rooms
- Bathroom x 3, Bedroom x 3, Family Room, Kitchen, Laundry, Living Room, Workshop
- Appliances
- Dishwasher, Dryer, Garbage Disposer, Microwave, Range, Refrigerator, Washer
- Features
- Breakfast Bar, His and Hers Closets, Multiple Closets
Listing history
| Date | Event | Price | Change | Source |
|---|---|---|---|---|
| Dec 19, 2024 | New listing | $369,900 | — | NEOHREX |