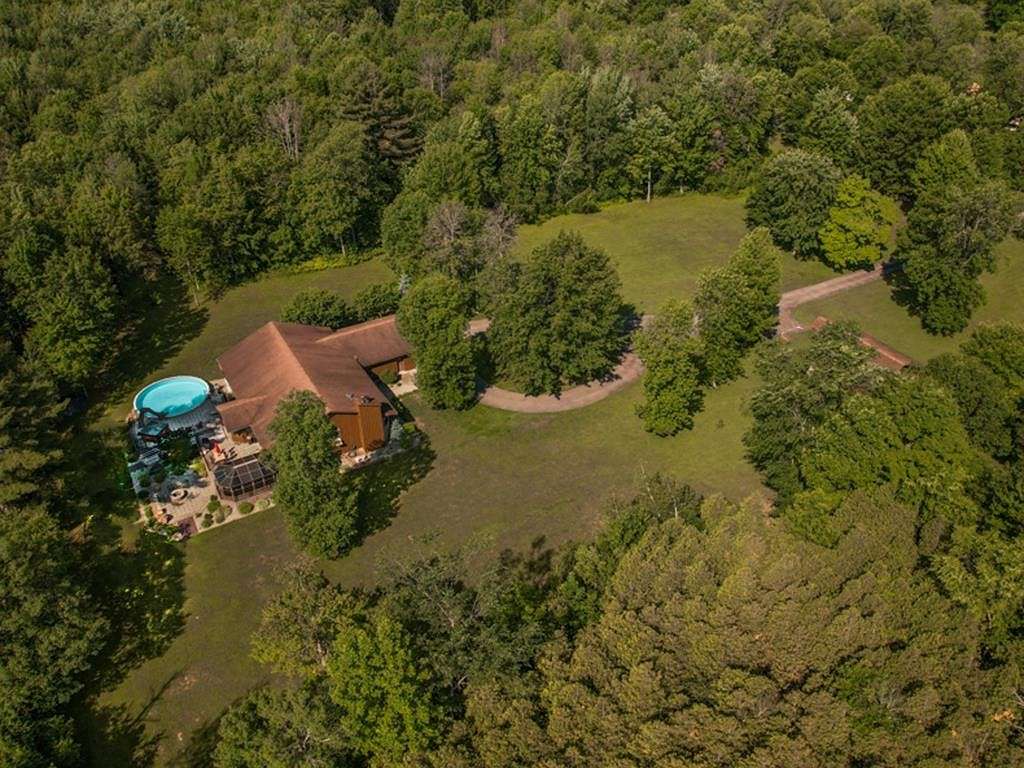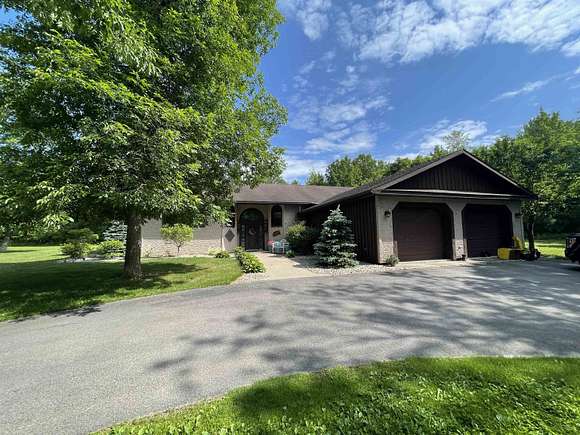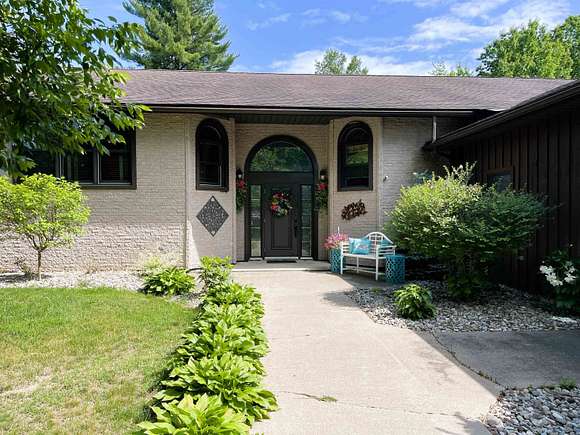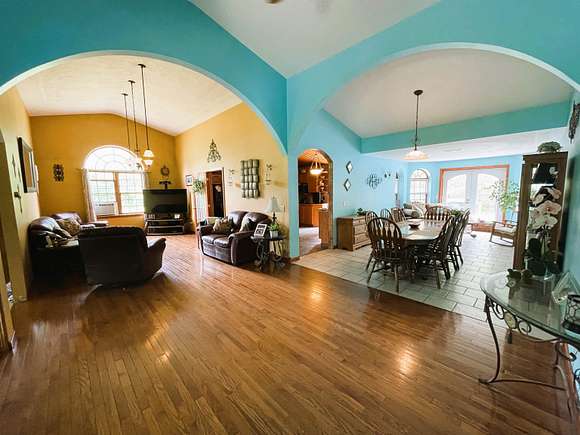Recreational Land with Home for Sale in Massena, New York
113 119 Hough Rd Massena, NY 13662



















































It will be a challenge to find another house of this caliber and uniqueness. Sitting back from the road in privacy, surrounded by 30 wooded acres with trails, sits this stunning custom built home with over 5,600 square feet of living space. Upon entering this split level home, the upper level invites you into an expansive, open area comprising of the dining room, living room, family room and a sitting area reminiscent of a sunroom with its French doors leading to the multi-level paver stone back patio. The kitchen, with its eat in counter at the island, is large with ample cabinet space and access to the patio area. The rest of the first floor has 4 bedrooms, including the primary bedroom with a large, gorgeous ensuite bathroom, a second full bathroom and the laundry room. The lower level is fully finished with a large built in bar area, living room, 3 more bedrooms, one with a massive walk in closet, a half bath, a craft room with built in counter and cabinets and the utility room. Outdoors, at the front of the property is a second garage/workshop. The pool is heated and is lit at night and there is an 8x8 hot tub. The gazebo with two fans and lighting make it the perfect place for outdoor entertaining. The lower patio has a firepit to enjoy and you are steps away to 30 acres of wooded trails for all of you outdoor enthusiasts to enjoy. Want options? At the front of the property, you can parcel off and sell a 1 acre building lot in this desirable, quiet neighborhood. This lot has an existing septic and dug well and access to town water hookup.
Directions
From Massena, going out South Main St (SH 420), turn right onto Cook Street. Go to the end and turn right onto Hough Rd. 113,199 is on the left at the end of the road.
Location
- Street Address
- 113 119 Hough Rd
- County
- St. Lawrence County
- School District
- Massena Central School District
- Elevation
- 217 feet
Property details
- MLS Number
- SLCMLS 49489
- Date Posted
Property taxes
- Recent
- $3,633
Parcels
- 16.002-4-33.111
Detailed attributes
Listing
- Type
- Residential
Structure
- Stories
- 2
- Materials
- Brick, Wood Siding
- Roof
- Shingle
- Heating
- Fireplace, Radiant
Exterior
- Parking
- Attached Garage, Detached Garage, Driveway, Garage, Paved or Surfaced
- Features
- Above Ground Pool, Deck, Gazebo, Hot Tub, Outdoor Lights, Pool Deck, Swimming Pool
Interior
- Room Count
- 15
- Rooms
- Bathroom x 3, Bedroom x 5, Den, Dining Room
- Floors
- Hardwood, Laminate, Tile, Wood
- Appliances
- Bar Refrigerator, Dishwasher, Dryer, Oven, Refrigerator, Washer
- Features
- Cathedral Ceilings, Ceiling Fan(s), Jetted Bathtub, Kitchen Isle, Natural Wood, Open Beam Ceiling, Open Floor Plan, Spa, Tub and Separate Shower, Walk-In Closet(s)
Listing history
| Date | Event | Price | Change | Source |
|---|---|---|---|---|
| Jan 2, 2025 | Relisted | $499,900 | — | SLCMLS |
| Jan 2, 2025 | Listing removed | $499,900 | — | Listing agent |
| July 19, 2024 | Price drop | $499,900 | $39,100 -7.3% | SLCMLS |
| June 17, 2024 | Price drop | $539,000 | $30,000 -5.3% | SLCMLS |
| May 23, 2024 | Price drop | $569,000 | $30,000 -5% | SLCMLS |
| Mar 14, 2024 | New listing | $599,000 | — | SLCMLS |