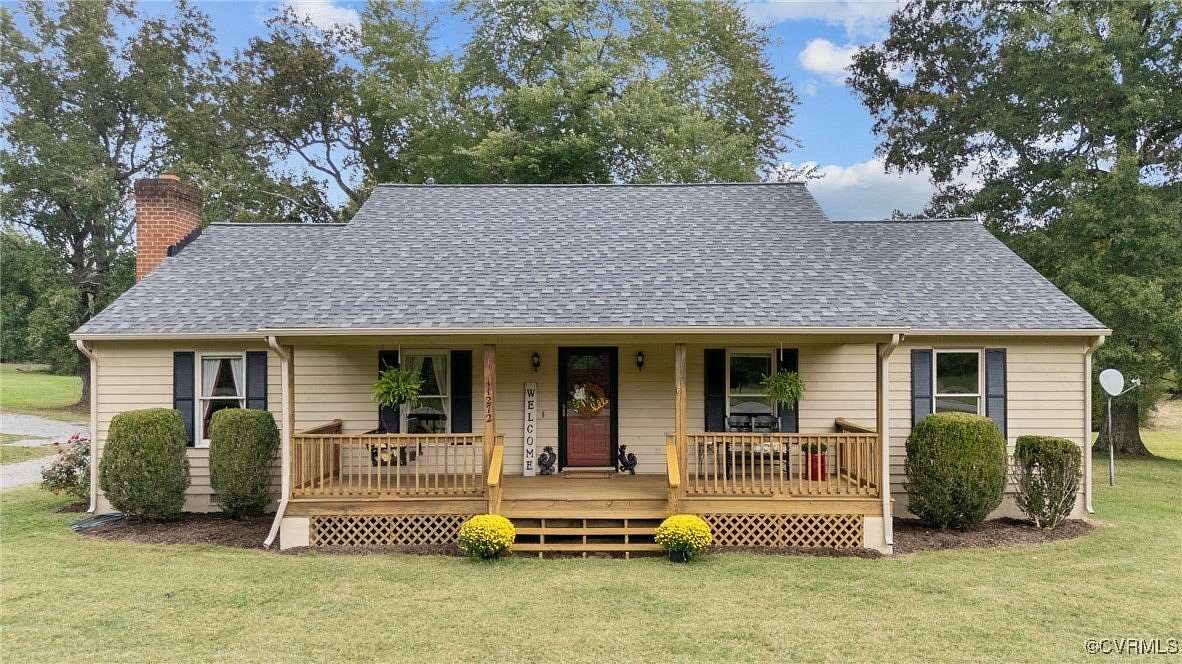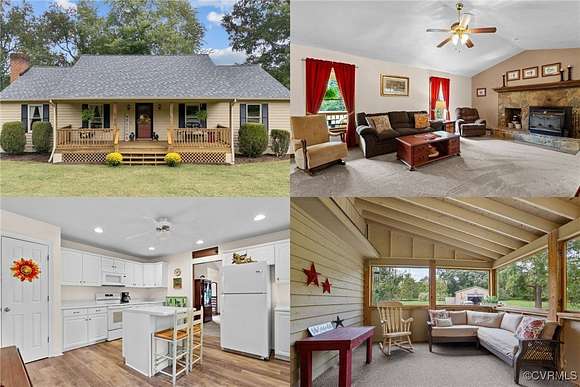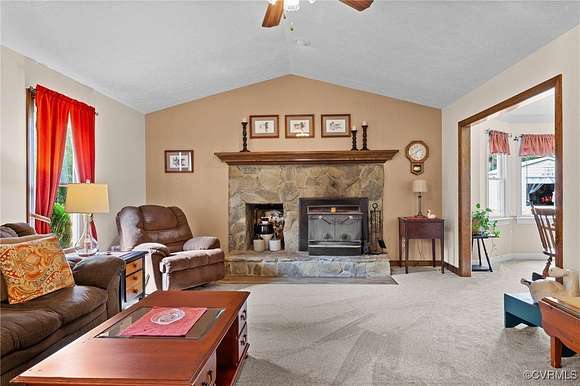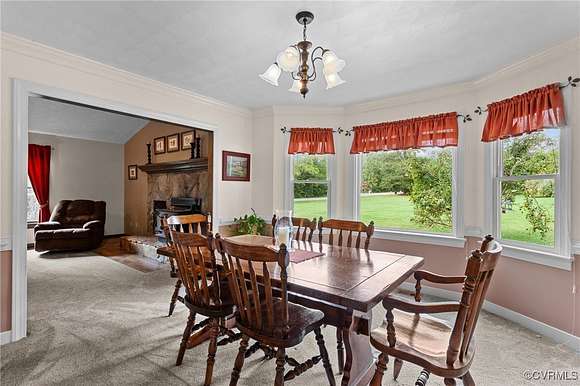Land with Home for Sale in Glen Allen, Virginia
11272 Cauthorne Rd Glen Allen, VA 23059

































Bring your horses & farm animals! You can have it all! Discover the perfect harmony of peaceful country living and modern convenience with this meticulously maintained ranch home set on five lush, picturesque acres. Nestled among mature trees, this property offers a serene, park-like retreat with a stunning pond as its centerpiece and a new 20 x 26 metal outbuilding. The spacious and bright interior features fresh neutral paint, new carpet, a white kitchen with a center island, and a formal dining room. The living room exudes warmth with a cozy stone fireplace. The primary suite features an ample-sized bathroom. Enjoy mornings on the charming front porch and end your days on the expansive newly screened-in rear porch, where you'll love the peaceful pond views. This property also includes a freshly painted multi-stall barn with stalls, a chicken coop, and a tack room. Newly installed gutters, freshly painted interior, new stove, new dishwasher and new carpet.Roof and HVAC are 8 years old. Enjoy the peace and quiet of rural life without sacrificing convenience--just minutes from shopping, dining, medical facilities, the Nuckols Road corridor, Short Pump, Innsbrook, and major interstates. Embrace the best of both worlds and schedule your private tour today!
Location
- Street Address
- 11272 Cauthorne Rd
- County
- Hanover County
- Community
- South Anna
- Elevation
- 272 feet
Property details
- MLS Number
- CVRMLS 2422052
- Date Posted
Property taxes
- 2024
- $3,187
Parcels
- 7748-45-2370
Legal description
11200 BLK CAUTHORNE ROAD
Detailed attributes
Listing
- Type
- Residential
- Subtype
- Single Family Residence
- Franchise
- Keller Williams Realty
Lot
- Features
- Pond
Structure
- Style
- Ranch
- Stories
- 1
- Materials
- Block, Vinyl Siding
- Roof
- Composition, Shingle
- Heating
- Fireplace, Heat Pump
Exterior
- Features
- Deck, Landscaped, Level, Out Buildings, Porch
Interior
- Room Count
- 6
- Rooms
- Bathroom x 2, Bedroom x 3
- Floors
- Carpet, Vinyl
- Appliances
- Dishwasher, Microwave, Refrigerator, Washer
- Features
- Bath in Primary Bedroom, Bedroom On Main Level, Cable TV, Ceiling Fans, Dining Area, High Speed Internet, Kitchen Island, Main Level Primary, Separate Formal Dining Room, Solid Surface Counters, Wired For Data
Nearby schools
| Name | Level | District | Description |
|---|---|---|---|
| Elmont | Elementary | — | — |
| Liberty | Middle | — | — |
| Patrick Henry | High | — | — |
Listing history
| Date | Event | Price | Change | Source |
|---|---|---|---|---|
| Oct 6, 2024 | Under contract | $650,000 | — | CVRMLS |
| Sept 25, 2024 | New listing | $650,000 | — | CVRMLS |