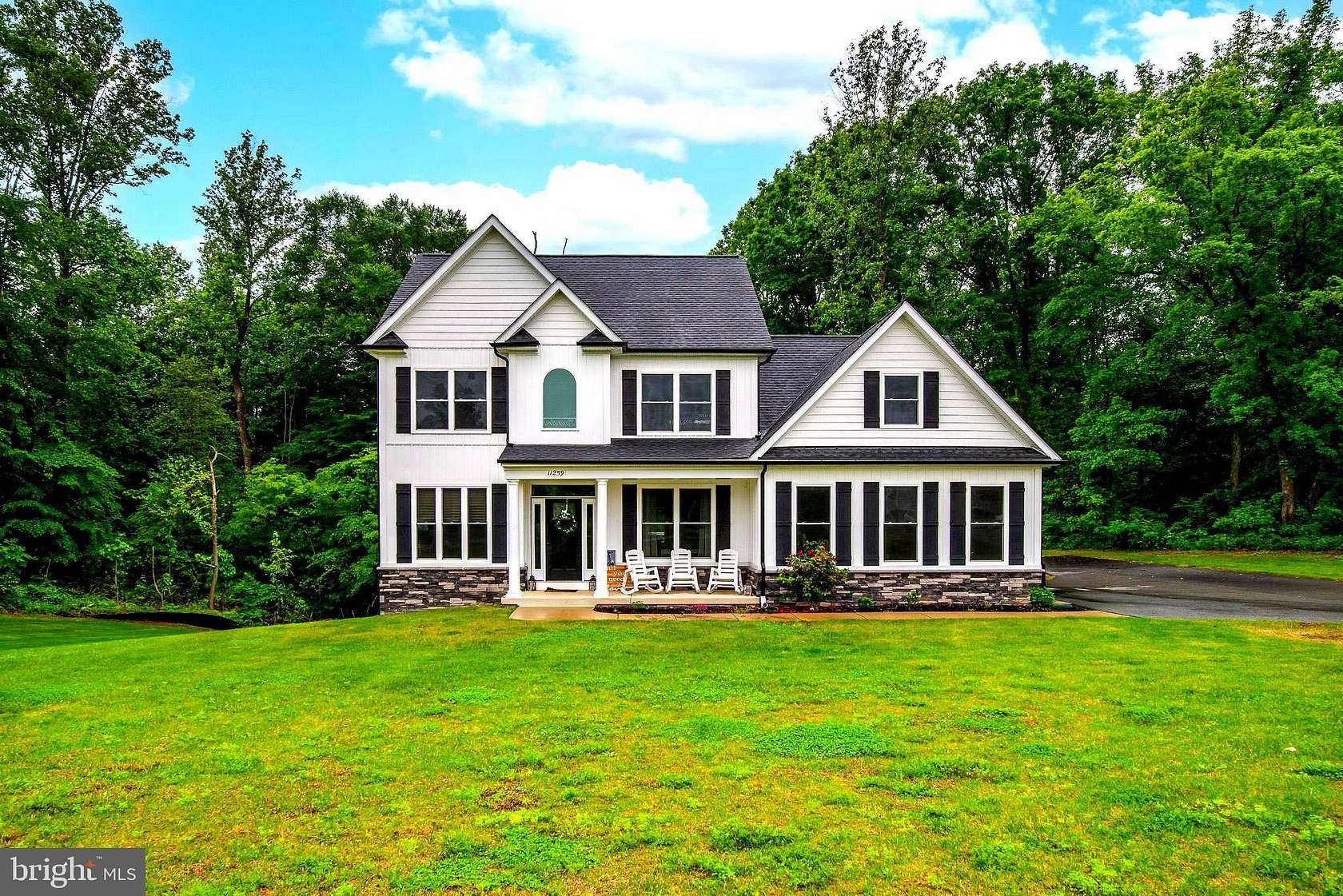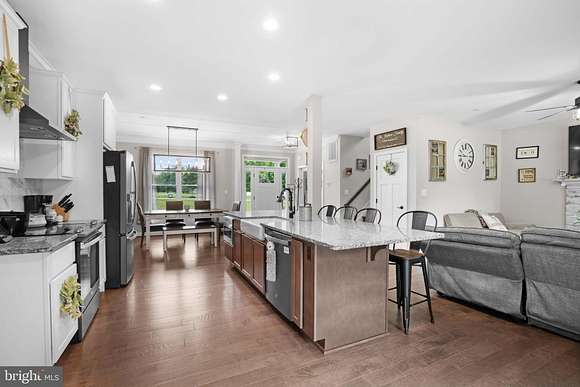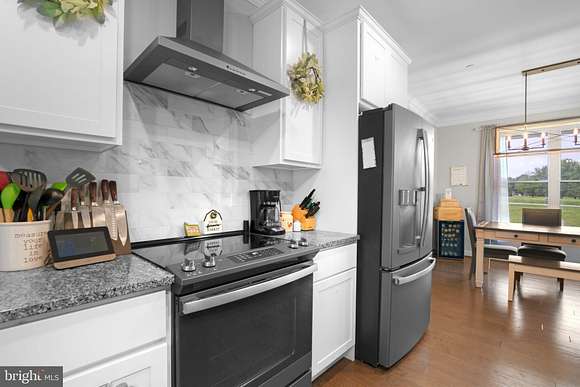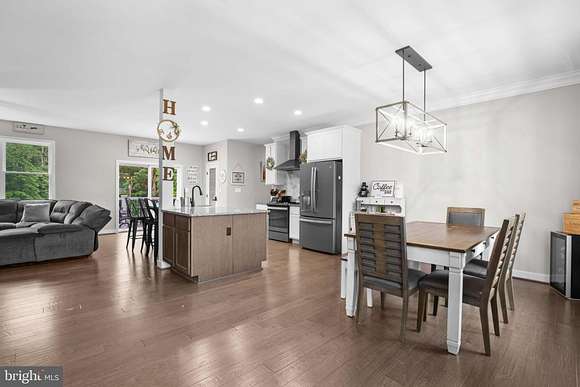Residential Land with Home for Sale in La Plata, Maryland
11259 Rustica Ct La Plata, MD 20646






























Beautiful 5 bedroom, 3 bathroom Wilkerson Westfield Craftsman-style custom-built home situated on a 3 acre lot backing to woods in La Plata. This newer (3years young) home features a wonderful, sun-lite main level that delights with an open concept living area that gracefully blends the kitchen, dining and family rooms. The kitchen features an expansive island that is great for prepping, dining and gathering. A large farm sink, stainless steel appliances, large glass-doored pantry, recessed lighting and granite countertops complete the heart of the home. The family room offers a gas fireplace, a picture window to enjoy the view of the wooded lot and a sliding door to the composite deck that is great for grilling and al fresco dining. A bedroom with ensuite bath and an office round out the main floor. The upper level offers a primary suite with coffered ceiling, walk-in closet, a barn door to ensuite bath which features a double vanity, soaking tub with picture window overlooking the backyard and a large shower. Three additional bedrooms, a full bathroom and a bedroom-level laundry room complete the upper level. Opportunity to finish off additional square footage in the large unfinished basement (bathroom rough-in exists) that walks out to the backyard which offers plenty of space and privacy for a pool. Beautiful touches throughout including hard scraped hickory floors, brushed bronze fixtures and three panel shaker wood doors. Don't miss this opportunity to purchase a newer custom-built home in a great location!
Location
- Street Address
- 11259 Rustica Ct
- County
- Charles County
- Community
- Hollybrook
- School District
- Charles County Public Schools
- Elevation
- 144 feet
Property details
- MLS Number
- TREND MDCH2036632
- Date Posted
Property taxes
- Recent
- $6,645
Expenses
- Home Owner Assessments Fee
- $500 annually
Detailed attributes
Listing
- Type
- Residential
- Subtype
- Single Family Residence
- Franchise
- Century 21 Real Estate
Structure
- Style
- Colonial
- Materials
- Stone, Vinyl Siding
- Cooling
- Ceiling Fan(s), Central A/C, Heat Pumps
- Heating
- Fireplace, Heat Pump
Exterior
- Parking Spots
- 7
- Parking
- Driveway, Paved or Surfaced
Interior
- Rooms
- Basement, Bathroom x 3, Bedroom x 5
- Appliances
- Dishwasher, Dryer, Electric Range, Ice Maker, Microwave, Range, Refrigerator, Self Cleaning Oven, Washer, Washer/Dryer Combo
- Features
- Breakfast Area, Carpet, Chair Railings, Crown Moldings, Eat-In Kitchen, Entry Level Bedroom, Formal/Separate Dining Room, Island Kitchen, Open Floor Plan, Pantry, Primary Bath(s), Table Space Kitchen, Wainscotting, Walk-In Closet(s), Wood Floors
Nearby schools
| Name | Level | District | Description |
|---|---|---|---|
| Walter J. Mitchell | Elementary | Charles County Public Schools | — |
| Piccowaxen | Middle | Charles County Public Schools | — |
| La Plata | High | Charles County Public Schools | — |
Listing history
| Date | Event | Price | Change | Source |
|---|---|---|---|---|
| Nov 16, 2024 | Under contract | $659,000 | — | TREND |
| Oct 17, 2024 | Price drop | $659,000 | $10,000 -1.5% | TREND |
| Oct 5, 2024 | New listing | $669,000 | — | TREND |