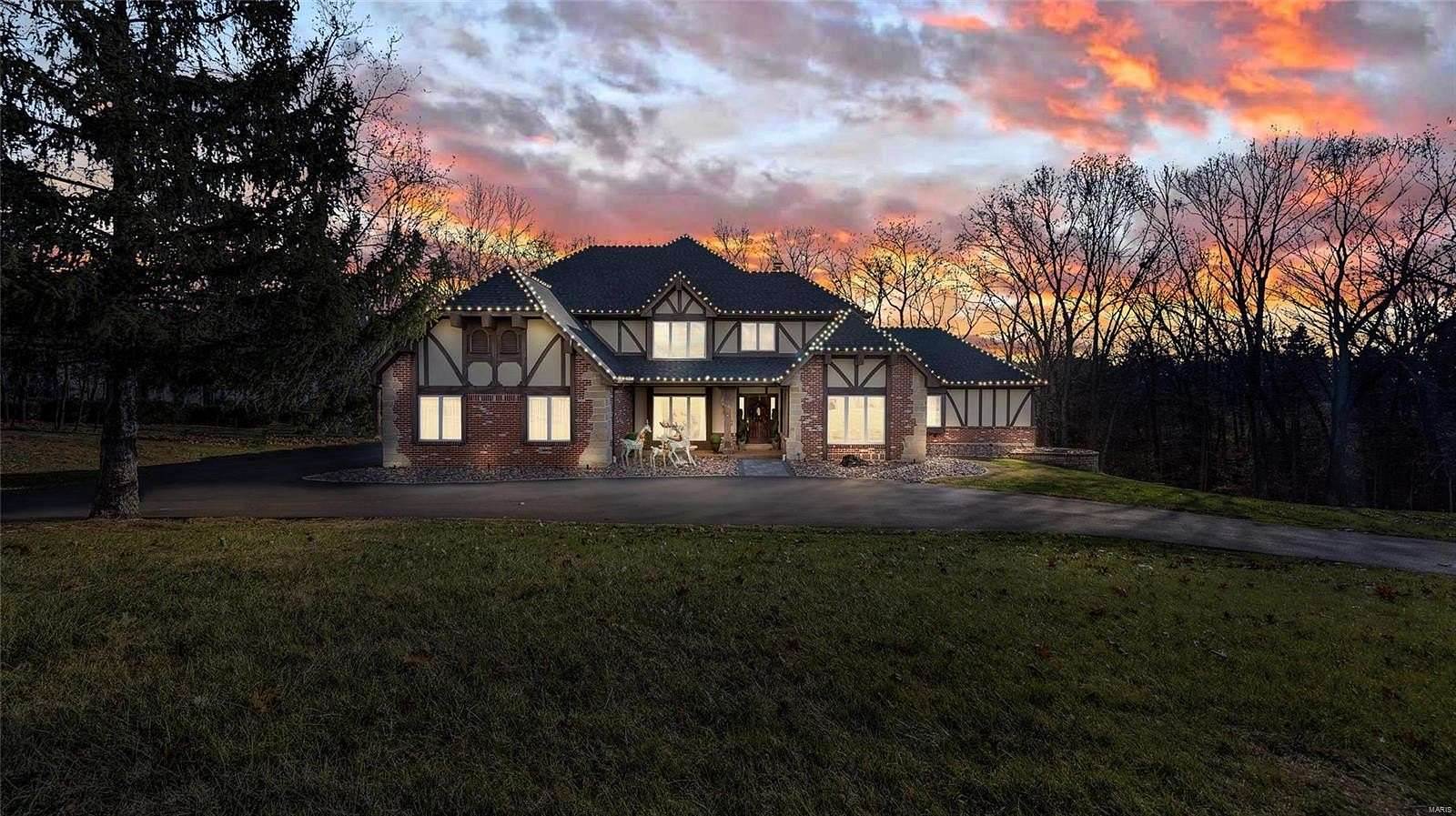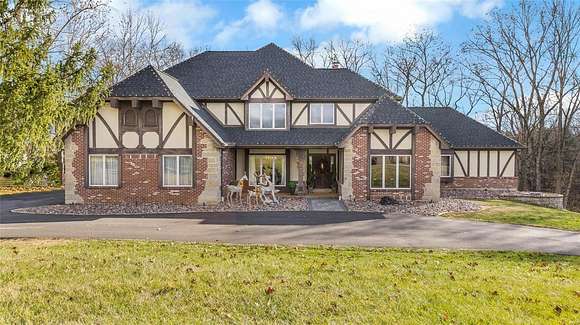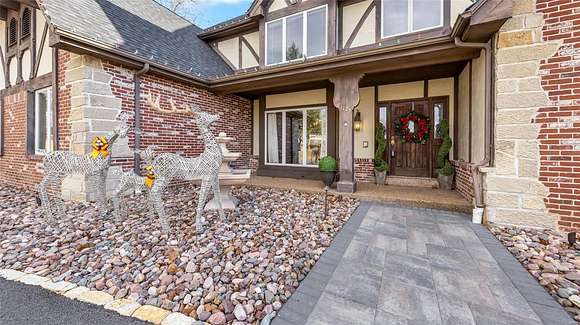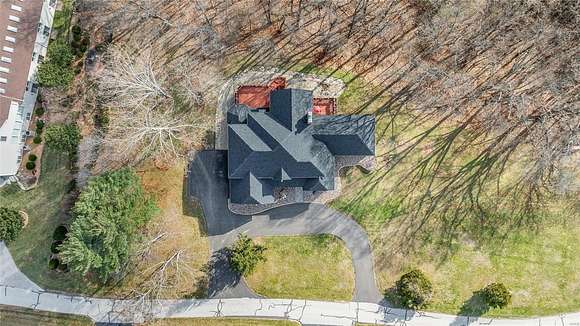Residential Land with Home for Sale in Ellisville, Missouri
1125 Wood Summit Rd Ellisville, MO 63021







































































Looking for privacy and acreage close to everything? Look no Further! Gorgeous 3.25 acre lot with a massive brick/stone 1.5 story architectural gem is now available. Gorgeous Marble foyer leads to coffered dining room with detailed trim work, Rich Paneled study with built-in bookcases & stunning 2-story great room. Soaring floor-to-ceiling brick fireplace & wall of windows with private wooded views will wow you! Spacious open kitchen with 42" Cherry cabinets, Granite counters, Center island & Newer SS appliances. Vaulted breakfast room with bay window & atrium doors open to deck. Primary bedroom suite radiates warmth with a brick fireplace, walk-in closet & marble bath with jetted tub. Front & rear staircases access 3 additional bedrooms, 1 with private bath & 2 with Jack n' Jill bath, & bonus loft room. Walk-out Lower Level offers a spacious rec room, full bath, workout room & glass-enclosed porch with French doors to patio. Large 3 car garage & circle drive makes this one a must see!
Directions
Hwy 40 to S on Clarkson, turns into Kiefer Creek, W on Quails Nest to L on St.
Location
- Street Address
- 1125 Wood Summit Rd
- County
- Saint Louis County
- Community
- Nicholas Destrehan Estate LT Pt 3 LT
- School District
- Rockwood R-VI
- Elevation
- 692 feet
Property details
- MLS Number
- MARIS 24074066
- Date Posted
Property taxes
- 2024
- $8,269
Expenses
- Home Owner Assessments Fee
- $400 annually
Parcels
- 24T-14-0172
Legal description
NICHOLAS DESTREHAN ESTATE LOT PT 3 LOT SPLIT LOT B
Detailed attributes
Listing
- Type
- Residential
- Subtype
- Single Family Residence
- Franchise
- RE/MAX International
Structure
- Stories
- 1
- Materials
- Brick
- Heating
- Fireplace, Forced Air
Exterior
- Parking
- Attached Garage, Garage, Off Street, Oversized, Workshop
Interior
- Room Count
- 18
- Rooms
- Basement, Bathroom x 5, Bedroom x 4, Dining Room, Exercise Room, Great Room, Kitchen, Laundry, Loft, Office
- Appliances
- Dishwasher, Garbage Disposer, Microwave, Washer
- Features
- Carpets, Historic/Period Millwork, Open Floorplan, Some Wood Floors, Vaulted Ceiling, Walk-In Closet(s)
Nearby schools
| Name | Level | District | Description |
|---|---|---|---|
| Ridge Meadows Elem. | Elementary | Rockwood R-VI | — |
| Selvidge Middle | Middle | Rockwood R-VI | — |
| Marquette Sr. High | High | Rockwood R-VI | — |
Listing history
| Date | Event | Price | Change | Source |
|---|---|---|---|---|
| Dec 15, 2024 | Under contract | $725,000 | — | MARIS |
| Dec 12, 2024 | New listing | $725,000 | — | MARIS |