Residential Land with Home for Sale in Scotland Neck, North Carolina
1125 Kehukee Church Rd Scotland Neck, NC 27874
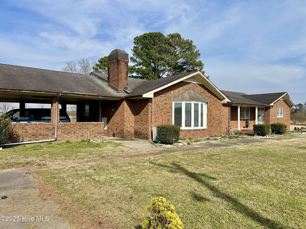
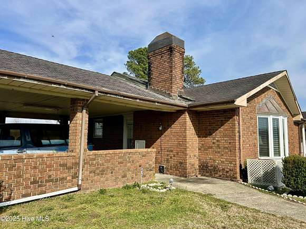
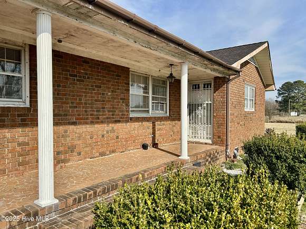
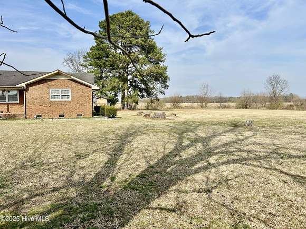
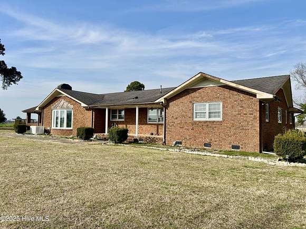
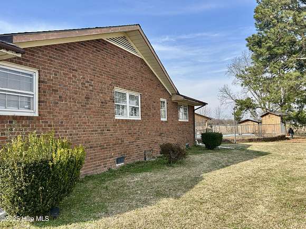
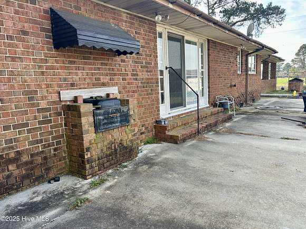
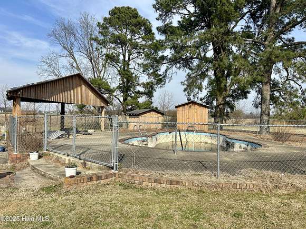
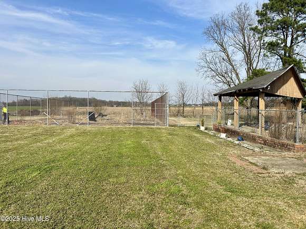
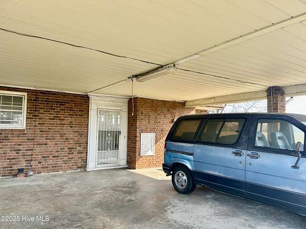
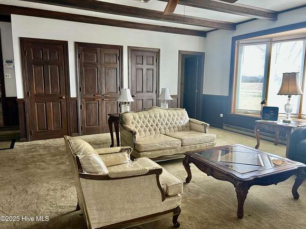
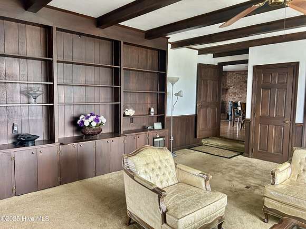
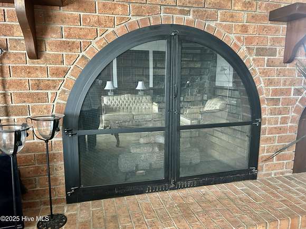
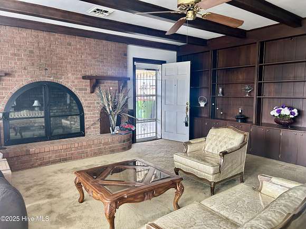
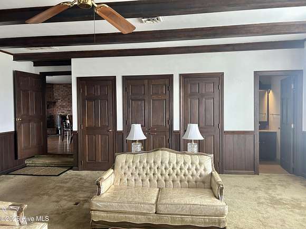
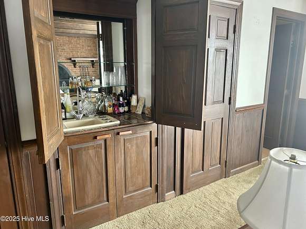
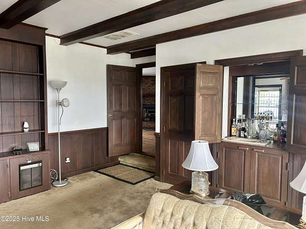
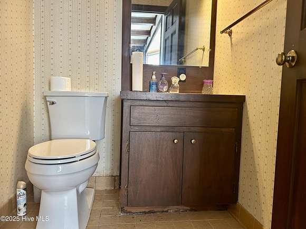
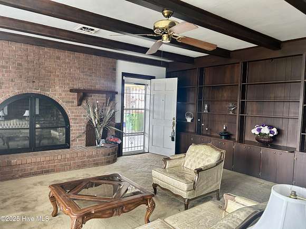
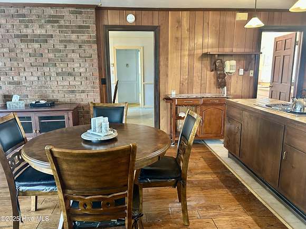
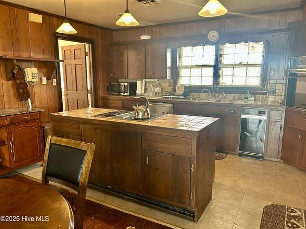
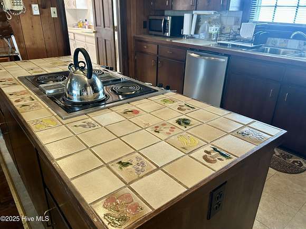
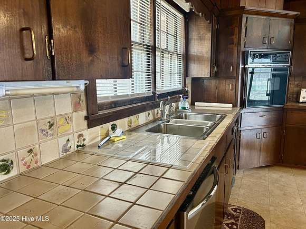
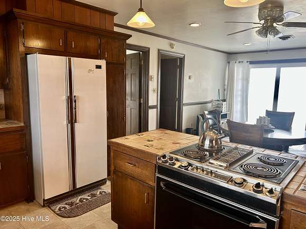
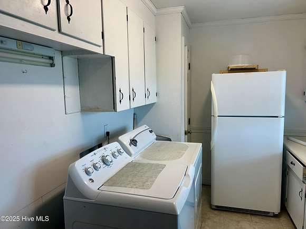
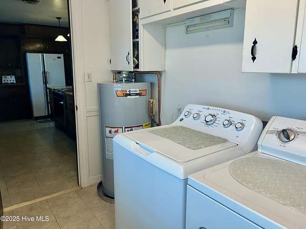
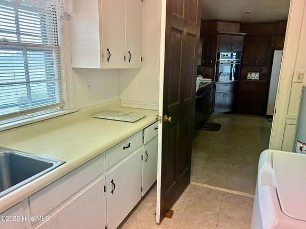
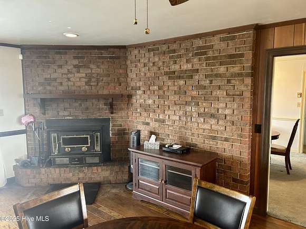
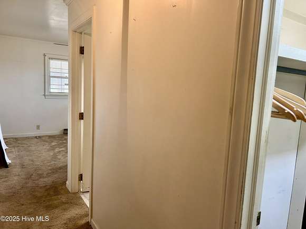
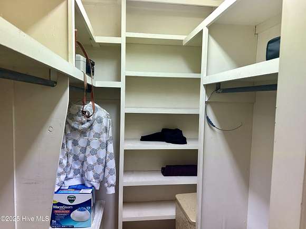
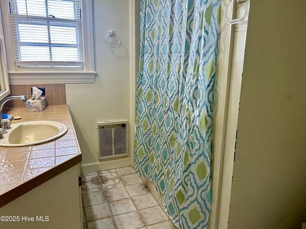
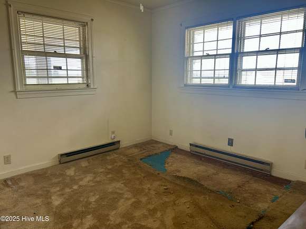
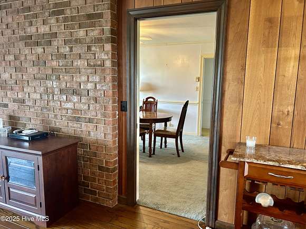
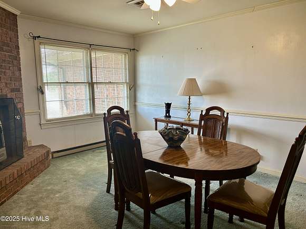
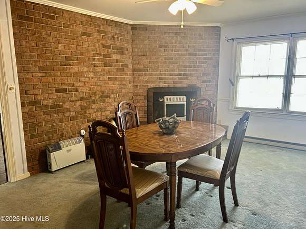
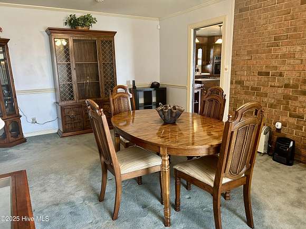
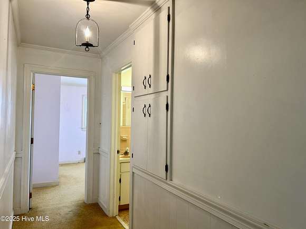
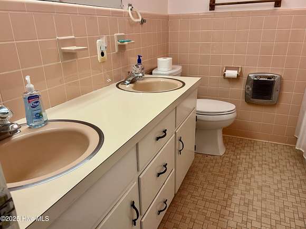
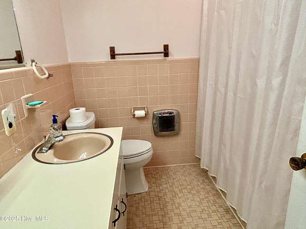
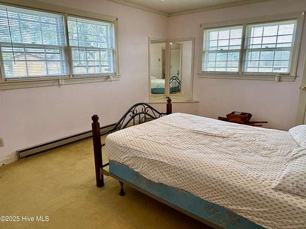
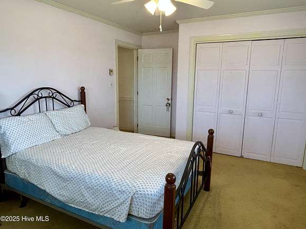
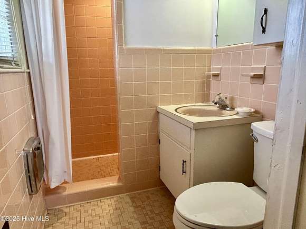
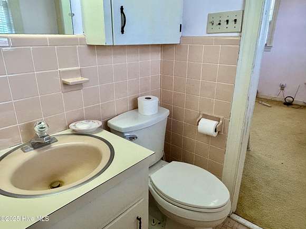
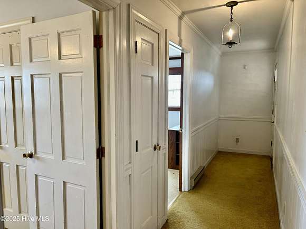
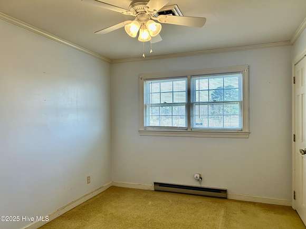
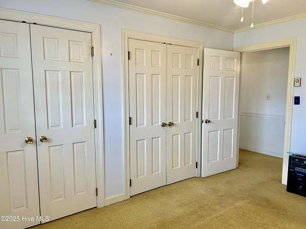
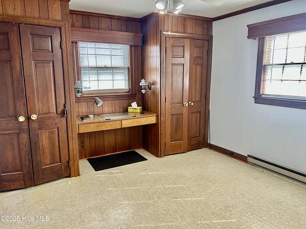
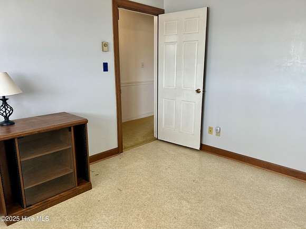
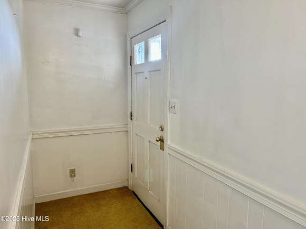

Talk about country living, this 3 BR 3-1/2 bath brick ranch is located on over 2 acres about 2 miles from Scotland Neck off Hwy 125 toward Hobgood. There is a tucked-in front porch nestled between the kitchen and bedroom areas. This tile porch offers plenty of covered room to watch the world go by. The two-car carport on the left side leads the way to a side door with entry to one of the biggest family rooms I've ever seen. This room has wonderful built-ins for displaying your treasures and cabinets for hiding other items. Two closets give additional storage and then there's a full wet bar with mirrored back and glass shelves. There is also a 1/2 bath off this den/family room. When leaving the den, you go up one step to a large kitchen/breakfast room combo with double, glass doors on the back and a corner fireplace. The large utility room is off the kitchen on the front of the house. Behind the family room on the back of the house is a bonus room suite with walk-in closet and full bath with tub/shower. The formal dining room has double windows and a built in corner fireplace. The right side of the house has 3 bedrooms, one (primary) with a full bath and then a hall bath to serve the other two bedrooms. Outside ,you'll find a triple garage/storage buildings with electricity. In addition to the carport, there is also an additional two-car designated parking area. There is an old tennis court and in-ground swimming pool located on the property that will need to be repaired or removed. Schedule a tour and come see it for yourself. While it's not updated, the bones are good and the potential is GREAT!
Directions
Located off Hwy 125. From Scotland Neck, drive east toward Hobgood. Turn left at the historic Kehukee Church onto Kehukee Church Road. The house is located about 1 miles down on the left. Sign in the yard.
Location
- Street Address
- 1125 Kehukee Church Rd
- County
- Halifax County
- Elevation
- 92 feet
Property details
- Zoning
- R
- MLS Number
- GPAR 100495721
- Date Posted
Property taxes
- 2024
- $2,008
Parcels
- 4875-00-27-8842
Resources
Detailed attributes
Listing
- Type
- Residential
- Subtype
- Single Family Residence
- Franchise
- Keller Williams Realty
Structure
- Stories
- 1
- Materials
- Brick, Brick Veneer
- Roof
- Shingle
- Heating
- Baseboard, Fireplace
Exterior
- Parking Spots
- 2
- Parking
- Covered, Paved or Surfaced
- Features
- In Ground, Open Lot, Patio, Porch
Interior
- Room Count
- 11
- Rooms
- Bathroom x 4, Bedroom x 4
- Floors
- Carpet, Tile
- Features
- Bookcases, Master Downstairs, Walk-In Closet(s), Wet Bar
Nearby schools
| Name | Level | District | Description |
|---|---|---|---|
| Enfield | Middle | — | — |
| SE Halifax | High | — | — |
Listing history
| Date | Event | Price | Change | Source |
|---|---|---|---|---|
| Mar 21, 2025 | New listing | $200,000 | — | GPAR |