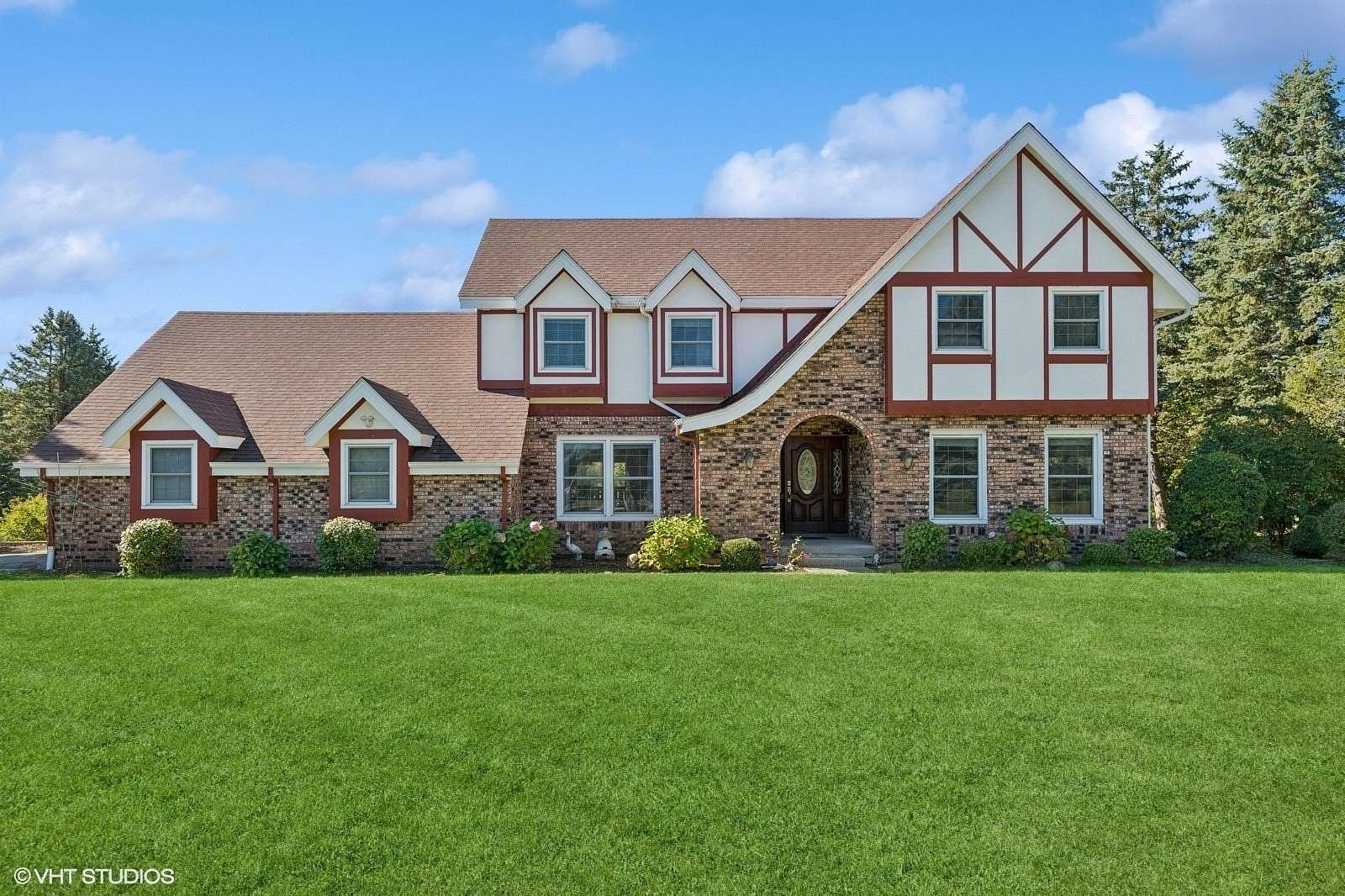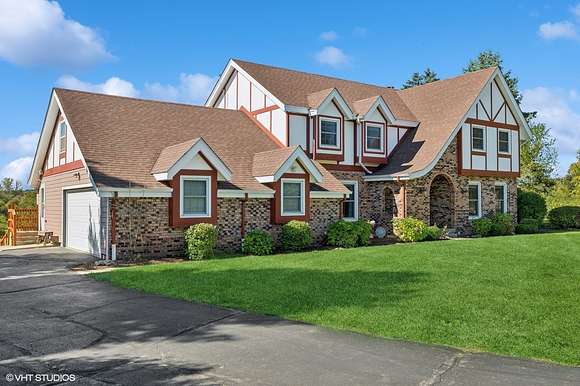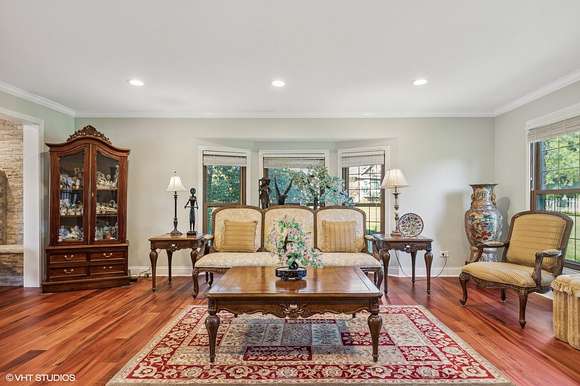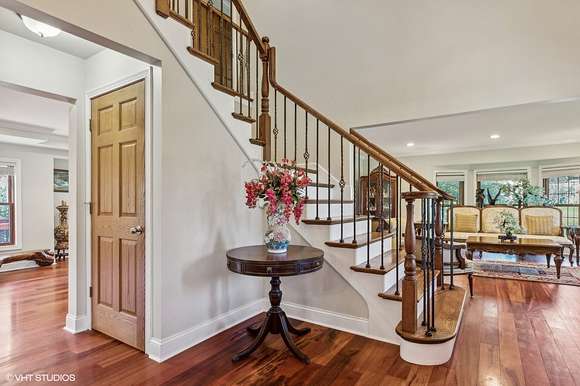Recreational Land with Home for Sale in Bull Valley, Illinois
1125 Boone Creek Ct Bull Valley, IL 60050



































Experience the charm of this beautiful 2-story home nestled on 10.11 acres in scenic Bull Valley, Illinois. Featuring 5 spacious bedrooms, and 4.5 bathrooms, this sunny residence offers an inviting atmosphere with its tiger wood flooring. The expansive main floor includes a large living room, perfect for gatherings, along with a updated kitchen that flows into a bright breakfast area and cozy family room complete with a fireplace. For added convenience, a main floor laundry room provides easy access to a private suite, ideal for an in-law arrangement or guests. The second floor features a primary suite complete with a built-in office and a spacious closet area. The en-suite bathroom offers a relaxing soaking tub with stunning views of the expansive acreage and pool deck. Additionally, you'll find two more well-appointed bedrooms and an updated bathroom. Step into the lower-level walkout, where a recreation area awaits, complete with a bar, a bathroom featuring a sauna, and an additional bedroom. The 10.11 acres are a paradise for outdoor enthusiasts. Enjoy sunny days on the large deck, take a dip in the in-ground pool. The expansive pole barn, set on concrete, offers versatile space for hobbies, storage, or projects. The landscaped grounds include a serene creek and a picturesque pond. This is a beautiful place to call home!
Directions
Cherry Valley Road to E on Saddle Creek Trail- Right on Boone Creek Trail to house straight ahead
Location
- Street Address
- 1125 Boone Creek Ct
- County
- McHenry County
- Community
- Bull Valley / Greenwood / Woodstock
- School District
- 156
- Elevation
- 787 feet
Property details
- MLS Number
- MRED 11923775
- Date Posted
Property taxes
- 2023
- $16,664
Parcels
- 1407201008
Detailed attributes
Listing
- Type
- Residential
- Subtype
- Single Family Residence
- Franchise
- Coldwell Banker Real Estate
Structure
- Style
- English
- Stories
- 2
- Materials
- Brick
- Roof
- Asphalt
- Heating
- Solar Active and Passive
Exterior
- Parking
- Garage
- Features
- Deck, In Ground Pool, Pond(s)
Interior
- Room Count
- 12
- Rooms
- Bathroom x 5, Bedroom x 5, Office, Sauna
- Floors
- Hardwood
- Appliances
- Dryer, Range, Refrigerator, Softener Water
- Features
- Bar-Wet, Sauna/Steam Room
Property utilities
| Category | Type | Status | Description |
|---|---|---|---|
| Power | Solar | Connected | — |
Nearby schools
| Name | Level | District | Description |
|---|---|---|---|
| Valley View Elementary School | Elementary | 156 | — |
| Parkland Middle School | Middle | 156 | — |
| McHenry Campus | High | 156 | — |
Listing history
| Date | Event | Price | Change | Source |
|---|---|---|---|---|
| Dec 25, 2024 | New listing | $869,000 | — | MRED |
| Oct 17, 2024 | Listing removed | $869,000 | — | Listing agent |
| Oct 17, 2024 | Back on market | $869,000 | — | MRED |
| Oct 6, 2024 | Under contract | $869,000 | — | MRED |
| Sept 30, 2024 | New listing | $869,000 | — | MRED |