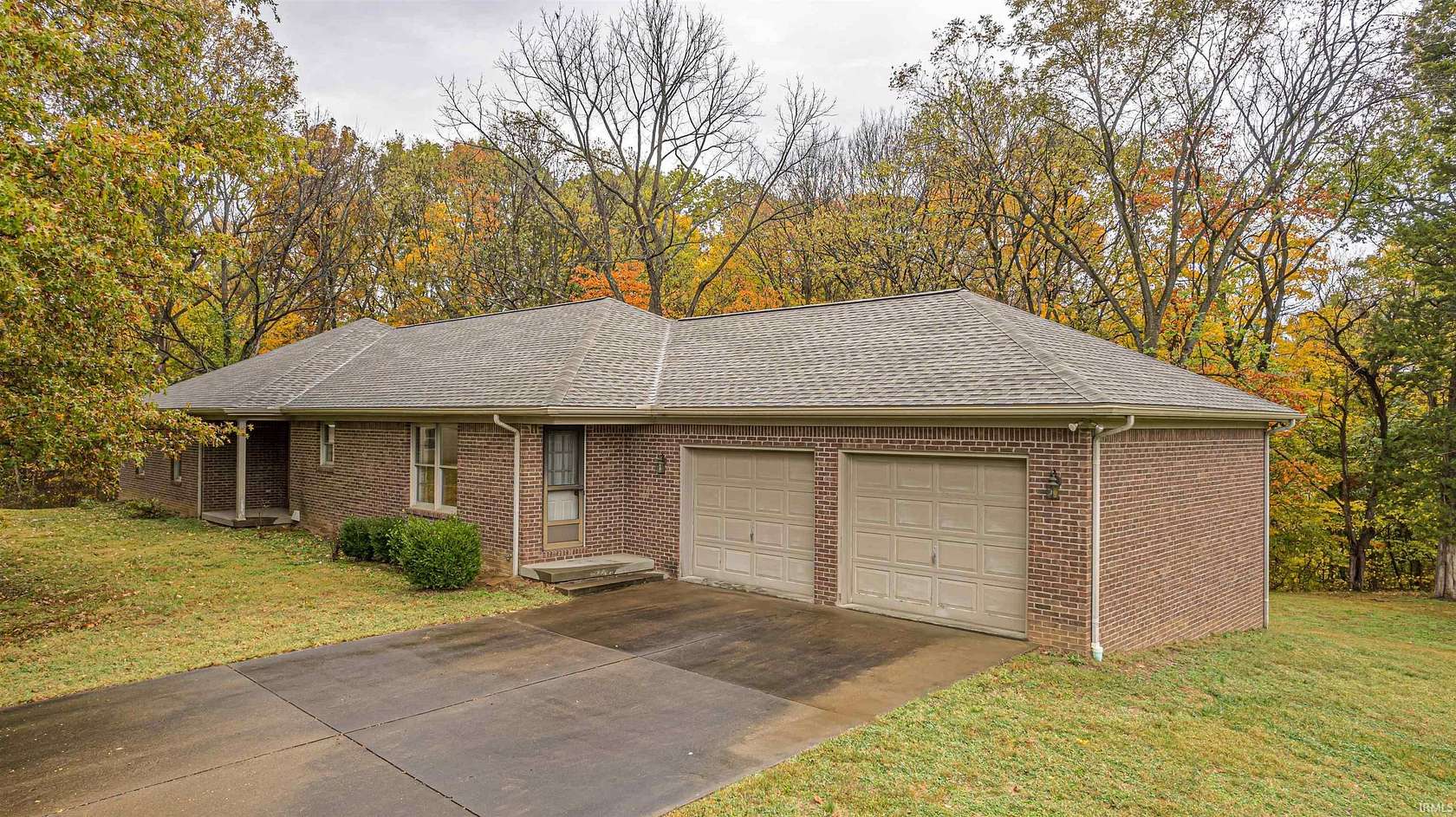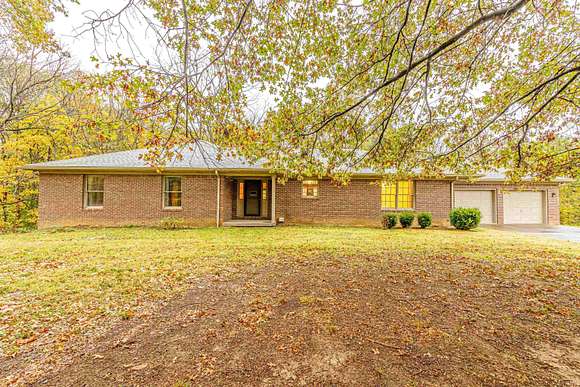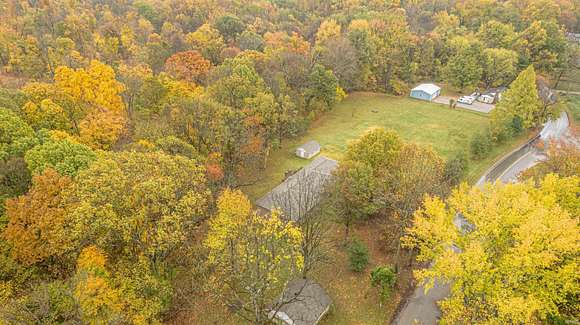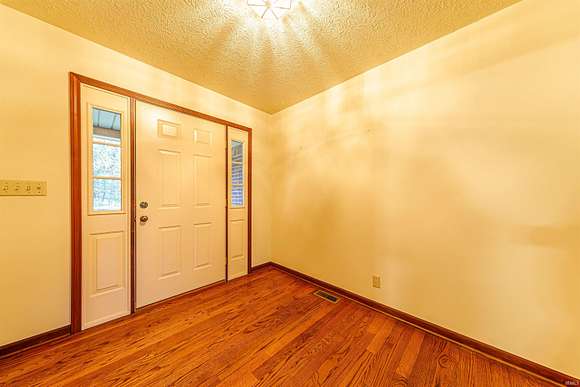Residential Land with Home for Sale in Evansville, Indiana
11245 Lower Mount Vernon Rd Evansville, IN 47712




































5.7 Beautiful Acres to the West of Evansville is the setting for this 2,136 sq ft, All-Brick Ranch, featuring a full walk-out basement, attached oversized 2-car garage, a detached 2-car garage with 220-volt outlet, perfect for hobbyists, extra storage, or vehicle needs. This home includes a Large Living Room with Wood Fireplace and French Doors to the Deck, a kitchen with adjacent dining area, 3 spacious bedrooms, 2.5 baths, and abundant storage throughout. The unfinished walk-out basement offers incredible potential for additional bedrooms, a bath, or a family room, providing flexibility to customize the space to fit your needs. Outdoors, an expansive open field to the right allows for a potential additional build site, while the wooded area behind the home offers both privacy and scenic views. The additional outbuilding has been used as a large garden shed for the field area. Updates per seller include: BRAND NEW DIMENSIONAL ROOFS on all three buildings (2024); Newer Water Heater and High-efficiency Carrier Gas Furnace. Included in the sale: All kitchen appliances, washer, dryer, garage refrigerator, humidifier, basement shelves, and all benches and shelving in the shed. With German Township water access at the street, and endless potential across this picturesque acreage, this property is ready to make your own!
Directions
From W Lloyd Expressway, S onto W Franklin, L onto Lower Mt Vernon. Home at the corner.
Location
- Street Address
- 11245 Lower Mount Vernon Rd
- County
- Posey County
- School District
- MSD of Mount Vernon
- Elevation
- 472 feet
Property details
- MLS Number
- SWAOR 202443755
- Date Posted
Property taxes
- Recent
- $2,605
Parcels
- 65-14-12-200-018.000-019
Resources
Detailed attributes
Listing
- Type
- Residential
- Subtype
- Single Family Residence
- Franchise
- RE/MAX International
Structure
- Style
- Ranch
- Stories
- 1
- Materials
- Brick
- Roof
- Shingle
- Heating
- Fireplace, Forced Air
Exterior
- Parking
- Attached Garage, Garage
- Features
- 2nd Detached Garage, Outbuilding
Interior
- Room Count
- 7
- Rooms
- Basement, Bathroom x 3, Bedroom x 3, Dining Room, Great Room, Kitchen, Laundry, Living Room
- Appliances
- Dryer, Microwave
- Features
- 1st Bedroom En Suite, Closet(s) Walk-In, Countertops-Laminate, Deck Open, Dishwasher, Garage Door Opener, Main Floor Laundry, Main Level Bedroom Suite, Natural Woodwork, Range-Gas, Refrigerator, Stand Up Shower, Tub/Shower Combination, Water Heater Gas, Window Treatments
Property utilities
| Category | Type | Status | Description |
|---|---|---|---|
| Water | Public | On-site | — |
Nearby schools
| Name | Level | District | Description |
|---|---|---|---|
| Marrs | Elementary | MSD of Mount Vernon | — |
| Mount Vernon | Middle | MSD of Mount Vernon | — |
| Mount Vernon | High | MSD of Mount Vernon | — |
Listing history
| Date | Event | Price | Change | Source |
|---|---|---|---|---|
| Nov 21, 2024 | Under contract | $449,500 | — | SWAOR |
| Nov 12, 2024 | New listing | $449,500 | — | SWAOR |