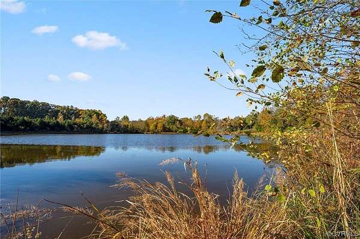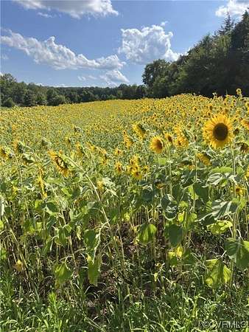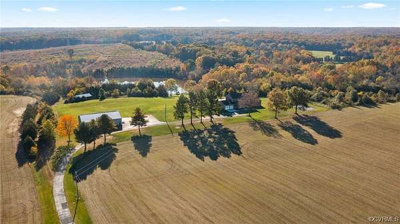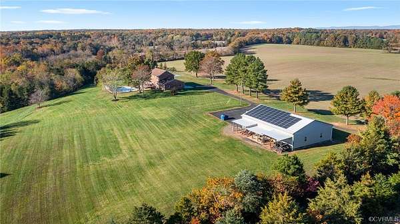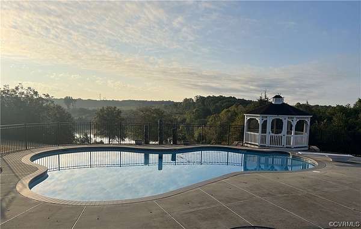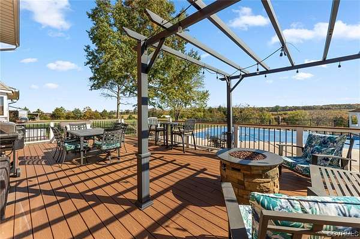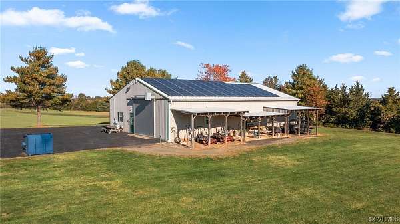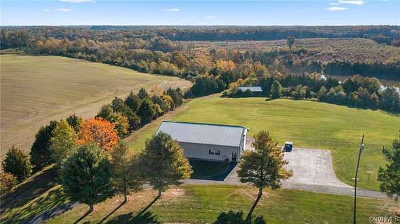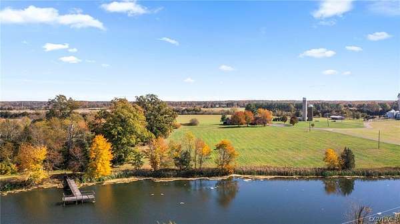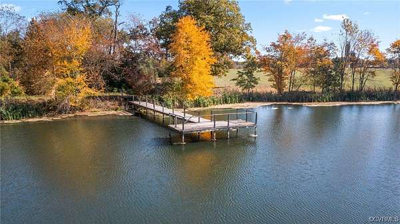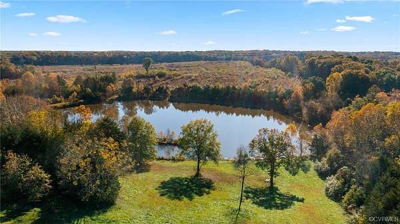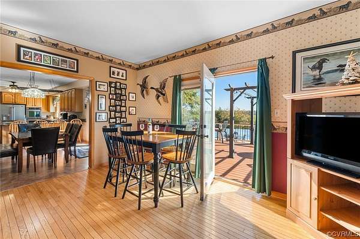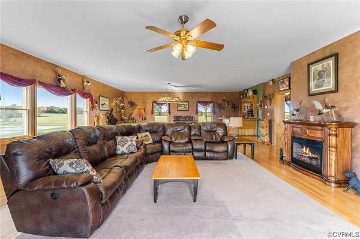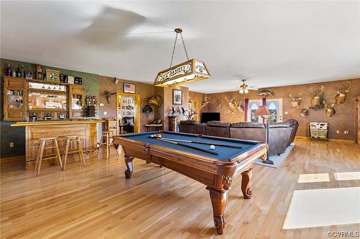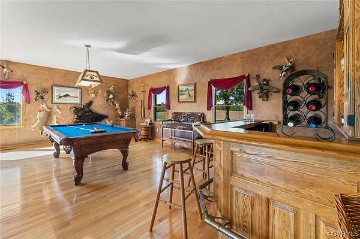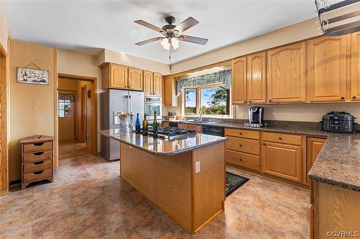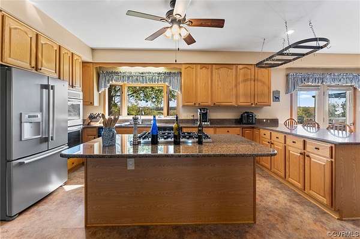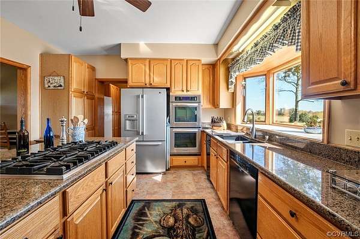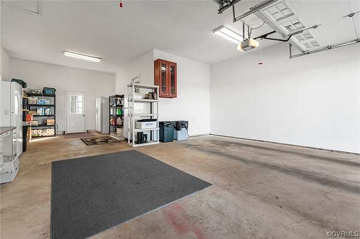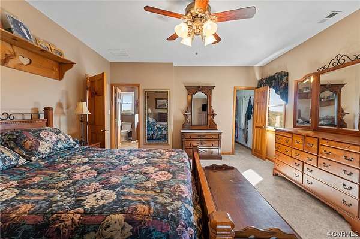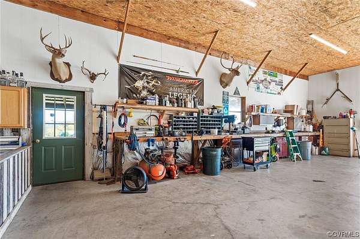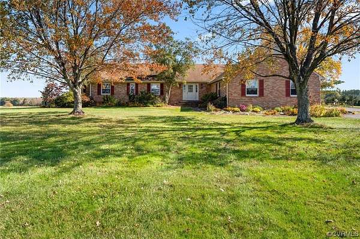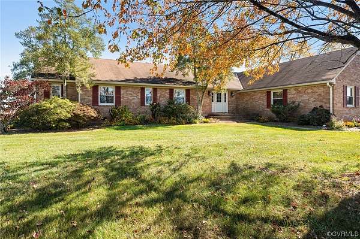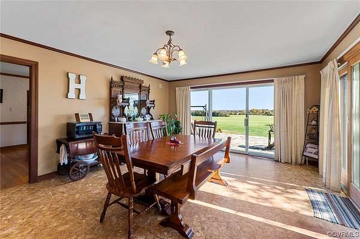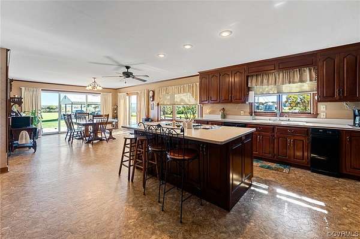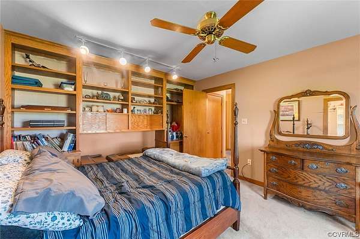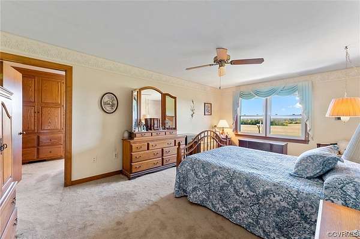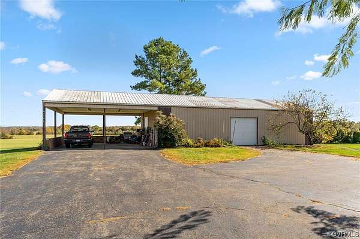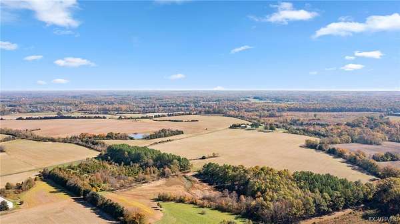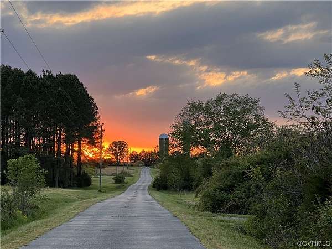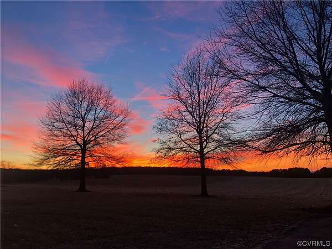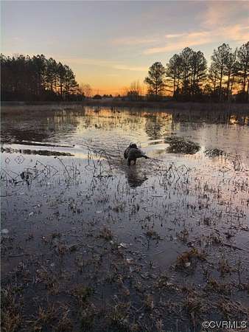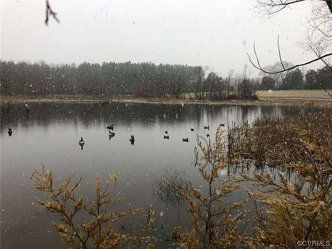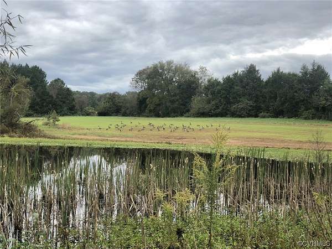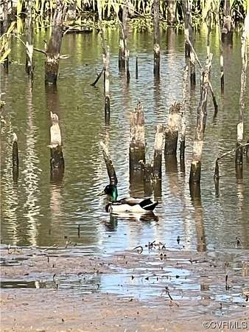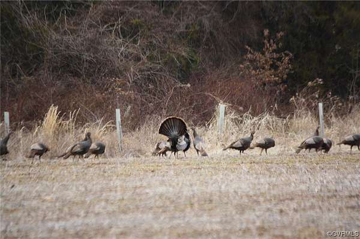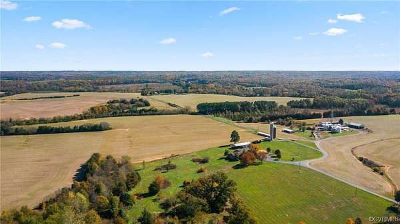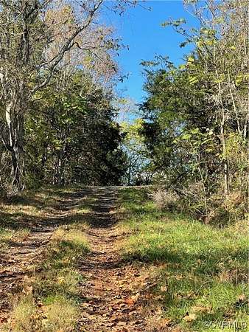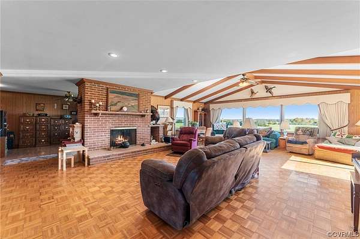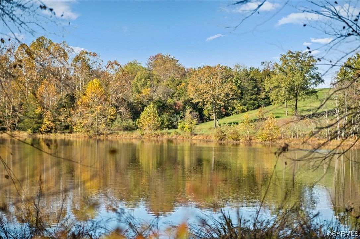
Land with Home for Sale in Catlett, Virginia
11221 Bristersburg Rd, Catlett, VA 20119
Historically known as Mountain View farm. 440.38 scenic, rolling, acres. Property features: 5 ponds, miles of roads & hunting trails, shop-utility building, 2 homes each featuring large eat in Kitchens, basements, 3 & 4 bedrooms, 2 full & 1 half baths. Main House / Lodge has panoramic views & vistas in every direction. Amenities: large kitchen w/ gas downdraft range, wet bar & billiard room, fireplace, in-ground pool, generator, attached garage, outdoor living & entertaining areas. Shop includes a large enclosed & heated/cooled office, solar roof, shop kitchen & food prep areas - large enough for fabulous barn parties. Large center aisle with equipment & tool storage areas. The second home on the property also possesses striking views / vistas of a serene landscape with pond views nearby & mountain views in the distance. Other amenities include a partially finished basement, solar roof, large kitchen, great room, detached garage, generator & more. Wildlife & Waterfowl abound. Two of the five ponds are Duck Impoundments, designed by Duck's Unlimited, which provides abundant habitat for Ducks & Geese year-round. Fairly close proximity to Warrenton. Convenient to DC
Location
- Street address
- 11221 Bristersburg Rd
- County
- Fauquier County
- Community
- Fauquier
- Elevation
- 269 feet
Directions
US 17 North toward Warrenton. Right onto Poplar Road. Name of Road Changes to Bristersburg Road. Turn Right into the driveway. No sign on property.
Property details
- Acreage
- 440.38 acres
- MLS #
- CVRMLS 2326885
- Posted
Property taxes
- 2023
- $7,790 - Residue
Parcels
- 7839-84-9885
Details and features
Listing
- Type
- Residential
- Subtype
- Single Family Residence
- Zoning
- Res-Nec
Lot
- Vegetation
- Crops
- View
- Water
- Waterfront
- Pond, Waterfront
- Features
- Pasture, Rolling Slope
Exterior
- Parking
- Carport, Driveway, Garage
- Pool
- Deck, Porch
- Features
- Paved Driveway
Structure
- Style
- Ranch
- Stories
- 2
- Water
- Well
- Sewer
- Septic Tank
- Heating
- Electric, Propane, Zoned
- Materials
- Brick
- Roof
- Composition
Interior
- Room Count
- 13
- Rooms
- Basement, Bathroom x 6, Bedroom x 7, Dining Room, Family Room, Laundry Room
- Flooring
- Laminate, Parquet Wood, Tile, Wood
- Appliances
- Built In Oven, Cooktop, Dishwasher, Down Draft, Dryer, Electric Cooking, Electric Water Heater, Exhaust Fan, Gas Cooking, Microwave, Oven, Range, Refrigerator, Smooth Cooktop, Washer, Washer Dryer Stacked
- Security
- Security
- Accessibility
- Accessible Approach With Ramp
- Features
- Bath In Primary Bedroom, Bay Window, Beamed Ceilings, Bedroom On Main Level, Bookcases, Breakfast Area, Built In Features, Ceiling Fans, Dining Area, Eat In Kitchen, Fireplace, French Doors Atrium Doors, Granite Counters, High Speed Internet, Jetted Tub, Kitchen Island, Main Level Primary, Pantry, Separate Formal Dining Room, Solid Surface Counters, Wet Bar
Property utilities
| Category | Type | Status |
|---|---|---|
| Gas | Propane | Connected |
Nearby schools
| Name | Type |
|---|---|
| Mary Walker | Elementary |
| Marshall | Middle |
| Liberty | High |
Listing history
| Date | Event | Price | Change | Source |
|---|---|---|---|---|
| Sept 18, 2024 | Under contract | $5,500,000 | — | CVRMLS |
| June 12, 2024 | Price drop | $5,500,000 | $300,000 -5.2% | CVRMLS |
| Apr 4, 2024 | Price drop | $5,800,000 | $100,000 -1.7% | CVRMLS |
| Nov 3, 2023 | New listing | $5,900,000 | — | CVRMLS |
