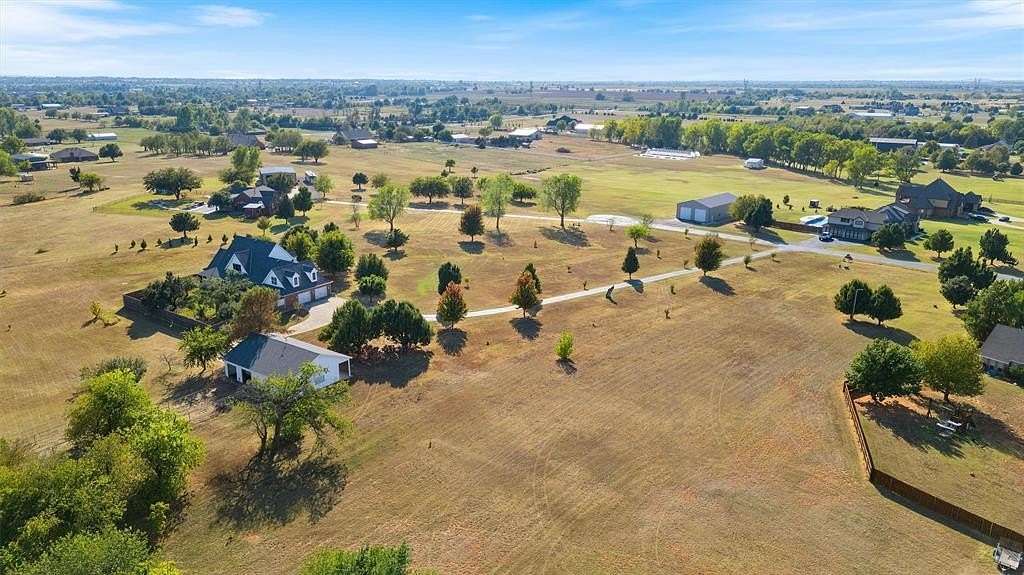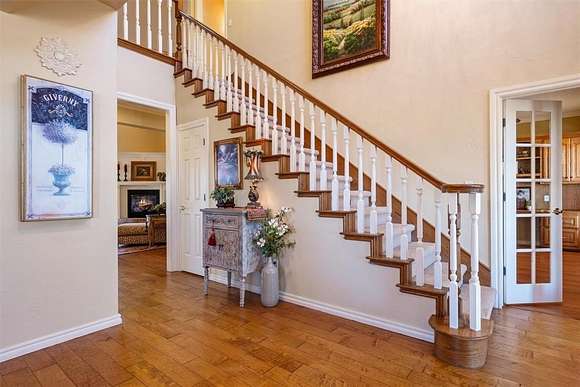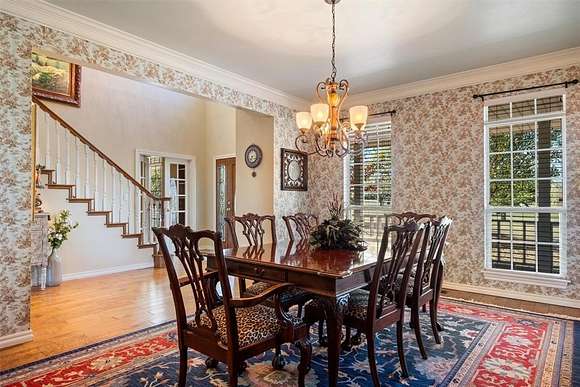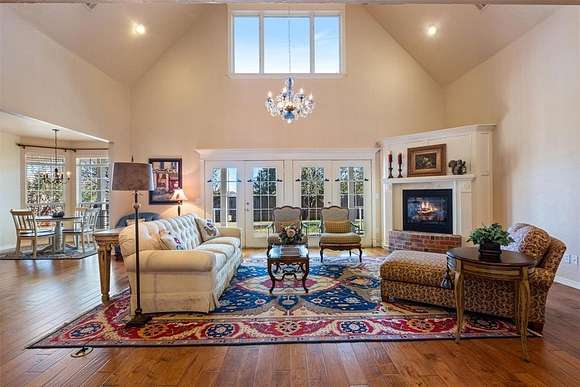Land with Home for Sale in Yukon, Oklahoma
1120 Torre Pines Ct Yukon, OK 73099



















































Discover this custom-built home with charming French Country flair, perfectly nestled on 5 private acres. It offers the perfect combination of modern amenities and timeless charm! The open floor plan is both functional and welcoming, featuring beautiful hickory wood floors, soaring ceilings, and large windows that fill the space with natural light. The luxurious primary bedroom is a true retreat, with a cozy sitting area and a spacious 5-piece en suite bathroom. Safety and peace of mind are prioritized with a built-in safe room and a 6-person above-ground storm shelter. The wraparound front porch invites you to relax, enjoy the serene surroundings, and even watch storms roll in. The property also includes a versatile outbuilding that can be used as a horse barn, workshop, or additional parking. It even has an unfinished 275 sq ft space, perfect for creating a future mother-in-law suite or caretaker's apartment. Horses are welcome, with plenty of room to accommodate equestrian needs. Located on a hill, this home offers stunning views, abundant wildlife, and the privacy you've been looking for. Despite its peaceful setting, you're just minutes from I-40, shopping, dining, and medical facilities. This home truly offers the best of both worlds--schedule your private showing today and see for yourself!
Directions
Take I-40 W to exit 139A toward the Kilpatrick Turnpike S and I-344 to the SW 15th St exit. Right on SW 15th, rt on Cemetery Rd, rt on Torre Pines Ln, rt on Torre Pines Ct and home is on the left.
Location
- Street Address
- 1120 Torre Pines Ct
- County
- Canadian County
- School District
- Mustang
- Elevation
- 1,339 feet
Property details
- MLS Number
- OCMAR 1137342
- Date Posted
Property taxes
- Recent
- $5,523
Expenses
- Home Owner Assessments Fee
- $1,000 annually
Parcels
- 1120NONETorrePines73099
Resources
Detailed attributes
Listing
- Type
- Residential
- Subtype
- Single Family Residence
- Franchise
- RE/MAX International
Structure
- Style
- New Traditional
- Materials
- Brick
- Roof
- Composition
- Heating
- Central Furnace, Fireplace
Exterior
- Fencing
- Fenced
- Features
- Barn(s), Covered Porch, Fencing, Outbuilding, Outbuildings, Porch, Stable, Workshop
Interior
- Rooms
- Bathroom x 3, Bedroom x 3
- Floors
- Carpet, Tile, Wood
- Appliances
- Dishwasher, Garbage Disposer, Microwave, Range, Washer
- Features
- Laundry Room, Paint Woodwork, Stained Wood, Whirlpool, Window Treatments
Nearby schools
| Name | Level | District | Description |
|---|---|---|---|
| Mustang Trails ES | Elementary | Mustang | — |
| Mustang Central MS | Middle | Mustang | — |
| Mustang HS | High | Mustang | — |
Listing history
| Date | Event | Price | Change | Source |
|---|---|---|---|---|
| Nov 27, 2024 | Under contract | $650,000 | — | OCMAR |
| Nov 23, 2024 | New listing | $650,000 | — | OCMAR |