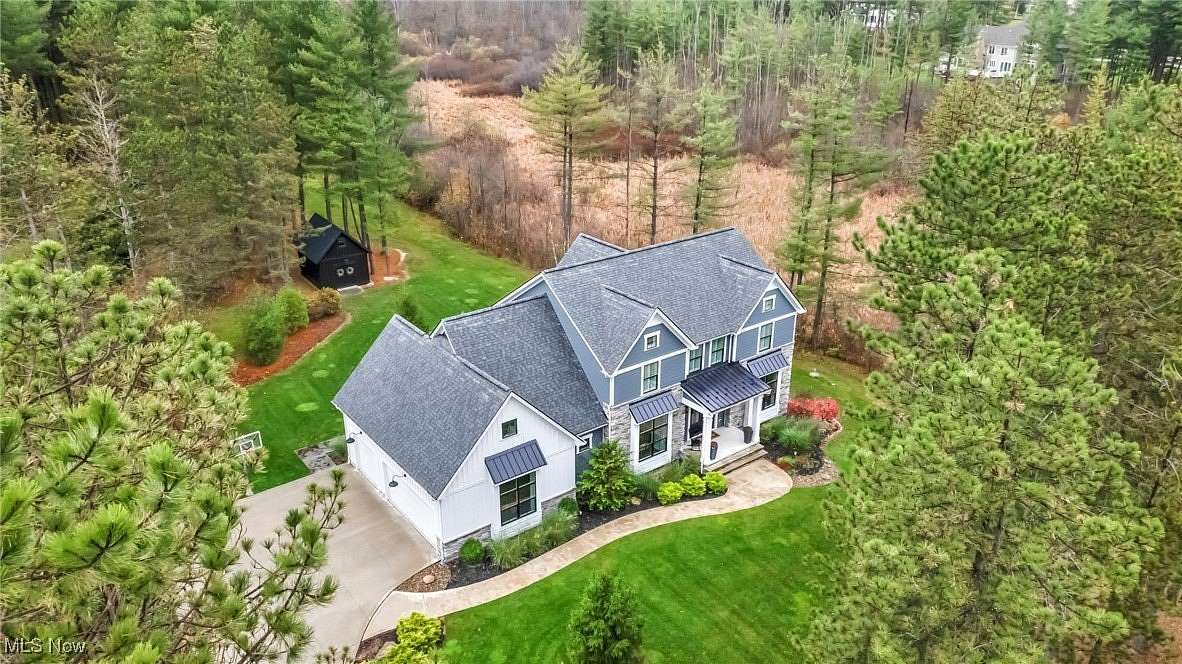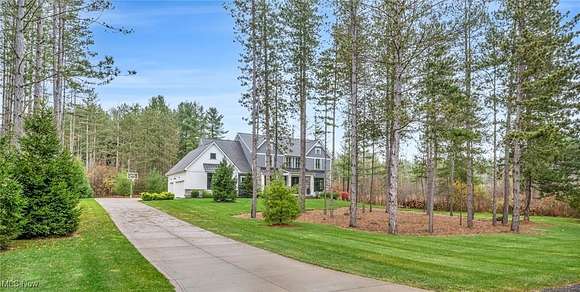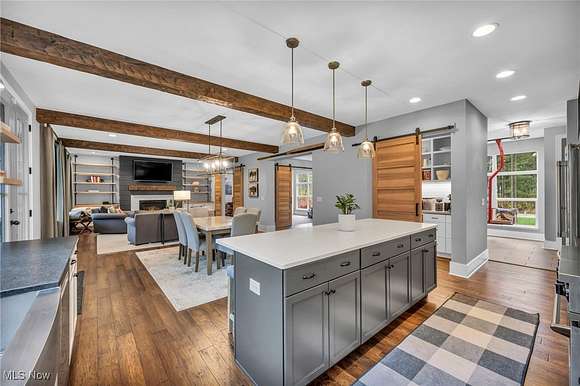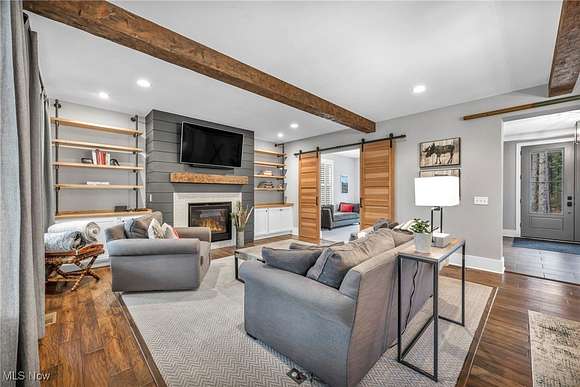Residential Land with Home for Sale in Chardon, Ohio
11190 River Rd Chardon, OH 44024









































Imagine waking up in a home for the holidays that's not only beautiful but purposefully designed. This Payne and Payne built home captures that balance with thoughtful details meeting practical luxuries and is built with precision. This isn't your cookie-cutter build, it's crafted in a way that makes each room feel warm and welcoming. In the heart of the home, the great room is decked out with handsome Amish created beams and hard wood floors opening into a three-season sunroom, an inviting spot for those early fall mornings or quiet evenings with a book. The second floor offers the ultimate convenience with all four bedrooms and a spacious laundry room. Here, mornings flow smoothly, giving you more time to focus on what matters. You'll find an attic walk-in that's ready to be transformed, ideal for storage now but easily finished for an extra fifth bedroom, playroom, or creative studio. The lower level is inviting and primed for gatherings or game nights. A heated three-car garage and additional outside shed provide ample storage, while a whole-home generator stands by for anything Ohio weather might bring. This property isn't just built to impress, it's designed to support every aspect of a full, vibrant, and active life. All nestled near top local schools and lush surroundings, it's truly a home where every detail feels just right.
Directions
Auburn Road to River Road
Location
- Street Address
- 11190 River Rd
- County
- Geauga County
- Community
- Bass Lake Sub
- School District
- Chardon LSD - 2803
- Elevation
- 1,168 feet
Property details
- MLS Number
- NEOHREX 5083529
- Date Posted
Property taxes
- 2023
- $8,893
Expenses
- Home Owner Assessments Fee
- $300 annually
Parcels
- 21-176808
Legal description
S/L 6 RESERVE AT BASS LAKE SUB RERECORDED
Resources
Detailed attributes
Listing
- Type
- Residential
- Subtype
- Single Family Residence
Structure
- Style
- Colonial
- Materials
- Stone, Vertical Siding
- Roof
- Asphalt, Metal, Mixed, Shingle
- Heating
- Fireplace, Forced Air
Exterior
- Parking
- Garage, Heated
- Features
- Landscaped, Private Yard, Storage
Interior
- Room Count
- 7
- Rooms
- Bathroom x 4, Bedroom x 4
- Appliances
- Dishwasher, Dryer, Microwave, Range, Refrigerator, Washer
- Features
- Bar, Beamed Ceilings, Built in Features, Double Vanity, Eat in Kitchen, Entrance Foyer, High Ceilings, Kitchen Island, Open Floorplan, Pantry, Recessed Lighting, Security System, Smart Thermostat, Stone Counters, Tray Ceilings, Walk in Closets, Wet Bar
Listing history
| Date | Event | Price | Change | Source |
|---|---|---|---|---|
| Nov 8, 2024 | New listing | $950,000 | — | NEOHREX |