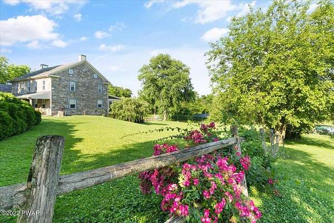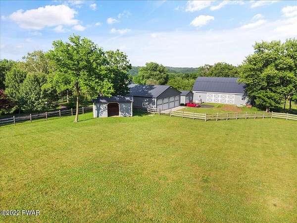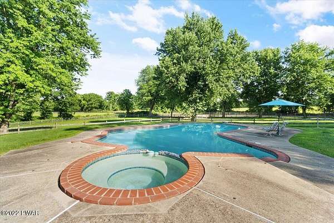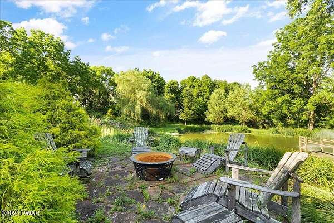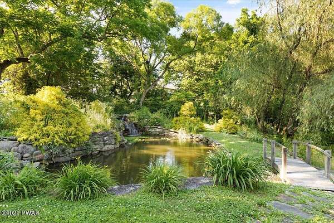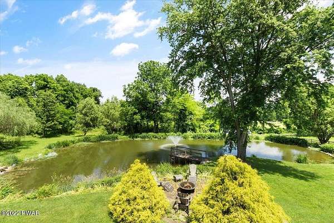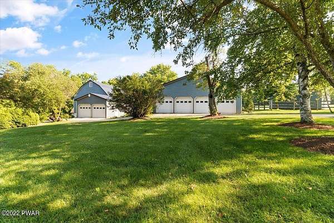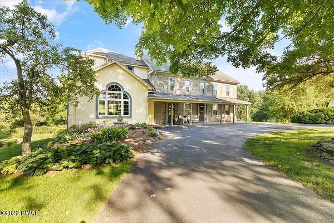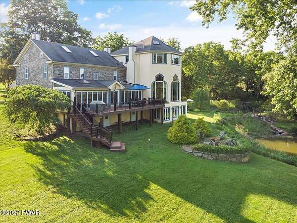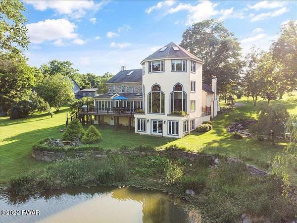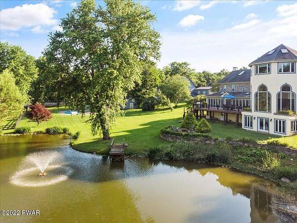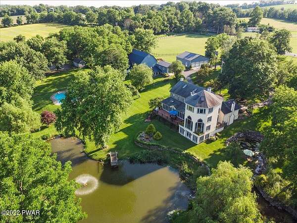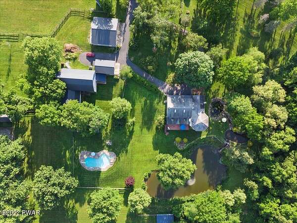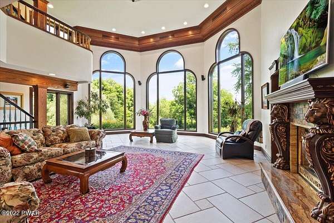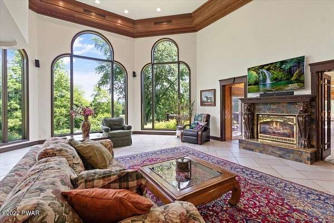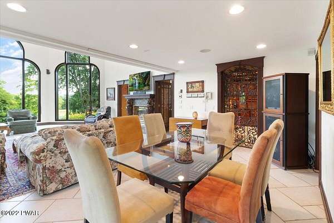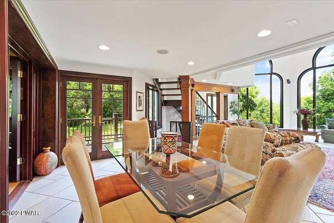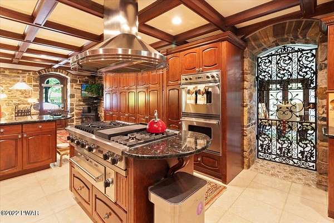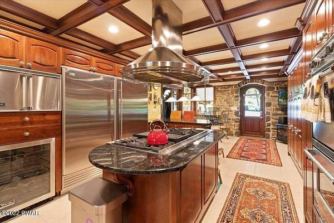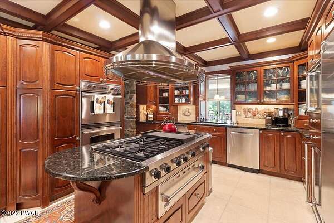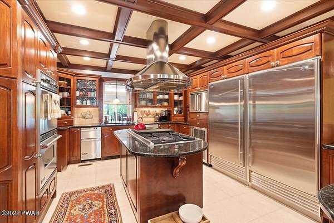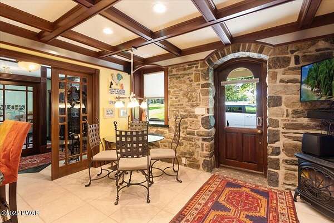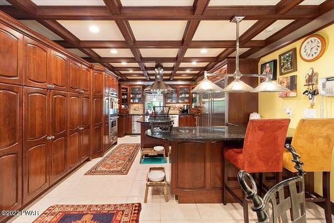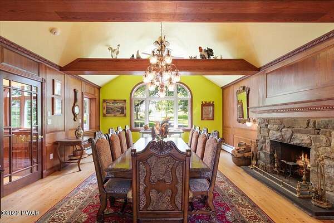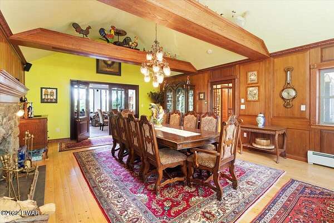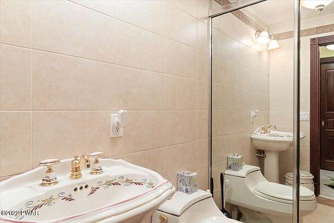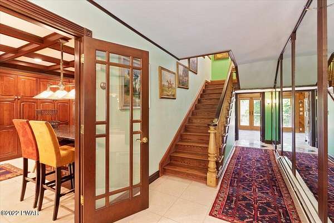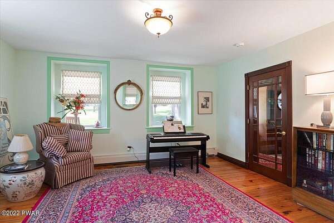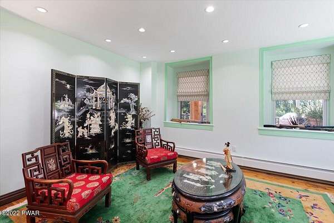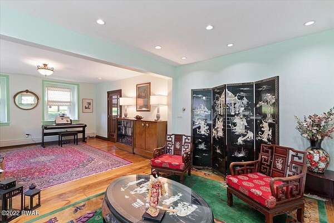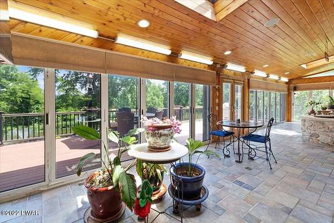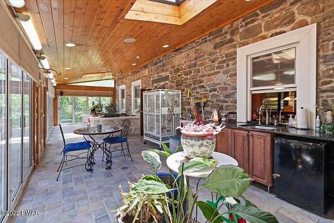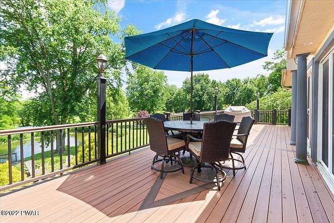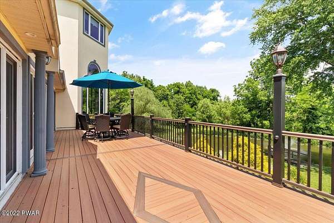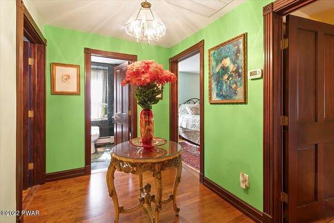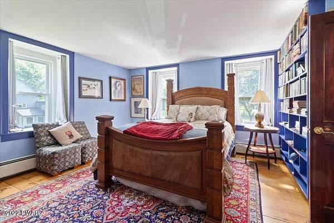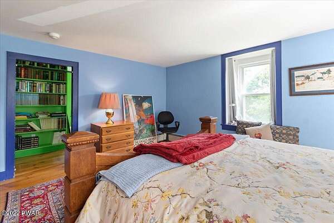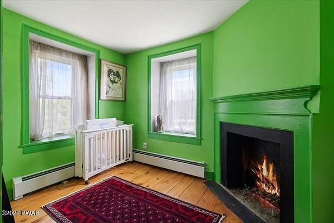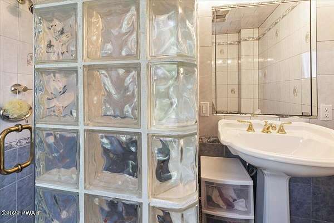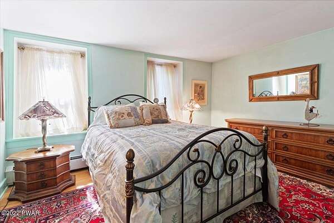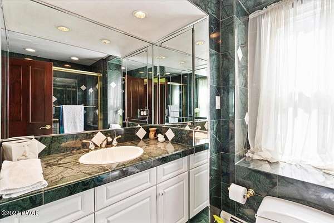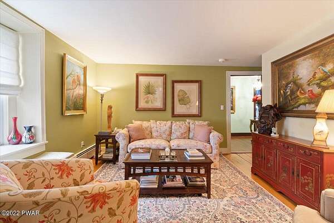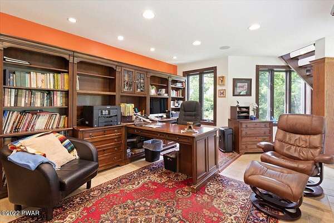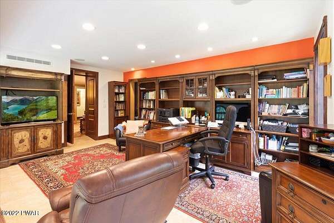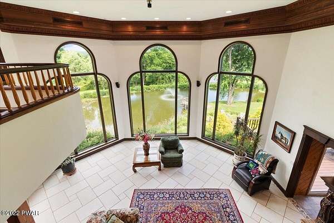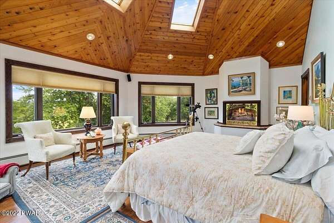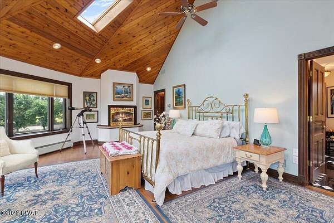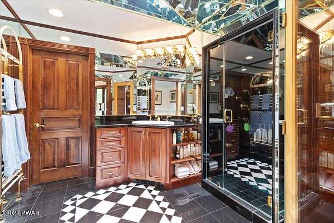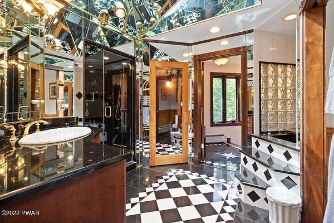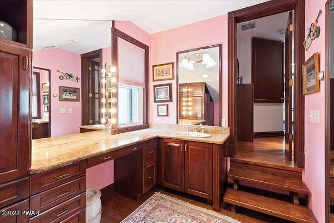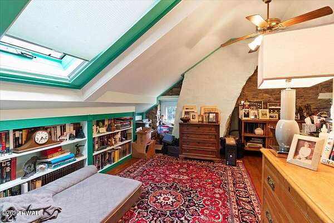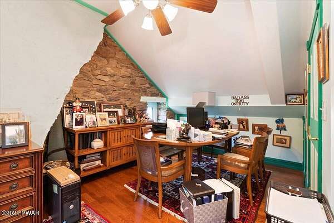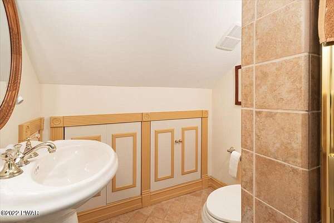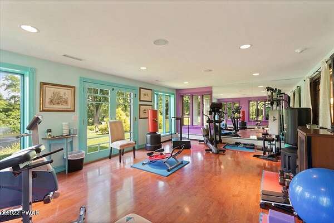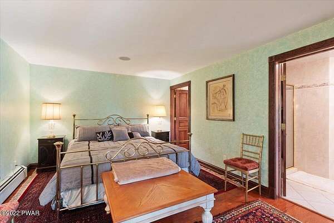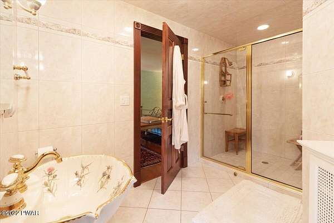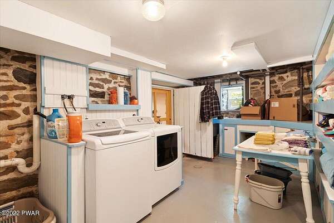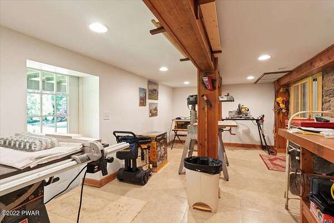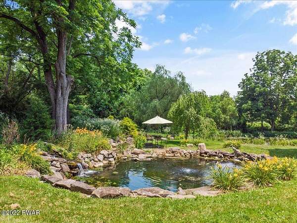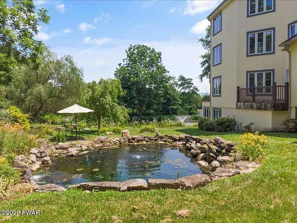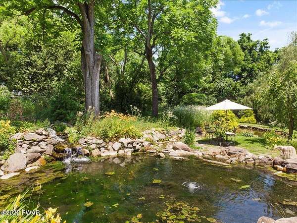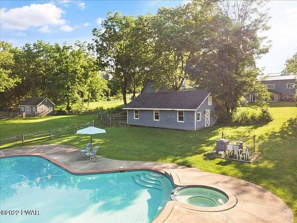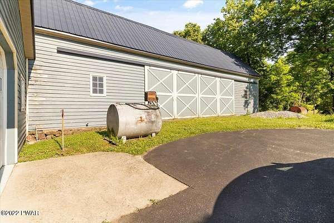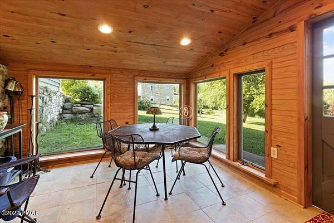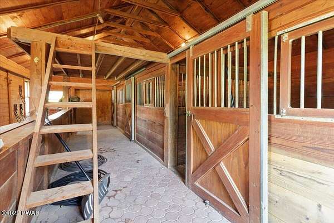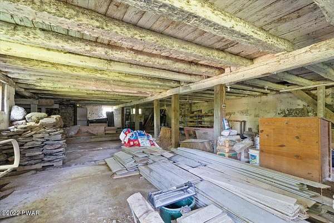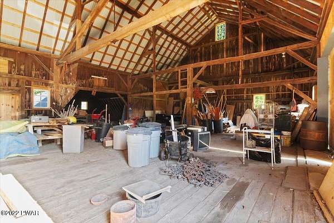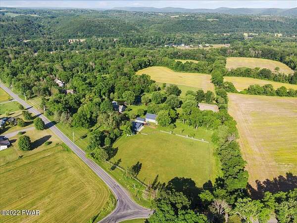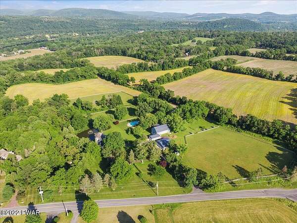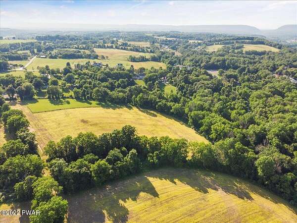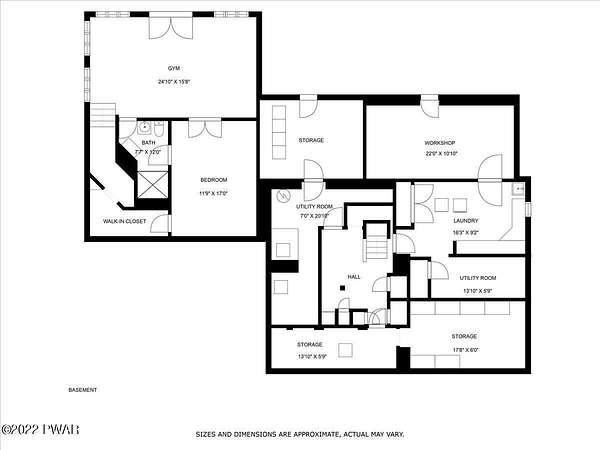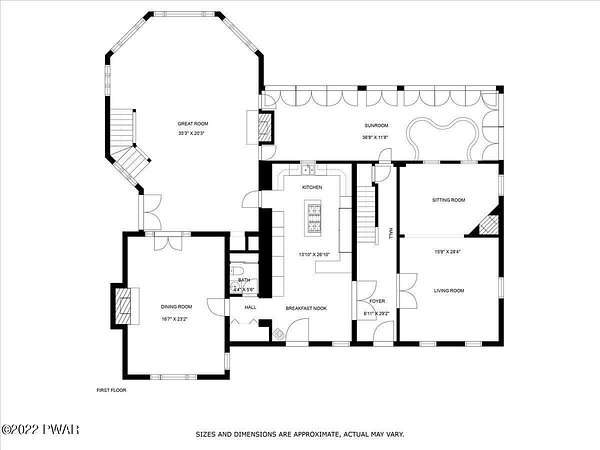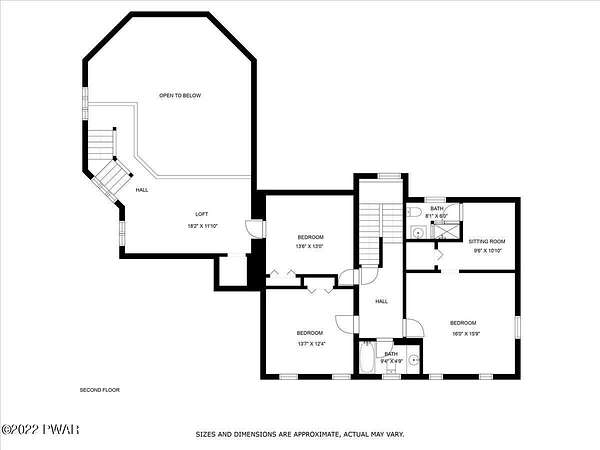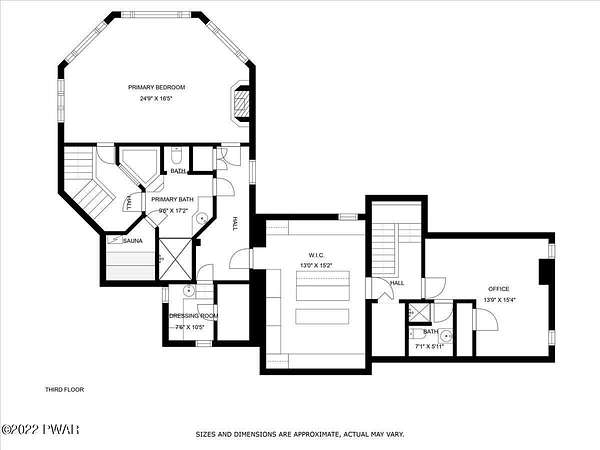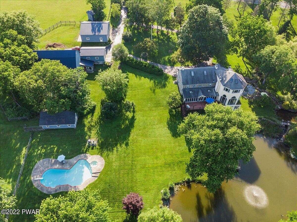
Land with Home for Sale in Upper Mount Bethel Township, Pennsylvania
1118 Belvidere Corner Rd, Upper Mount Bethel Township, PA 18343
Most beautiful Estate in PA on the NJ border,on pristine rolling pastures,a manicured 29.49 acre property in Mt Bethel. 6 Bedrooms, 5 Baths, with a lower level guest room, gym and bath ensuite, egress to the gardens and pool. Great schools, Near the Delaware River, trails, kyaking and fishing, and an easy commute to Rt 80. Beautiful architecture melds a 1700 farmhouse, completely renovated and upgraded, to an addition four story high addition , hosting a fantastic living space. Panoramic views, from sun room, Cathedral ceilings and windowed Great Hall, plus wrap around porches, all give plenty of entertaining areas for guests, a versatile oasis! A Pro cook's kitchen and formal dining room,libraries,office areas, gym,lower level walk out apartment and fab basement!Gorgeous lush landscaping, gardens and waterfalls, a pond with dock, forested stream and a sleek heated in-ground pool. The farm hosts two beautifully maintained stables with 7 stalls, 2 run in sheds, 5 fenced pastures with Nelson horse waterers, statuesque shade trees, and a 250'x100' riding arena. A stately hewn wood raftered 2 story Bank Barn with tack room, and 3 car Garage, with artist's studio and office add beauty and farm pride, Pole Barn offering enough space for 8 cars and farm/family equipment.
Location
- Street address
- 1118 Belvidere Corner Rd
- County
- Northampton County
- School district
- Bangor Area
- Elevation
- 466 feet
Directions
Rt Pa 611 South to Portland, Pa, Then under toll Bridge to River Road, 4 miles, over one lane bridge, then sharp right, travel up the hill for 1 mi, to 1118 Belvidere Corner Rd.
Property details
- Acreage
- 29.49 acres
- MLS #
- PWAR 22-2708
- Posted
Property taxes
- Recent
- $9,019
Parcels
- D128 10A-10131
Details and features
Listing
- Type
- Residential
- Subtype
- Single Family Residence
- Franchise
- Independent
Lot
- Features
- Cleared, Not in Development, Pond On Lot, Sloped, Views, Wooded
Exterior
- Parking Spaces
- 8
- Parking
- Garage, Open
- Pool
- Deck, Patio
- Structures
- Outbuilding
Structure
- Stories
- 3
- Basement
- Finished, Full
- Water
- Well
- Sewer
- Septic Tank
- Heating
- Baseboard, Electric, Forced Air, Hot Water, Oil, Propane, Radiant, Zoned
- Materials
- Stone
- Roof
- Asphalt, Metal, Wood
- Windows
- Insulated Windows, Storm Window(s)
Interior
- Room Count
- 16
- Rooms
- Basement, Bathroom x 5, Bedroom x 6, Bonus Room, Den, Dining Room
- Flooring
- Carpet, Hardwood, Laminate, Tile
- Appliances
- Built-In Electric Oven, Dishwasher, Dryer, Freezer, Microwave, Refrigerator, Washer
- Features
- Cathedral Ceiling(s), Cedar Closet(s), Eat-In Kitchen, In-Law Floorplan, Kitchen Island, Pantry, Walk-In Closet(s)
Property utilities
| Category | Type | Status |
|---|---|---|
| Gas | Propane | Connected |
Listing history
| Date | Event | Price | Change | Source |
|---|---|---|---|---|
| Oct 24, 2023 | Back on market | $2,500,000 | — | PWAR |
| June 26, 2023 | Under contract | $2,500,000 | — | PWAR |
| July 20, 2022 | New listing | $2,500,000 | — | PWAR |

