Residential Land with Home for Sale in Ashland, Virginia
11121 Stillcroft Ln Ashland, VA 23005
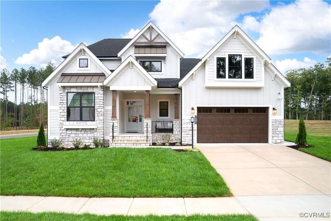
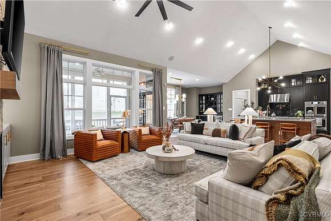
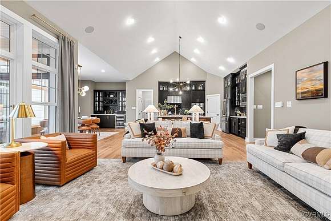
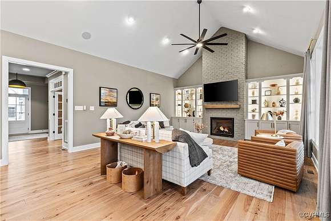
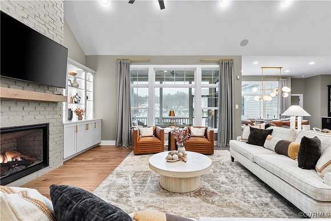
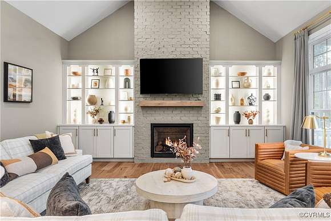
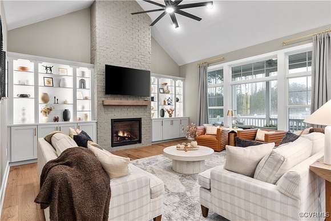
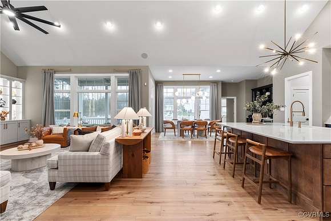
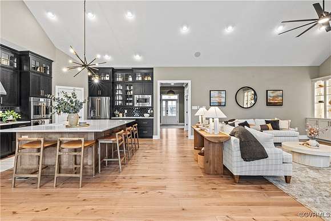
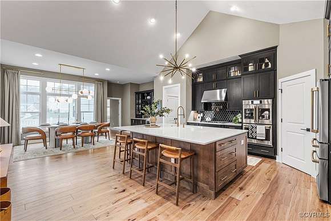
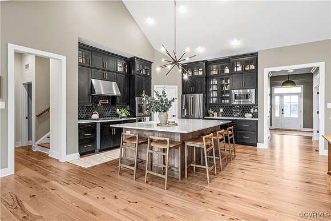
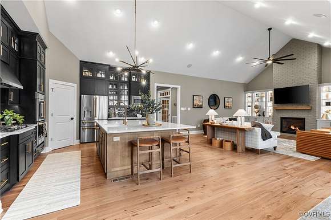
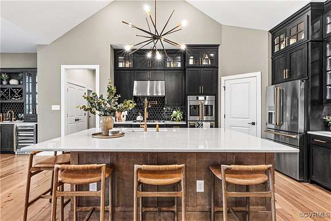
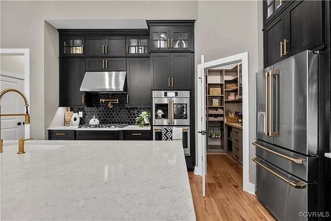
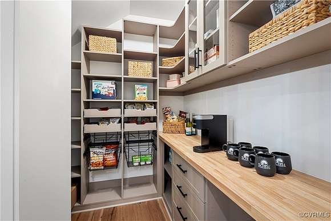
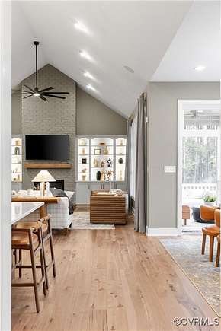
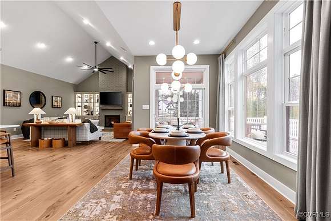
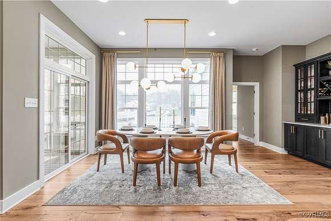
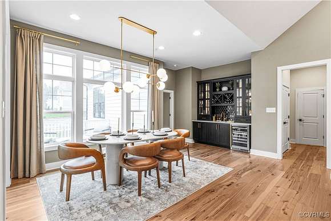
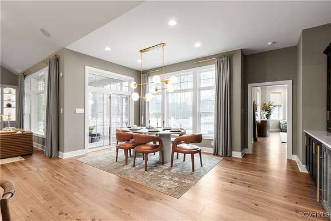
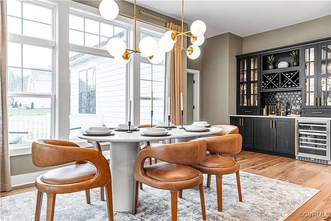
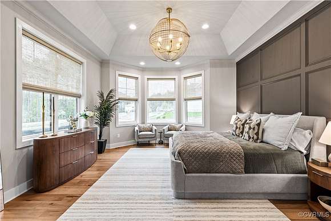
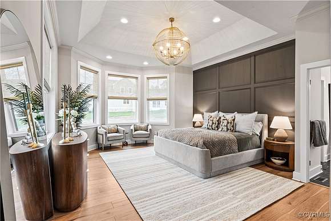
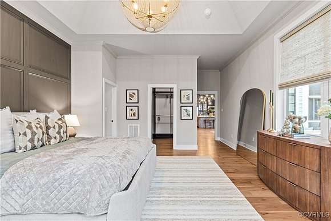
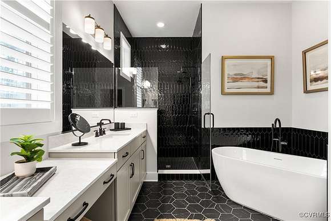
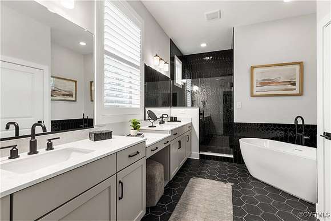
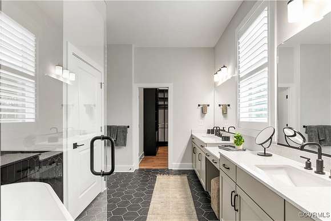
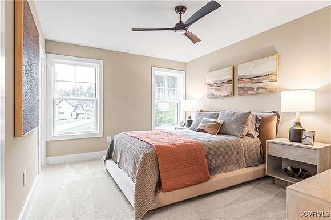
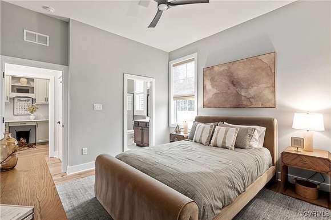
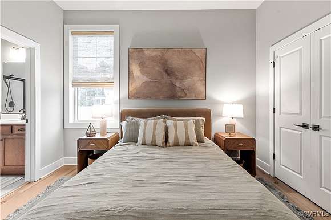
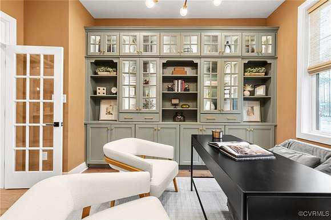
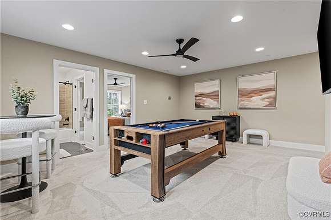
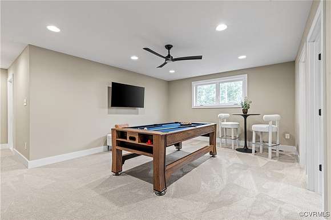
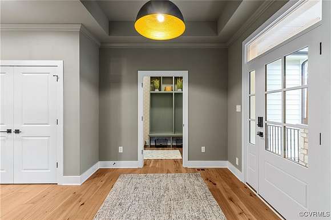
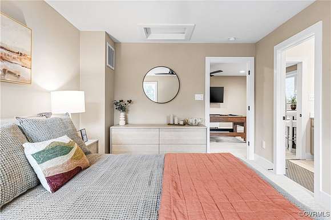
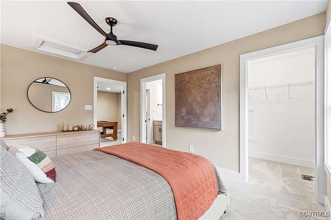
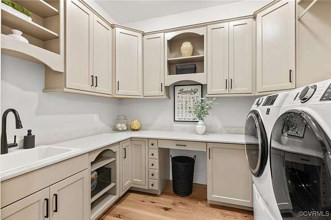
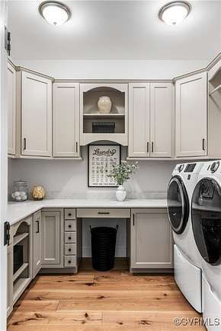
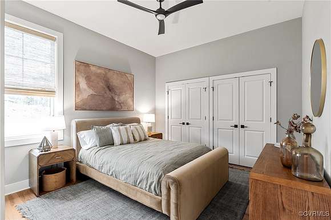
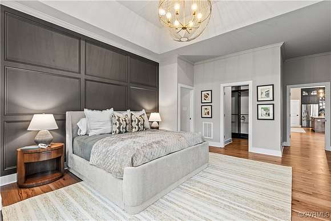
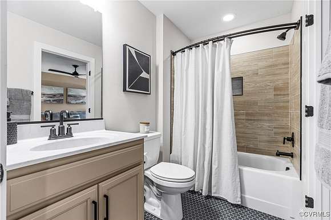
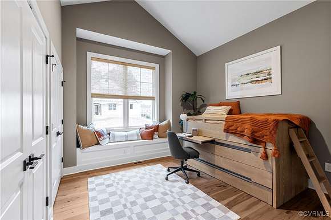
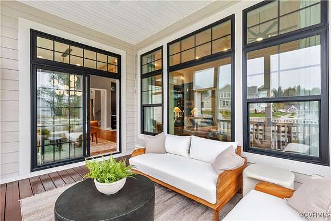
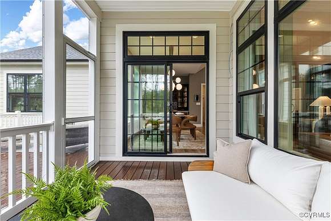
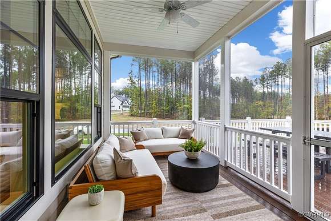
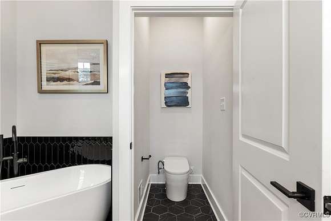
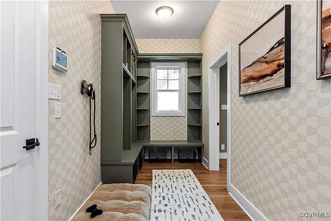
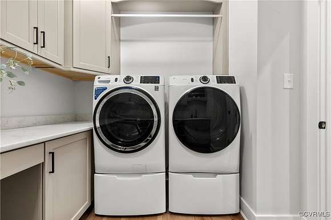
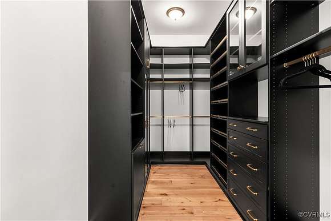

Welcome to the Cassidy, a 1 level ranch-style home to be built by Schell Brothers in Still Croft. In Still Croft, you will find 26 Schell Brothers exclusive homesites ranging from 5 acres to 17 acres. Located off Independence Road, the neighborhood offers private homesites each backing to a dedicated tree preservation area. The Cassidy ranges from 2,528 to 5,893 sqr ft, with bed and bath options for up to 6 bedrooms and 7 bathrooms. The Cassidy starts as a 1 level ranch home but has options for both second floor and finished basement configurations. The best part - with a Schell Brothers home, you can personalize every room, and we have rare walk-out basement homesites. Homes are TO BE BUILT - features and final sales price may vary with purchaser's personalizations and selections. Schell Brothers homes utilize green features, such as Energy Star appliances, conditioned crawl, PEX plumbing, California corners, 2x6 exterior walls, and tankless hot water heater. We have other plans and homesites available. Listing price reflects base pricing. Pictures depict possible upgraded options. Call to schedule a time to discuss the floorplan with our team today!
Directions
From Old Washington Hwy, turn left onto Cedar Ln, Turn right onto Elmont Rd, Turn left onto Thompson St, Turn Right onto Independence Rd, turn right into StillCroft
Location
- Street Address
- 11121 Stillcroft Ln
- County
- Hanover County
Property details
- MLS Number
- CVRMLS 2500824
- Date Posted
Expenses
- Home Owner Assessments Fee
- $150 monthly
Parcels
- 99927-12
Detailed attributes
Listing
- Type
- Residential
- Subtype
- Single Family Residence
Structure
- Style
- Craftsman
- Stories
- 1
- Materials
- Frame, HardiPlank Type, Wood Siding
- Roof
- Asphalt, Metal
- Cooling
- Heat Pumps, Zoned A/C
- Heating
- Fireplace, Zoned
Exterior
- Parking
- Driveway, Garage, On Street, Paved or Surfaced
- Features
- Deck, Lighting, Paved Driveway, Porch, Sprinkler Irrigation
Interior
- Room Count
- 9
- Rooms
- Bathroom x 4, Bedroom x 4, Dining Room, Great Room, Kitchen, Laundry
- Floors
- Carpet, Tile, Wood
- Appliances
- Dishwasher, Dryer, Freezer, Garbage Disposer, Ice Maker, Microwave, Range, Refrigerator, Washer
- Features
- Bath in Primary Bedroom, Bay Window, Bedroom On Main Level, Bookcases, Built in Features, Ceiling Fans, Dining Area, Double Vanity, Eat in Kitchen, Granite Counters, High Ceilings, High Speed Internet, Kitchen Island, Main Level Primary, Multiple Primary Suites, Pantry, Recessed Lighting, Tray Ceilings, Wet Bar, Wired For Data
Nearby schools
| Name | Level | District | Description |
|---|---|---|---|
| Ashland | Elementary | — | — |
| Liberty | Middle | — | — |
| Patrick Henry | High | — | — |
Listing history
| Date | Event | Price | Change | Source |
|---|---|---|---|---|
| Jan 11, 2025 | New listing | $975,391 | — | CVRMLS |