Residential Land with Home for Sale in Knoxville, Tennessee
1112 Tarklin Valley Rd Knoxville, TN 37920
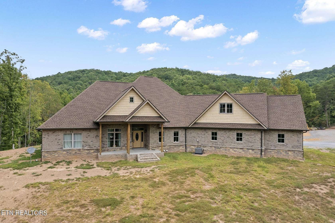
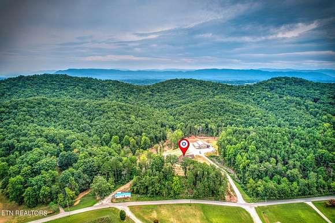
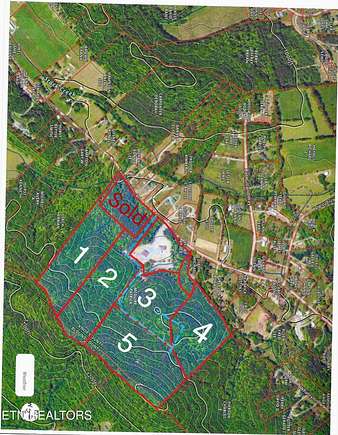
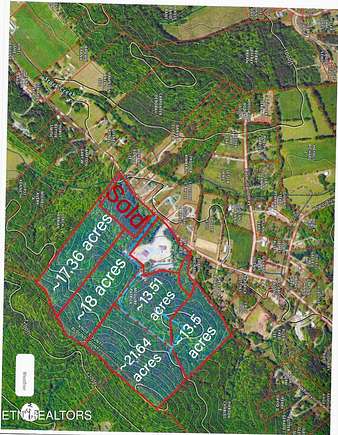
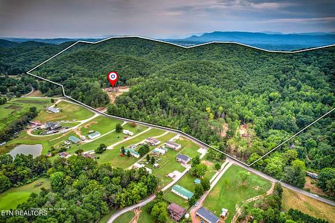
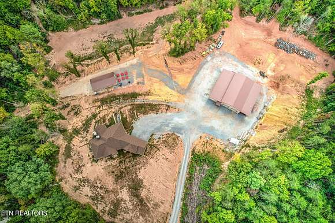
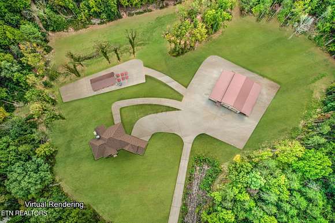
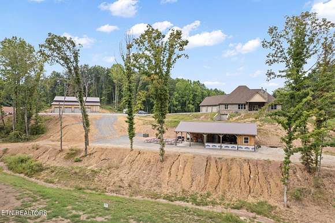
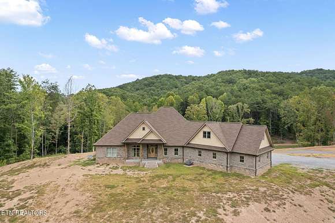
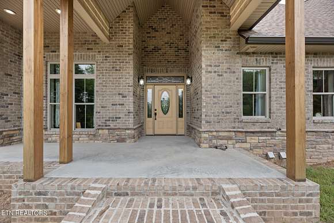
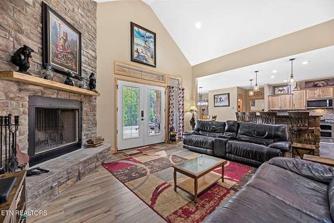
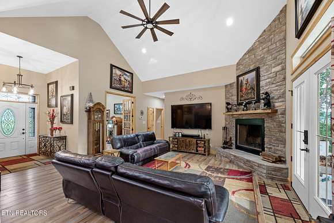
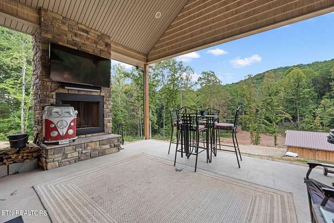
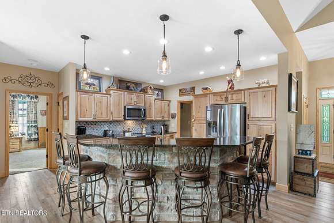
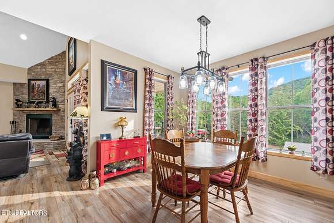
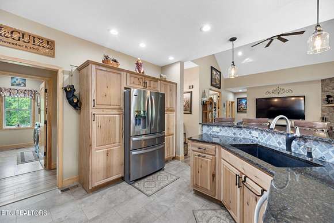
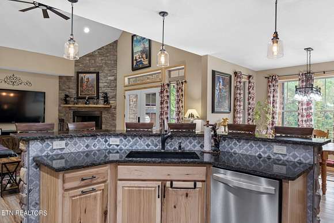
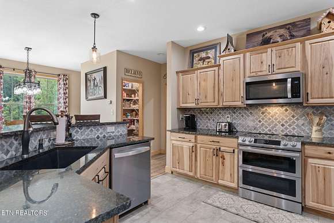
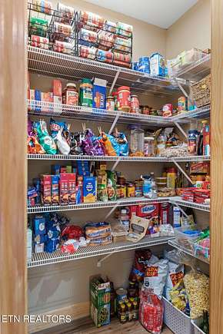
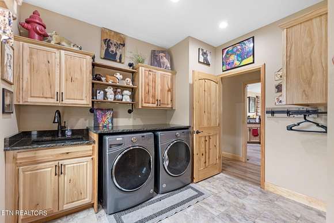
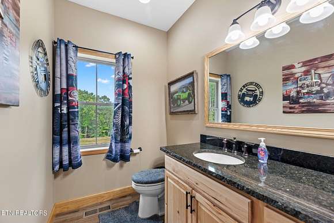
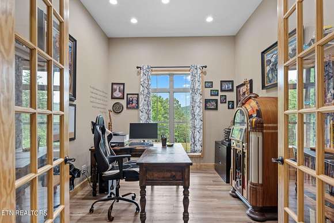
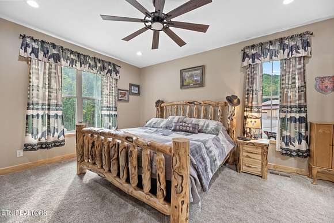
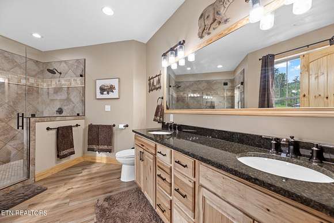
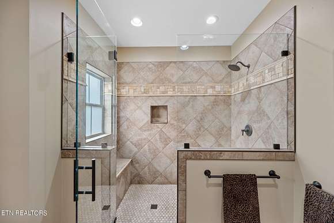
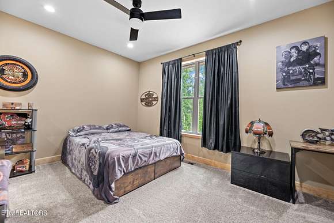
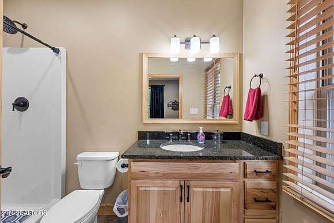
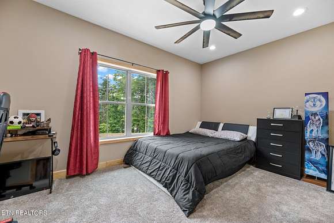
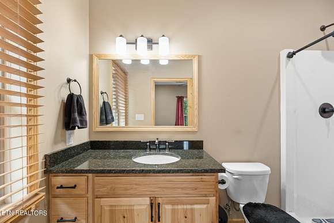
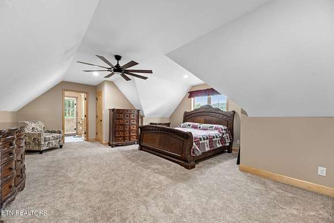
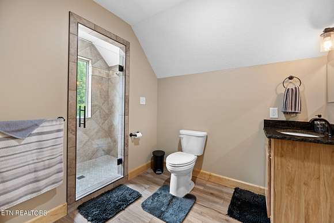
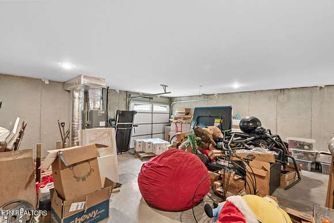
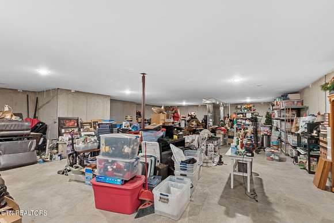
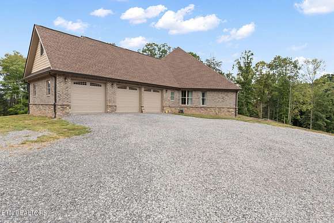
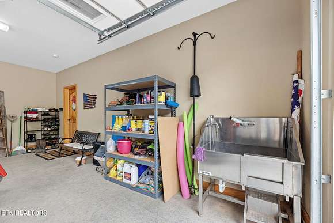
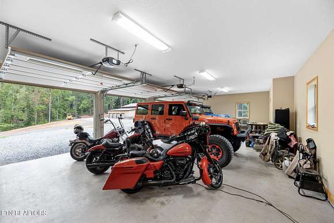
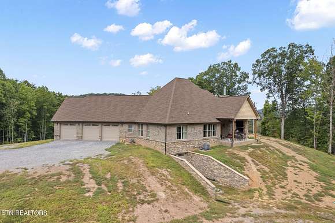
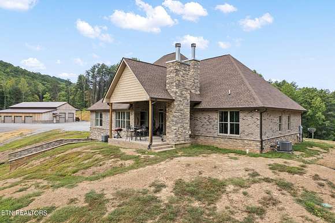
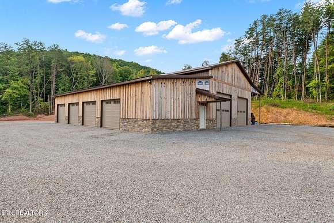
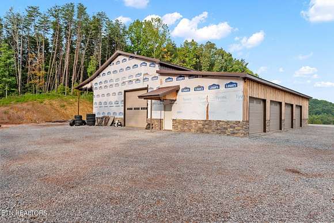
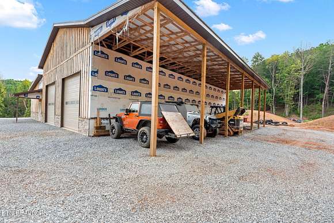
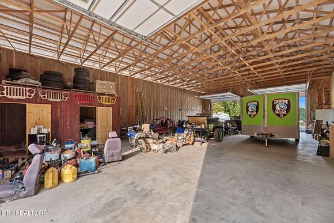
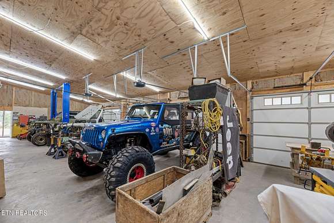
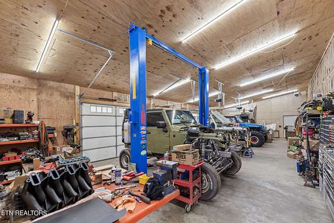
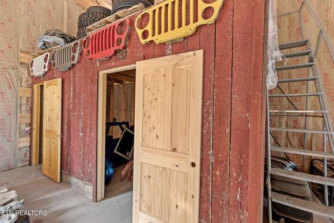
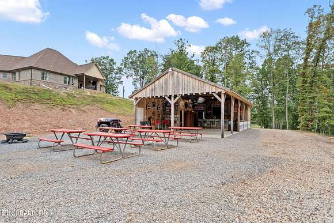
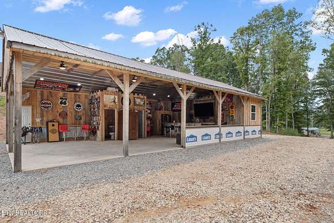
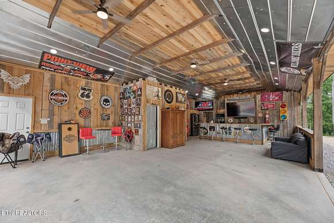
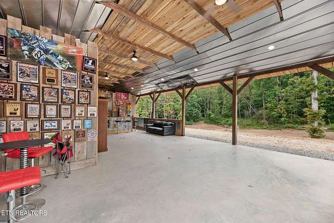
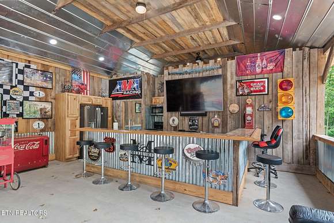
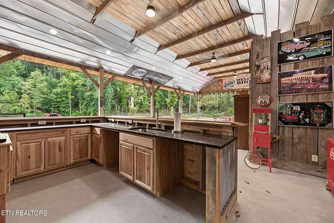
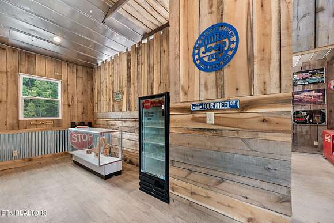
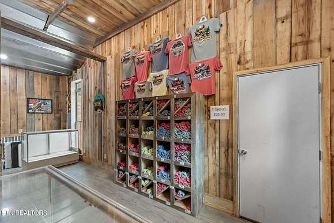
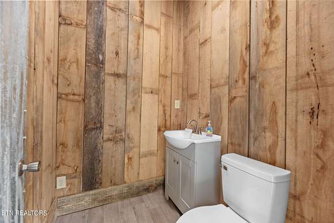
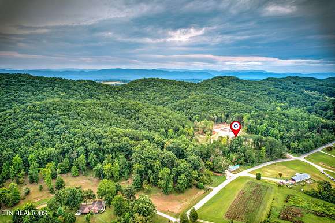
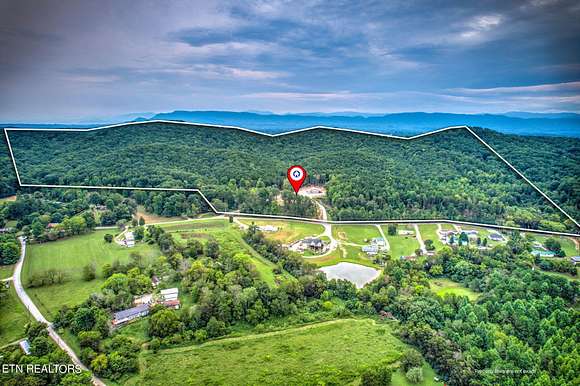
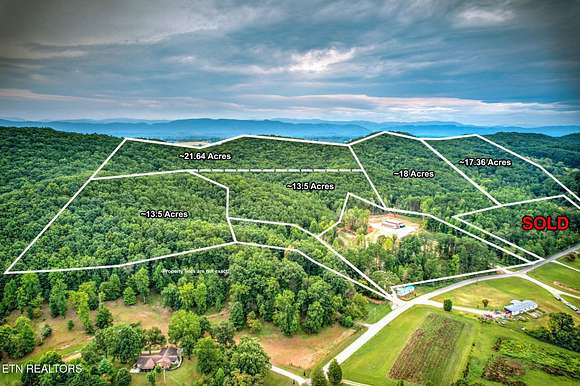
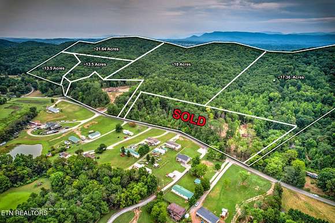

CURRENTLY RESTRUCTURING THIS HOME SALE & SUBDIVIDING, HENCE THE REASON FOR THE BIG PRICE CHANGE: Your newly built 9 ACRE ESTATE in beautiful South Knoxville awaits your finishing touches! Want more land? There's approx 84 more acres available! Custom built Brick and Stone 1.5 Story Walkout Basement Home has 4 Bedroom Suites, 4.5 Baths, Main Level Primary Suite, Laundry, Office & Garage. OPEN Floor Plan with 2 Vaulted Covered Porches & 2 Stone Woodburning Fireplaces! Unfinished Basement with Poured Concrete Walls & Roughed-in for a Bathroom. MORE GARAGE THAN YOU CAN HANDLE: 3-Car Garage on Main Level; Basement Garage Door; DETACHED 4100 sq ft (64 x 64) GARAGE with 4 Doors (8 x 10) & 2 Doors (12 x 12) with one bay pulling through from both sides of the garage; 16 x 64' Lean-To; 2 Framed Rooms w/ Water Stub & Drain (seller was going to make a meat processing room). Detached Garage could be finished into another home! Bring any toy, vehicle, trailer, piece of equipment--THERE'S ROOM! Sitting below the home and garage is an ''EVENT CENTER,'' a 24 x 50' Enclosed & Heated Pavilion with Full Kitchen, Bar, 2 Half Baths, and Store Room. Perfect spot for parties, events or build a pool next to it and make this the pool house! There's an underground spring that sits at the tree line below the pool house that could be tapped to create a pond. Sellers shop in Seymour, about 3 mile drive. Build your legacy! Everything you need is right here. (MLS #s for Surrounding Acreage also available: 1292637, 1292639, 1292640, 1292641, 1292642.)
Directions
Hwy 441S (Chapman Hwy) to R. on Tipton Station. L. on Pickens Gap Rd. L. on Tarklin Valley. Home on Left.
Location
- Street Address
- 1112 Tarklin Valley Rd
- County
- Knox County
- Elevation
- 1,079 feet
Property details
- MLS #
- KAARMLS 1276709
- Posted
Property taxes
- Recent
- $4,048
Parcels
- 159 080
Detailed attributes
Listing
- Type
- Residential
- Franchise
- Realty Executives International
Structure
- Style
- New Traditional
- Materials
- Brick, Stone
- Heating
- Fireplace, Heat Pump
Exterior
- Parking
- Garage, RV
- Features
- Covered Porch, Porch, Private, Rolling Slope, Wooded
Interior
- Room Count
- 8
- Rooms
- Bathroom x 5, Bedroom x 3, Great Room, Kitchen, Master Bedroom, Office, Utility Room
- Floors
- Carpet, Laminate
- Appliances
- Dishwasher, Microwave, Range, Refrigerator, Washer
- Features
- Breakfast Bar, Cathedral Ceiling(s), Eat-In Kitchen, Pantry, Walk-In Closet(s), Wet Bar
Nearby schools
| Name | Level | District | Description |
|---|---|---|---|
| Bonny Kate | Elementary | — | — |
| South Doyle | Middle | — | — |
| South Doyle | High | — | — |
Listing history
| Date | Event | Price | Change | Source |
|---|---|---|---|---|
| Mar 9, 2025 | Price drop | $1,350,000 | $1,549,000 -53.4% | KAARMLS |
| Jan 23, 2025 | Relisted | $2,899,000 | — | KAARMLS |
| Jan 23, 2025 | Listing removed | $2,899,000 | — | Listing agent |
| Nov 13, 2024 | Price drop | $2,899,000 | $101,000 -3.4% | KAARMLS |
| Sept 17, 2024 | New listing | $3,000,000 | — | KAARMLS |