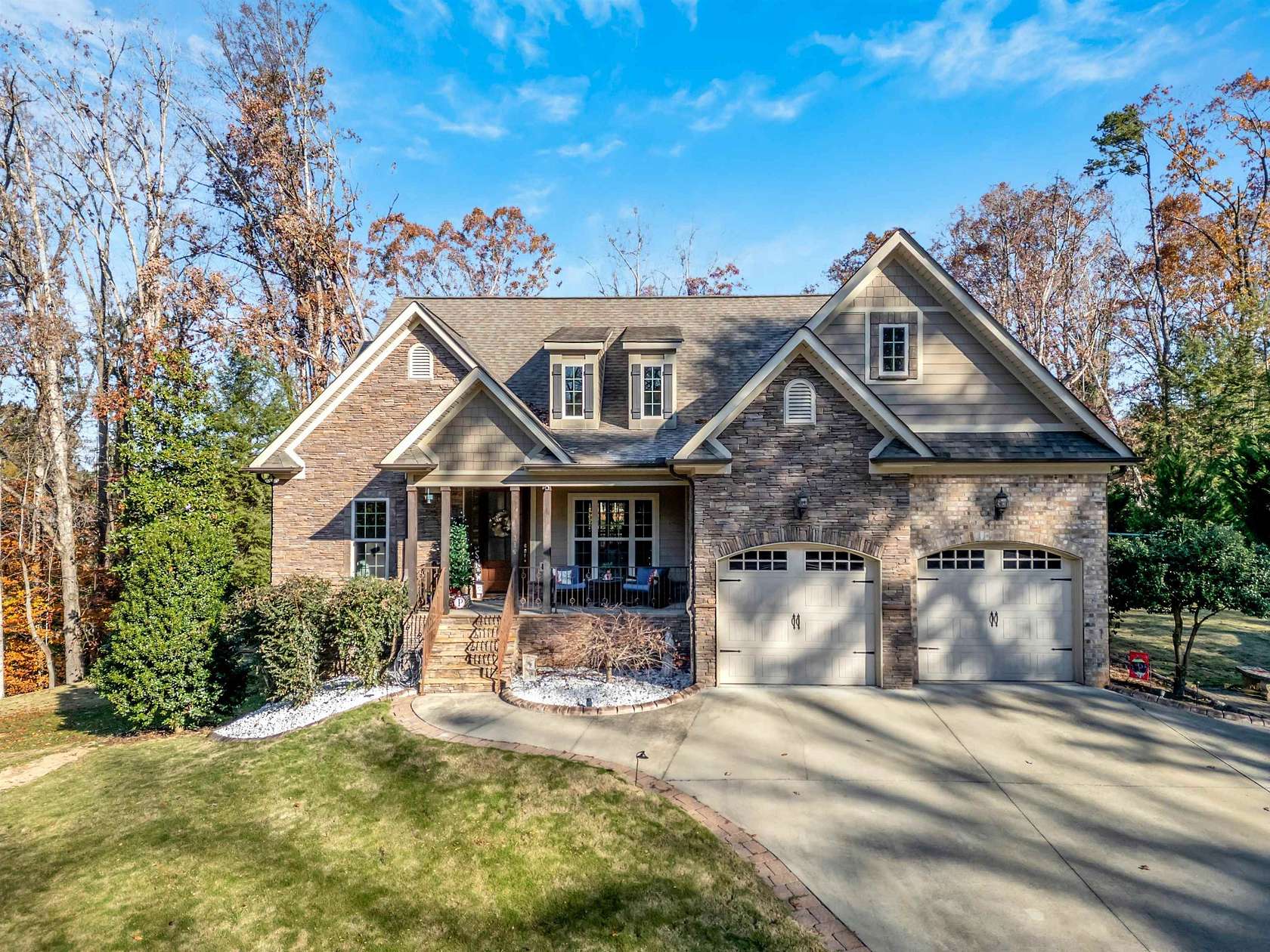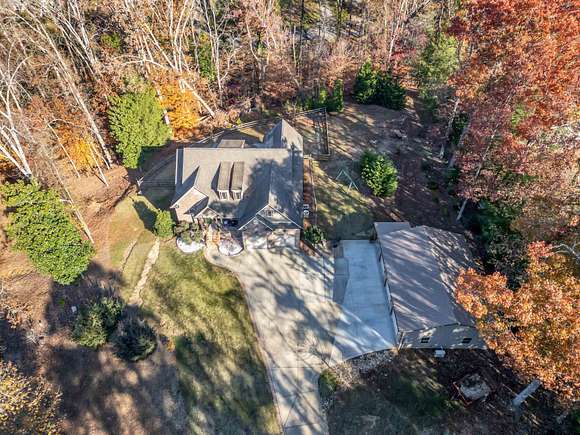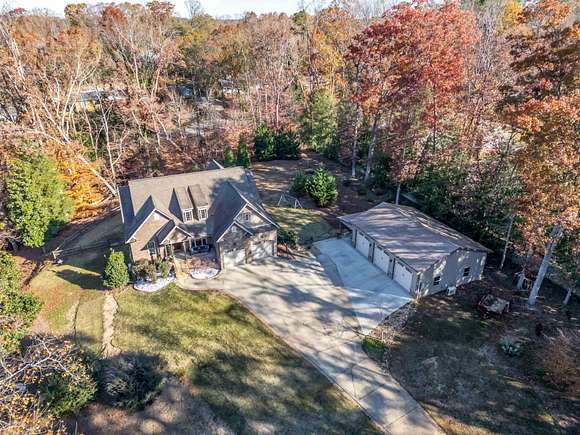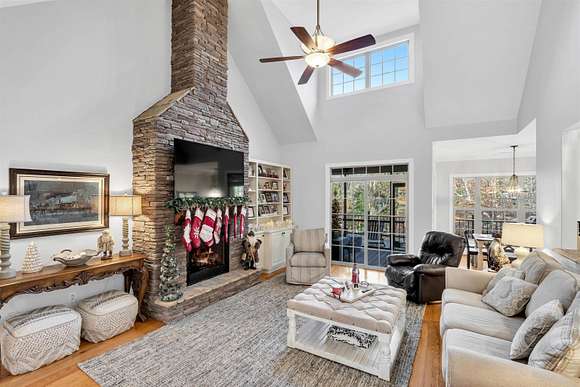Residential Land with Home for Sale in Spartanburg, South Carolina
111 Sherbrooke Dr Spartanburg, SC 29307






































Welcome to an extraordinary NEWER, one-owner property with finished BASEMENT on the eastside of Spartanburg ~ an absolutely beautiful 3500+ SF home on 2 private acres on a cul-de-sac lot within 10 minutes of downtown! Built in 2014 by Ricky Camp, the house offers 3-4 BRs and 3 full baths ~ EVERYTHING updated with newer light fixtures, tiled showers, light/bright kitchen, split bedrooms, and OPEN floor plan! Enjoy the great outdoors on the front porch ~ or perhaps on the rear screened porch ~ or on the deck ~ or at the firepit ~ or on the lower level covered patio .....Mother Nature surrounds the property with a wooded lot and fenced area for pets and family recreation. A recent addition in 2023 is the 30' x 40' pole barn with electricity and 3 garage doors, along with a yard door and adjoining covered porch....the possibilities are endless! The best-kept secret on the eastside of Spartanburg can become YOUR new address with complete convenience to downtown, to award-winning District 7 public schools, and to eastside shopping!
Directions
From E Main Street, bear R on Fernwood-Glendale Rd, continue past Jesse Boyd School. Turn R on Nob Hill Rd, L on Pine Acres Rd. L on Sherbrooke Dr to end of cul-de-sac. Subject property on L. NO SIGN in yard.
Location
- Street Address
- 111 Sherbrooke Dr
- County
- Spartanburg County
- Community
- Spartanburg
- School District
- 7
- Elevation
- 738 feet
Property details
- Builder
- Ricky Camp
- MLS Number
- SPTBGMLS 317805
- Date Posted
Property taxes
- 2024
- $3,283
Detailed attributes
Listing
- Type
- Residential
- Subtype
- Single Family Residence
- Franchise
- Coldwell Banker Real Estate
Lot
- Features
- Creek
Structure
- Style
- Ranch
- Heating
- Heat Pump
Exterior
- Features
- BBQ Grill, Covered Back Porch, Deck, Insulated Windows, Patio, Porch, Porch-Front, Porch-Screened, Tilt Out Windows, Under Ground Irrigation, Vinyl/Aluminum Trim
Interior
- Rooms
- Basement, Bathroom x 3, Bedroom x 3, Bonus Room, Dining Room, Kitchen, Living Room, Master Bedroom, Office, Workshop
- Floors
- Carpet, Ceramic Tile, Tile, Wood
- Appliances
- Cooktop, Dishwasher, Electric Cooktop, Garbage Disposer, Microwave, Refrigerator, Self Cleaning Oven, Washer
- Features
- Bookcases, Cable Available, Ceiling Fan, Ceilings-Cathedral/Raised, Ceilings-Smooth, Ceilings-Some 9 FT +, Ceilings-Trey, Closet/Cabinet Pantry, Coffered Ceiling, Countertops-Solid Surface, Fireplace, Garden Tub, Gas Logs, Open Floor Plan, Walk in Closet, Window TRMNTS-Some Remain
Nearby schools
| Name | Level | District | Description |
|---|---|---|---|
| 7-Jesse Boyd | Elementary | 7 | — |
| 7-McCracken | Middle | 7 | — |
| 7-Spartanburg | High | 7 | — |
Listing history
| Date | Event | Price | Change | Source |
|---|---|---|---|---|
| Dec 3, 2024 | New listing | $725,000 | — | SPTBGMLS |