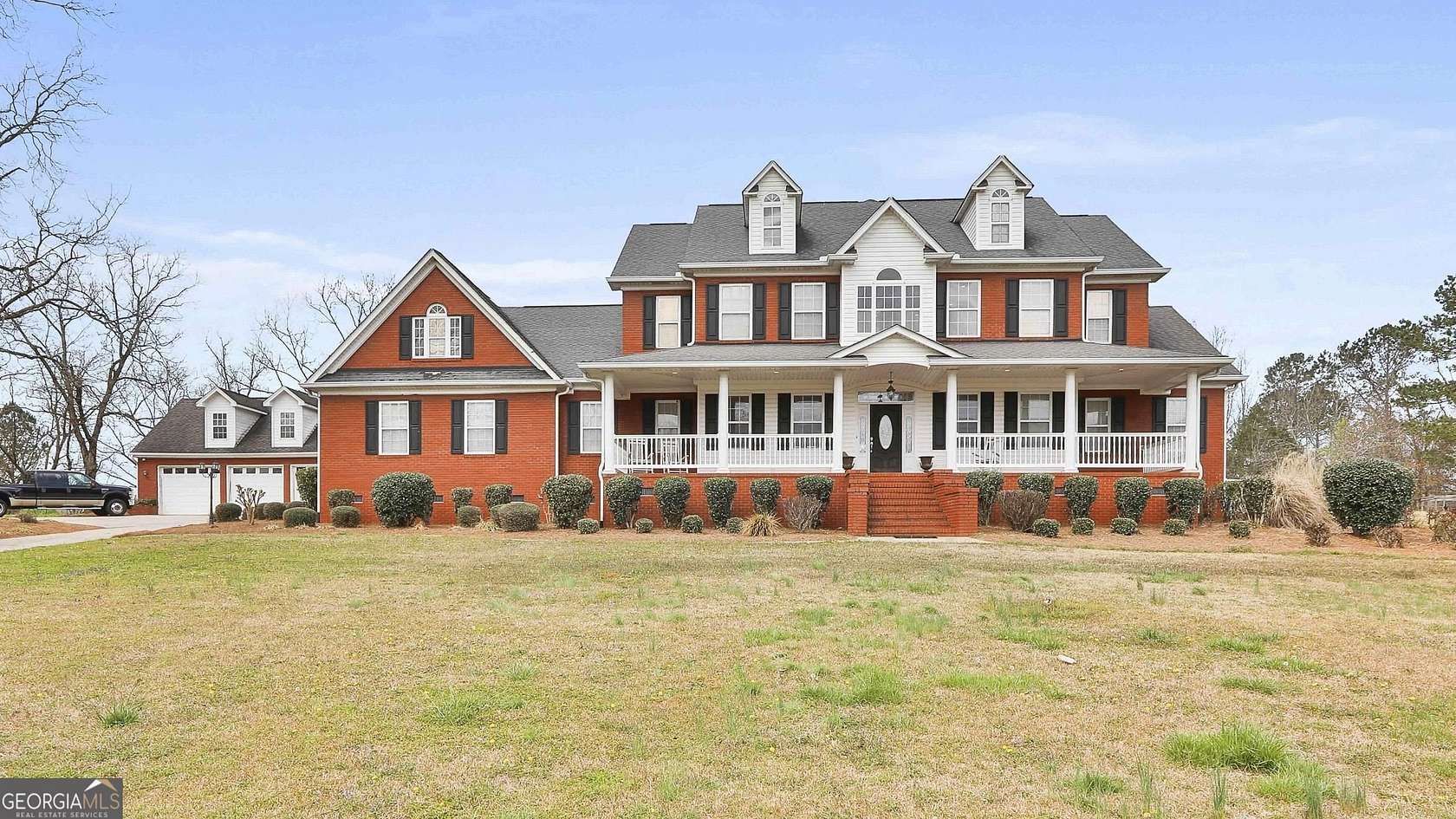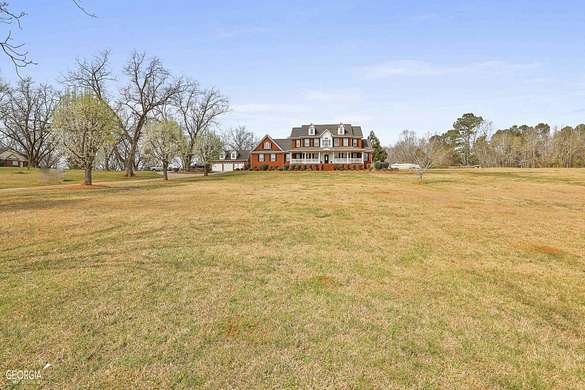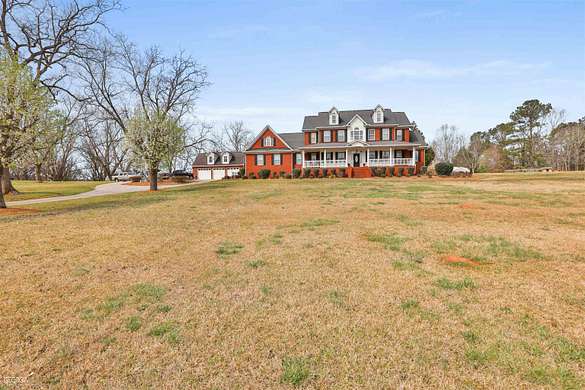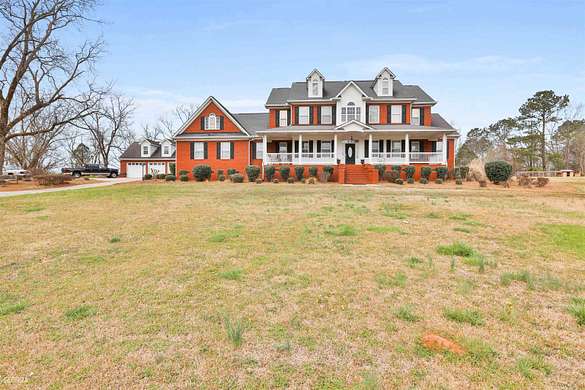Land with Home for Sale in Thomaston, Georgia
111 Boyt Thomaston, GA 30286





























































THIS 20 ACRE ESTATE WITH A GATED ENTRANCE FEATURES A 7.5 ACRE POND, 7796 SQ FT ALL BRICK HOME WITH 3 CAR DETACHED GARAGE, POOL, POOL HOUSE WITH STACK STONE FIREPLACE, BARN, OUTBUILDINGS, 2 DRILLED WELLS, ARTISAN WELL FOR POND. Amenities galore in this spacious home with a huge family room addition. trim package, hardwood floors, 20' ceilings in large family broom w/fp, 4 fireplaces in this home. Eat in Kitchen has granite c'tops, large panty, large master bedroom w/fireplace. large tile master bath. over 2000 sq ft of New Additions have been added including a very large family room for entertaining, enclosed area upstairs above family room for sitting area with fireplace and also added a huge bonus room upstairs. Very spacious home. Covered back porch overlooking pool and pool house with stacked stone fireplace and TV great for pool parties. This property has a 7.5 acres pond fullyn stocked with fish with an artisan well and spring fed. This pond is shared by the very back great neighbor. Most of the pond is on this property. An awesome 10 acre fenced pasture that could have another house built on it. 2 wells for the house. Plus a 3 car detached garage, barn, outbuilding. pecan trees, landscaped, irrigation system, underground utilities. Beautiful area of homes. Too many details.
Directions
GPS Friendly From Griffin 41S to Right on Five Points Rd. Continue striaght on Piedmont Rd. Turn Left on The Rock Rd. Turn Left on Liberty Chapel Rd To right on Boyt Rd. House is on the right. NO SIGN Gated Entrance
Location
- Street Address
- 111 Boyt
- County
- Upson County
- Elevation
- 732 feet
Property details
- MLS Number
- GAMLS 20119182
- Date Posted
Property taxes
- 2022
- $8,051
Parcels
- 081 076
Detailed attributes
Listing
- Type
- Residential
- Subtype
- Single Family Residence
Structure
- Style
- New Traditional
- Stories
- 2
- Materials
- Brick
- Roof
- Composition
- Cooling
- Zoned A/C
- Heating
- Central Furnace, Fireplace, Zoned
Exterior
- Parking
- Garage
- Features
- Level, Open Lot, Pasture, Patio, Porch
Interior
- Rooms
- Bathroom x 4, Bedroom x 4
- Floors
- Carpet, Hardwood, Tile
- Appliances
- Cooktop, Dishwasher, Double Oven, Washer
- Features
- Bookcases, Entrance Foyer, High Ceilings, Master On Main Level, Separate Shower, Tile Bath, Walk-in Closet(s)
Nearby schools
| Name | Level | District | Description |
|---|---|---|---|
| Upson-Lee | Elementary | — | — |
| Upson Lee | Middle | — | — |
| Upson Lee | High | — | — |
Listing history
| Date | Event | Price | Change | Source |
|---|---|---|---|---|
| May 1, 2023 | New listing | $1,100,000 | — | GAMLS |