Residential Land with Home for Sale in Prescott Valley, Arizona
11099 N Patience Way Prescott Valley, AZ 86315
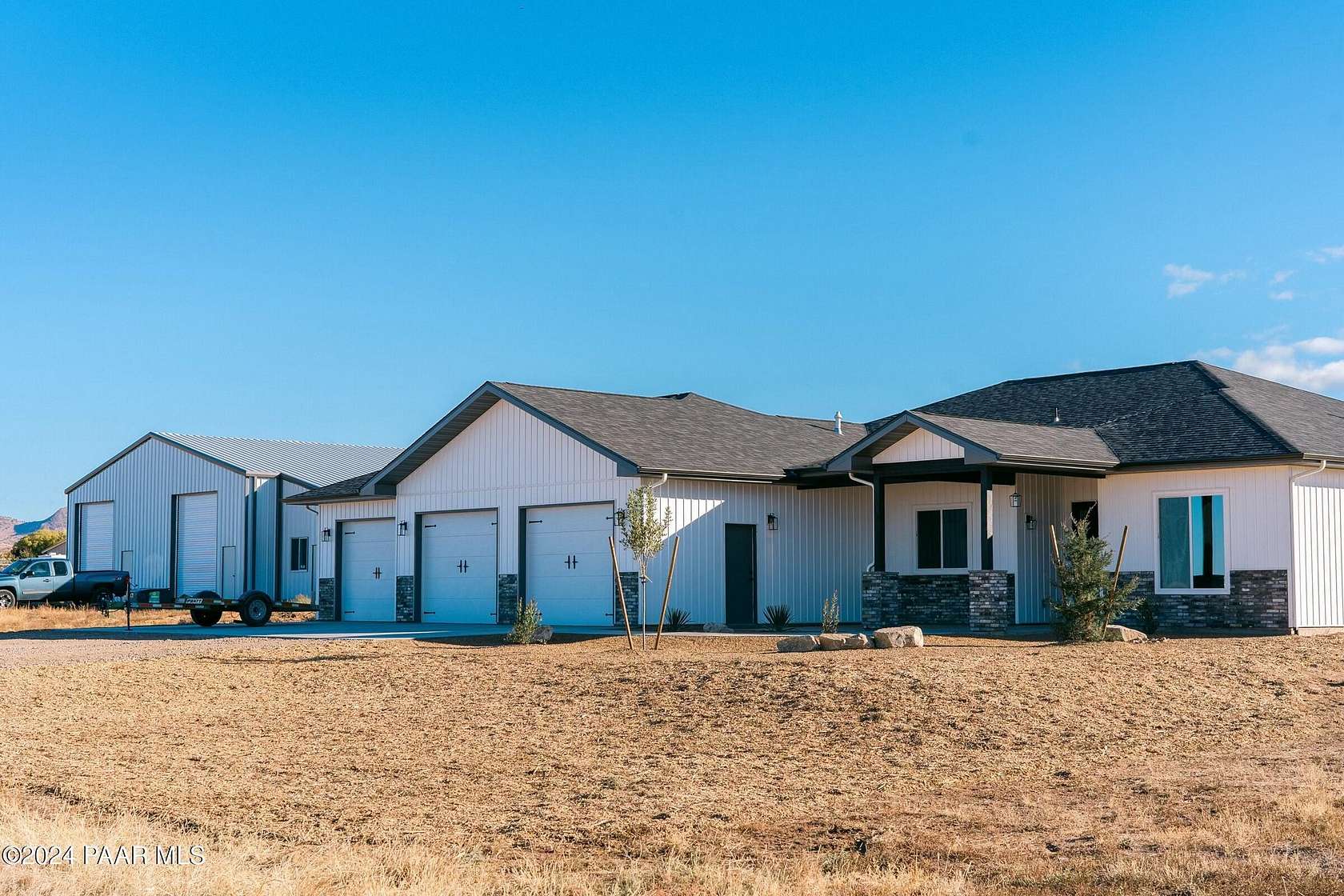
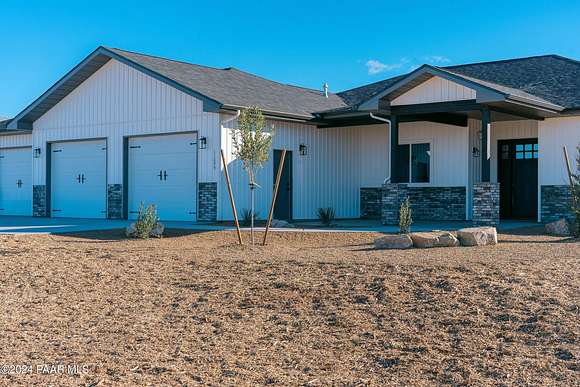
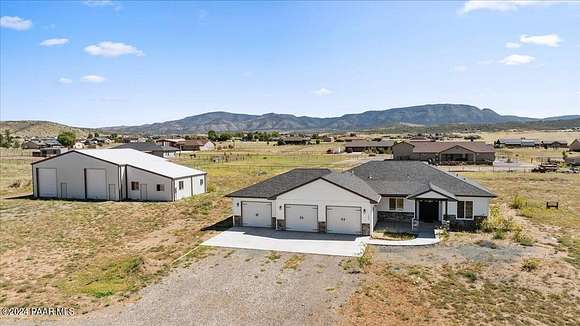
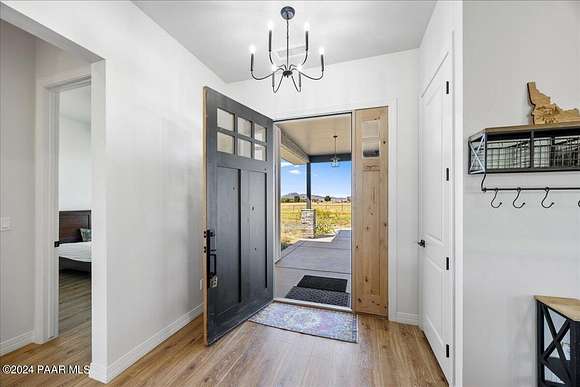
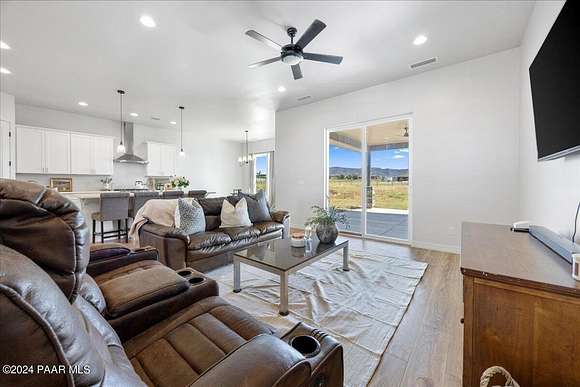































Stunning price REDUCTION on this modern farmhouse! Nestled on a sprawling 2 acres, this beautiful three-bedroom, three-bath offers a perfect blend of contemporary elegance & charm. This property features a remarkable RV garage workshop measuring 40 ft deep by 50 feet wide, with an additional 700 square ft of workshop or potential casita space. As you step inside, you'll be greeted by an abundance of natural light that floods that open-concept living space. The heart of the home is the gourmet chef's kitchen, with beautiful quartz countertops, shaker style cabinetry, & ample storage with a walk in pantry. Retreat to the luxurious primary suite that boasts a
Directions
HWT 89A East to Coyote Springs Rd. North on Coyote Springs approx 8 miles to right on Mummy View. Right on N Patience Way, home on the left
Location
- Street Address
- 11099 N Patience Way
- County
- Yavapai County
- Community
- Prescott Prairie
- Elevation
- 5,033 feet
Property details
- Zoning
- RCU2A
- MLS Number
- PAAR 1067609
- Date Posted
Property taxes
- 2023
- $561
Expenses
- Home Owner Assessments Fee
- $238 annually
Parcels
- 401-01-152F
Legal description
PRESCOTT PRAIRIE PER LS 122/53, BEING A PORTION OF PARCEL 13, THE NW PARCEL CORNER LIES APPROX. 662 FEET S OF THE NW CORNER OF SAI D PARCEL 13, AKA PARCEL 13A-3 PER LS 2021-0009697.
Detailed attributes
Listing
- Type
- Residential
- Subtype
- Single Family Residence
- Franchise
- Realty ONE Group
Lot
- Views
- Mountain
Structure
- Style
- Ranch
- Materials
- Frame
- Roof
- Composition
- Cooling
- Ceiling Fan(s)
- Heating
- Forced Air
Exterior
- Parking Spots
- 7
- Parking
- Detached Garage, Garage, RV
- Features
- Driveway Concrete, Driveway Dirt, Level Entry, Patio, Patio-Covered, Porch, Porch-Covered, Workshop
Interior
- Rooms
- Bathroom x 3, Bedroom x 3, Laundry, Workshop
- Floors
- Vinyl
- Appliances
- Gas Range, Range, Refrigerator
- Features
- Ceiling Fan(s), Central Vac-Plumbed, Counters-Solid SRFC, Eat-In Kitchen, Formal Dining, Garage Door Opener(s), Garden Tub, Kit/Din Combo, Kitchen Island, Liv/Din Combo, Live On One Level, Master On Main, Raised Ceilings 9+ft, Smoke Detector(s), Utility Sink, Walk-In Closet(s), Wash/Dry Connection, Water Pur. System
Property utilities
| Category | Type | Status | Description |
|---|---|---|---|
| Water | Public | On-site | — |
Listing history
| Date | Event | Price | Change | Source |
|---|---|---|---|---|
| Jan 8, 2025 | Price drop | $700,000 | $30,000 -4.1% | PAAR |
| Dec 19, 2024 | Price drop | $730,000 | $9,000 -1.2% | PAAR |
| Dec 2, 2024 | Price drop | $739,000 | $20,000 -2.6% | PAAR |
| Nov 22, 2024 | Price drop | $759,000 | $10,000 -1.3% | PAAR |
| Sept 20, 2024 | New listing | $769,000 | — | PAAR |