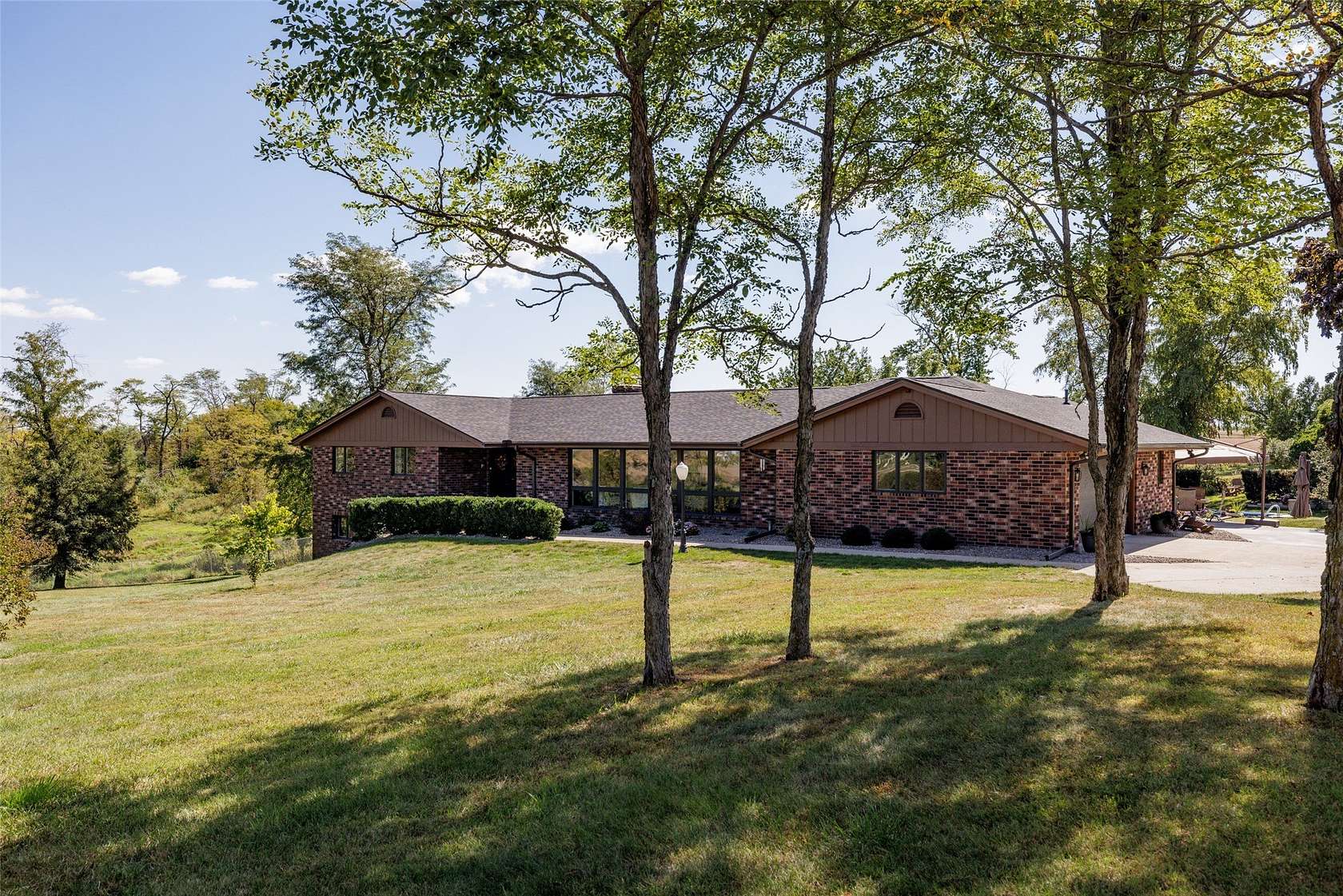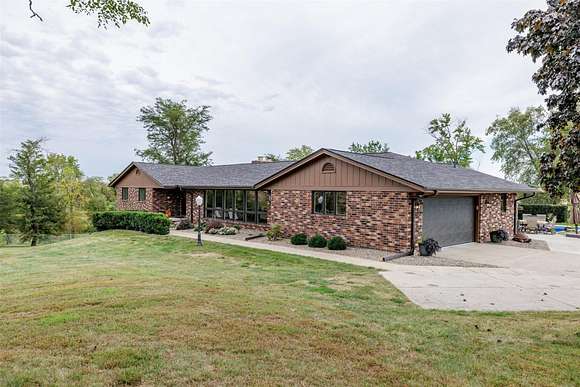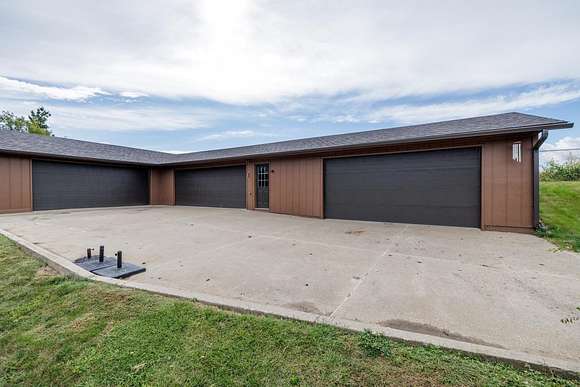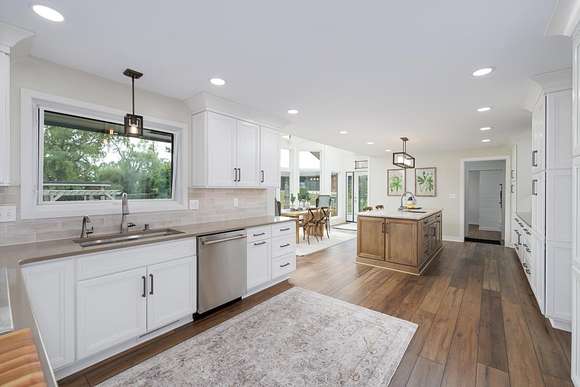Land with Home for Sale in Mitchellville, Iowa
11051 NE University Ave Mitchellville, IA 50169



































Executive updated 5-bedroom ranch on 14 acres, with 8 car garage where modern luxury meets countryside living.
This stunning property boasts high-end finishes, creating a seamless flow between spaces. The gourmet kitchen features state-of-the-art appliances. Taj Mahal Quartzite countertops, a large island, plenty of storage, full-extension pull-out drawers, a reverse osmosis system, and under-cabinet lighting. It's perfect for culinary enthusiasts and family gatherings. Boasting an expansive floor plan, this home provides ample room for families of all sizes.
The finished lower level walkout would make a great Mother-in-law suite with two additional bedrooms, a full bath, a family room with a fireplace, a rec room a 3 seasons porch, and a kitchen.
Step outside to a private retreat with an inviting inground pool, and patio surrounded by beautiful perennial gardens. Enjoy the sunny days lounging by the pool or hosting poolside barbecues and gatherings.
For car enthusiasts or those in need of extra storage, the magnificent 8-car garage ensures plenty of space for vehicles, tools, or even a workshop.
Access to an additional 10 acres is East of the home that could eventually be developed.
Come and see for yourself-serene paradise awaits!
10 minute commute to downtown DesMoines
Directions
7 miles East of the Metro on Hwy 163
Location
- Street Address
- 11051 NE University Ave
- County
- Polk County
- Community
- Mitchellville
- School District
- Southeast Polk
- Elevation
- 876 feet
Property details
- Zoning
- RES
- MLS Number
- DMAAR 704686
- Date Posted
Property taxes
- Recent
- $8,496
Parcels
- 16000131001001
Legal description
BEG 1105.94F E OF NW COR GOV LT 2 THN E 1525.01F S 677.5F W 1525F N 677F TO POB GOV LTS 1 & 2 LESS 9.71A RD NE FRL 1/4 SEC 3-78-22
Detailed attributes
Listing
- Type
- Residential
- Subtype
- Single Family Residence
- Franchise
- RE/MAX International
Structure
- Style
- Ranch
- Materials
- Brick
- Roof
- Asphalt, Shingle
- Heating
- Fireplace
Exterior
- Parking
- Garage
- Fencing
- Fenced, Full
- Features
- Fully Fenced, Patio, Storage, Tennis Court(s), Tennis Courts
Interior
- Rooms
- Bathroom x 4, Bedroom x 5
- Floors
- Carpet, Hardwood, Tile
- Appliances
- Dishwasher, Dryer, Microwave, Oven, Refrigerator, Washer
- Features
- Central Vacuum, Dining Area, Eat in Kitchen, Separate Formal Dining Room, Wet Bar, Window Treatments
Listing history
| Date | Event | Price | Change | Source |
|---|---|---|---|---|
| Oct 17, 2024 | Under contract | $875,000 | — | DMAAR |
| Oct 7, 2024 | Price drop | $875,000 | $50,000 -5.4% | DMAAR |
| Sept 27, 2024 | New listing | $925,000 | — | DMAAR |