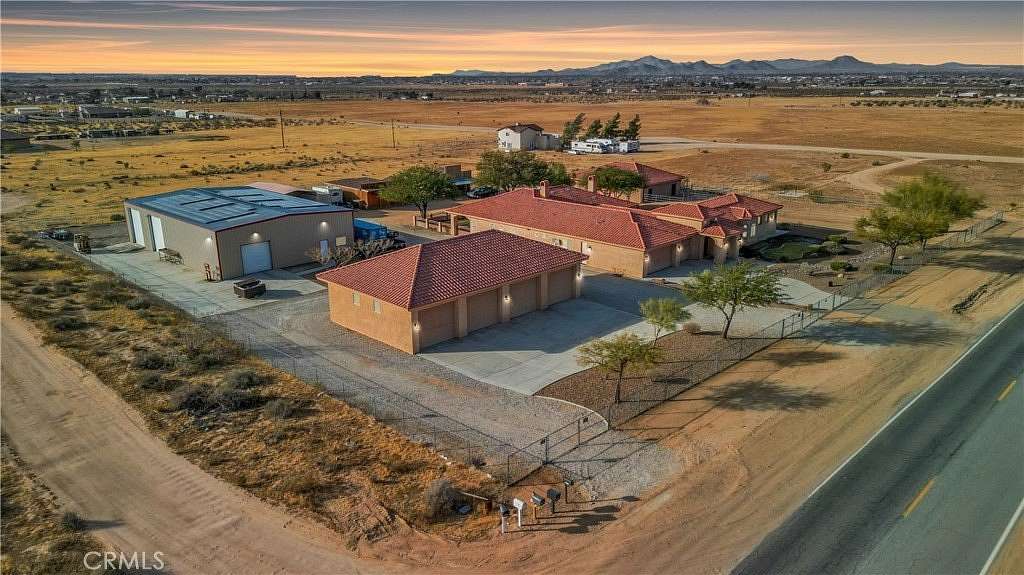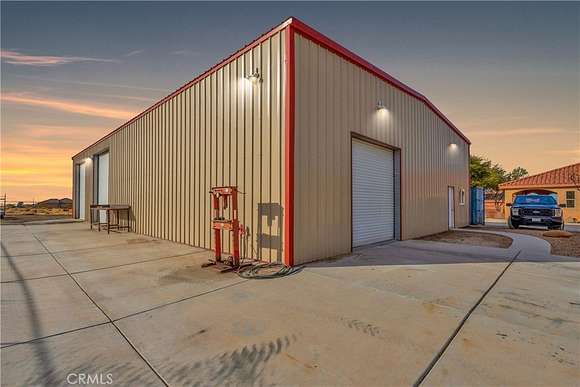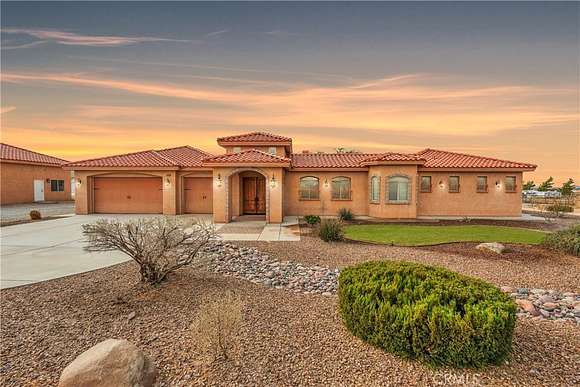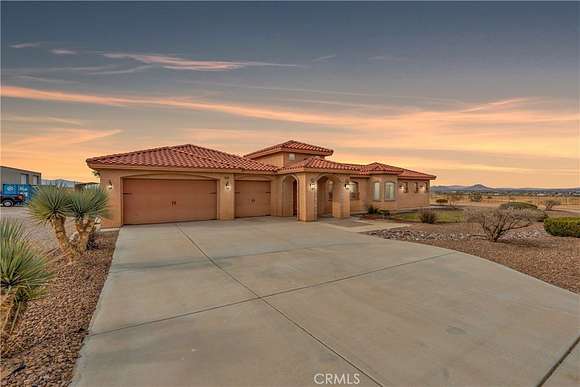Residential Land with Home for Sale in Apple Valley, California
11042 Joshua Rd Apple Valley, CA 92308












































































*Come take a look at this SPRAWLING ESTATE Style Home, located in the highly Sought after Location of Apple ValleyThis one is sure not to disappoint! Starting with the endless possibilities that this Large FENCED LOT & more than Generous Garage Space has to offer, it is the Ultimate space for Hobbyist, perfect for RV/Boat Parking and has SOLAR with full utilitiesThe Larger 4000 SF Metal garage has a kitchen & full bathroom with 6 roll up doors, the front stick-built garage is fully finished, 5 doors and has an office*As if these OVER-SIZED Garages were not enough there are 2 containers with carport/RV parking, 3 storage sheds and a STUNNING BARNThis barn is sure to provide the most Luxury Living for any animal, w/4 interior stalls, a tack room, feed room all built out of block w/full power and waterAdditional stalls, shelter and training arenaThe Double-Door Entry leading to the Main House & Guest House will walk you thru a COURT YARD, that is truly a PRIVATE OASIS with an inground pool and entertaining spaceThe POOL area is fenced has a waterfall & firepitThe Guest Suite is a self-contained space for any visitor, featuring a bedroom, WALK-IN Closet & Shower, separate soaking tub, kitchen area and living roomThe Main House has an OPEN-CONCEPT Living Area, Separate, family/living room, spacious bedrooms w/Stain grade doors and finishes through-out, 3-fireplaces, WET BAR, The list goes on and on!!
Directions
Bear Valley Road to Joshua Rd, South to PIQ
Location
- Street Address
- 11042 Joshua Rd
- County
- San Bernardino County
- School District
- Apple Valley Unified
- Elevation
- 3,104 feet
Property details
- MLS Number
- MRMLS HD24251243
- Date Posted
Parcels
- 3080151220000
Detailed attributes
Listing
- Type
- Residential
- Subtype
- Single Family Residence
- Franchise
- RE/MAX International
Lot
- Views
- Mountain
Structure
- Style
- Ranch
- Unit Count
- 2
- Stories
- 1
- Roof
- Tile
- Heating
- Central Furnace
Exterior
- Parking Spots
- 18
- Parking
- Carport, Garage, Oversized, Paved or Surfaced, RV, Workshop
- Fencing
- Fenced
- Features
- 2-5 Units/Acre, Fence, Horse Property Improved, Paved, Pool, Rural Community Features Included, Sprinklers Drip System, Sprinklers in Rear
Interior
- Rooms
- Bathroom x 4, Bedroom x 4, Family Room, Kitchen, Laundry, Living Room, Workshop
- Appliances
- Dishwasher, Double Oven, Garbage Disposer, Microwave, Range, Washer
- Features
- 2+ Access Exits, Bar, Block Walls, Built-In Features, Ceiling Fan(s), Double Door Entry, Granite Counters, High Ceilings, Insulated Windows Window Features, Open Floorplan, Pantry, Recessed Lighting, Storage
Listing history
| Date | Event | Price | Change | Source |
|---|---|---|---|---|
| Dec 18, 2024 | New listing | $899,900 | — | MRMLS |