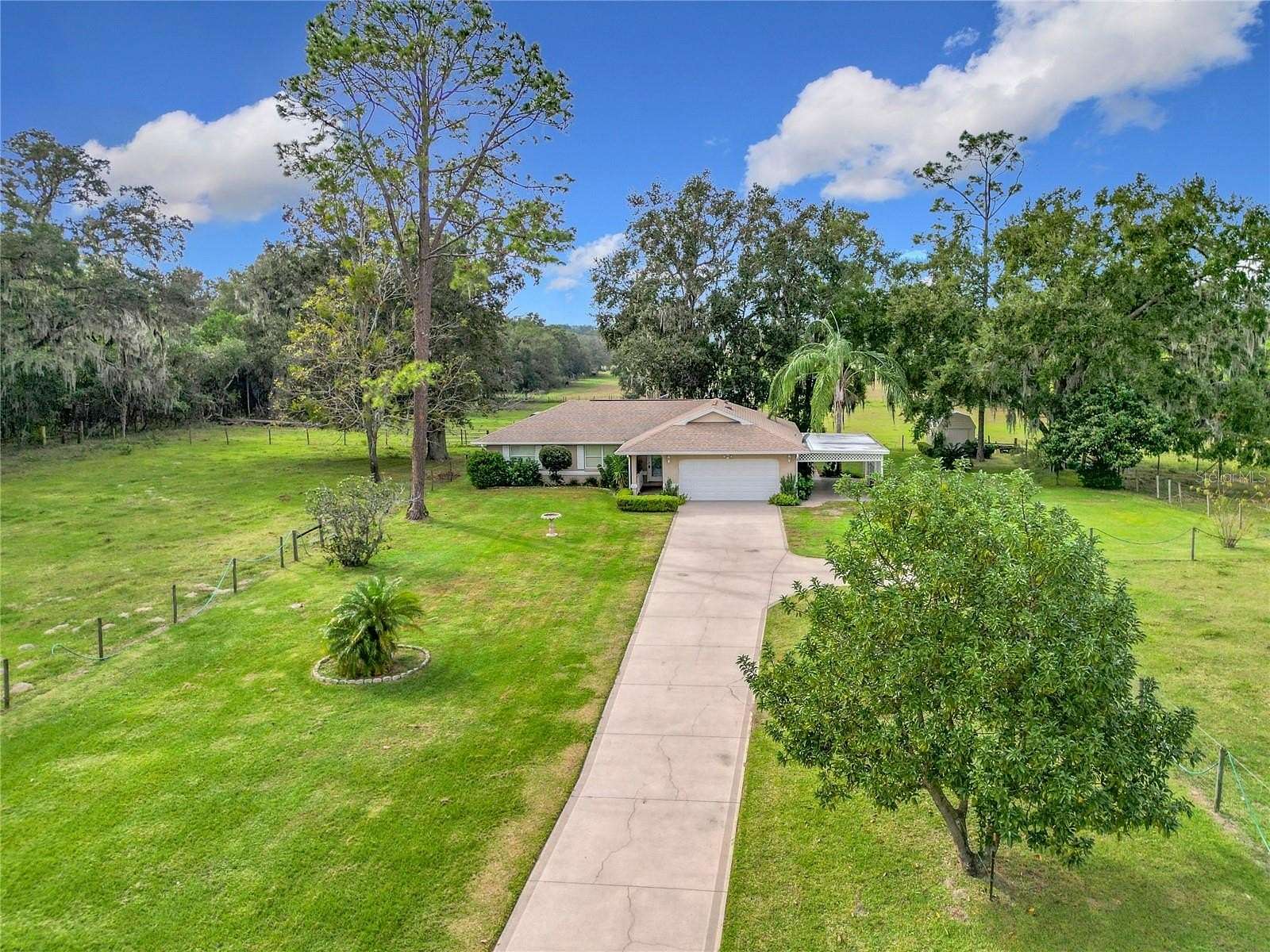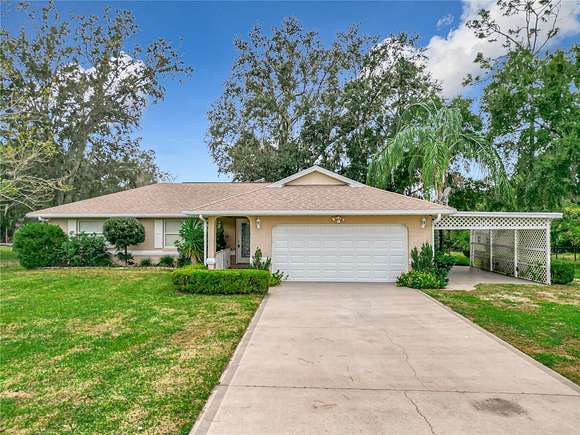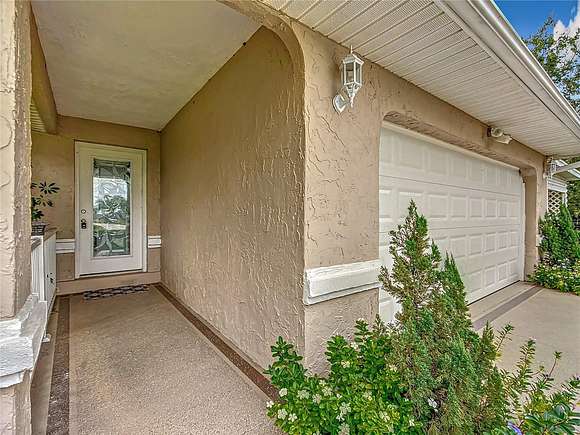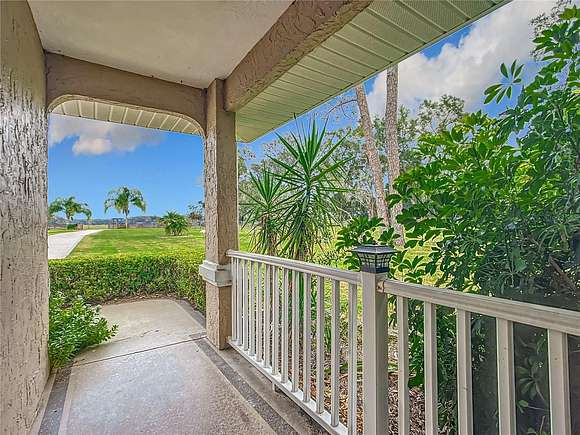Residential Land with Home for Sale in Oxford, Florida
11036 County Road 229 Oxford, FL 34484






































































Meticulously maintained home on a spacious and private 5-acre lot, perfect for those seeking a serene country lifestyle with modern amenities. This TURNKEY home has a split floor plan and extra living space in the glass enclosed lanai. The master suite includes a walk-in closet with a master bathroom suite recently updated with new vanity and toilet. The kitchen boasts a bay window and solar tube for natural light, along with a brand-new glass-top stove, lots of cabinets, and plenty of counter space. Enjoy the glass-enclosed lanai or step outside to the pergola for fresh air and relaxation. The property perimeter is fenced and is a dream for anyone with livestock, featuring 3 pastures, a corral, and automatic water feed, providing convenience and care for your animals. Plenty of space for a garden, chicken coop, or add-ons to the home. An electric gate at the entrance adds both security and privacy. Recent updates include a newer HVAC system (2022), new garage door, new windows, screens, and door on the rear lanai. A whole-house water filtration system ensures clean, pure water throughout the home. The 2 car-garage has a sink, cabinets, attic stairs, freezer, window, and exterior side door. Shed/workshop in the backyard is only a couple years old. Located in Oxford, you'll enjoy the peace and quiet of rural living while still being close to essential amenities like shopping, dining, and nightly entertainment in The Villages community. Don't miss out on this rare opportunity to own a well-equipped, move-in ready home on a beautiful piece of land at an exceptional price.
Directions
From US HWY 301, turn west onto CR 466. Then turn left on CR 229. Home will be on right.
Location
- Street Address
- 11036 County Road 229
- County
- Sumter County
- Elevation
- 92 feet
Property details
- Zoning
- AG
- MLS Number
- MFRMLS G5089697
- Date Posted
Property taxes
- 2023
- $391
Parcels
- C15-029
Legal description
W 675 FT OF E 691.32 FT OF S 325.04 FT OF SE1/4 OF SE1/4
Resources
Detailed attributes
Listing
- Type
- Residential
- Subtype
- Single Family Residence
- Franchise
- RE/MAX International
Structure
- Materials
- Block, Stucco
- Roof
- Shingle
Exterior
- Parking
- Attached Garage, Carport, Garage
- Features
- Irrigation System, Rain Gutters
Interior
- Room Count
- 3
- Rooms
- Bathroom x 2, Bedroom x 2, Kitchen, Living Room
- Floors
- Carpet, Ceramic Tile, Tile
- Appliances
- Dryer, Freezer, Microwave, Range, Refrigerator
- Features
- Split Bedroom, Thermostat, Walk-In Closet(s)
Nearby schools
| Name | Level | District | Description |
|---|---|---|---|
| Wildwood Elementary | Elementary | — | — |
| Wildwood Middle | Middle | — | — |
| Wildwood High | High | — | — |
Listing history
| Date | Event | Price | Change | Source |
|---|---|---|---|---|
| Nov 22, 2024 | New listing | $450,000 | — | MFRMLS |