Residential Land with Home for Sale in Luverne, Minnesota
1101 110th Ave Luverne, MN 56156
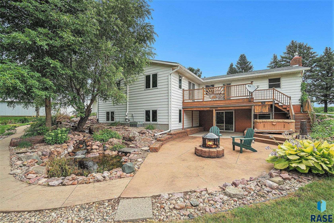
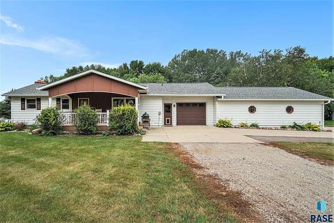
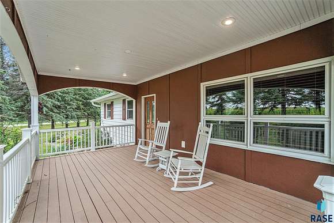
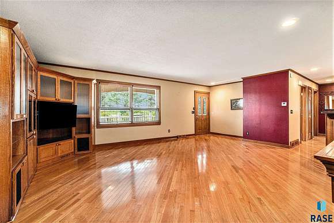
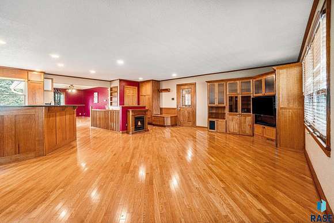
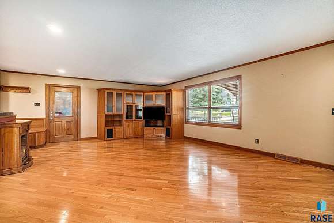
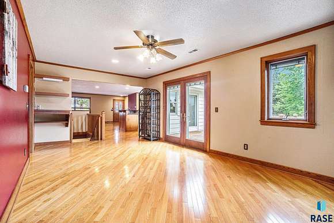
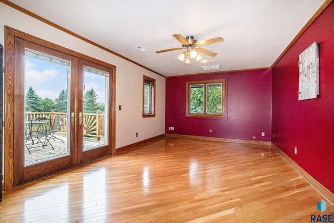
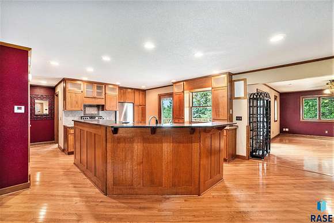
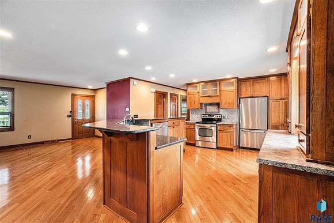
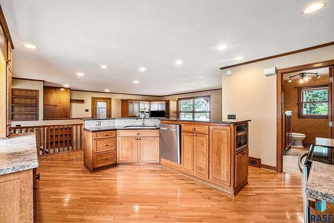
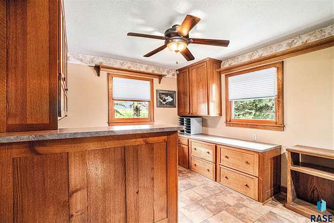
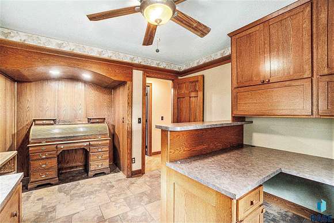
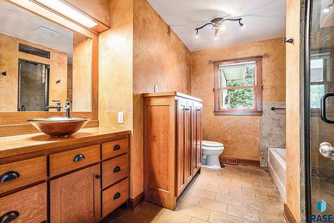
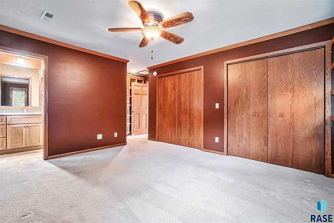
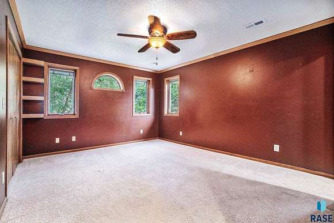
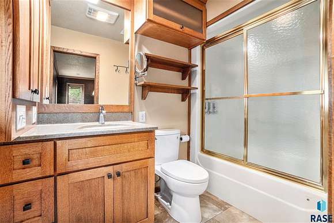
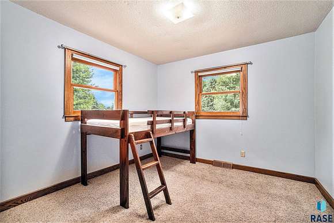
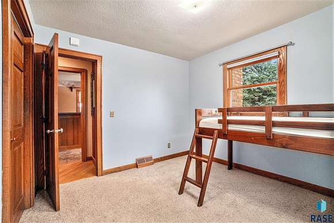
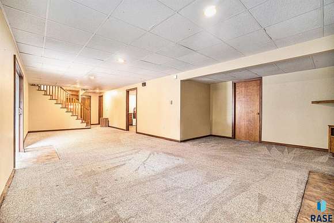
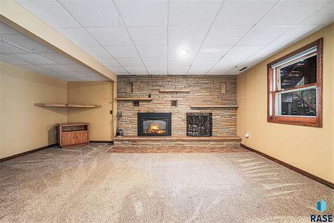
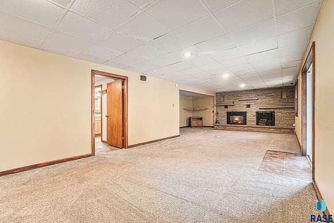
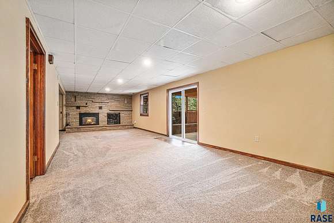
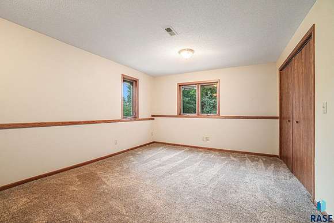
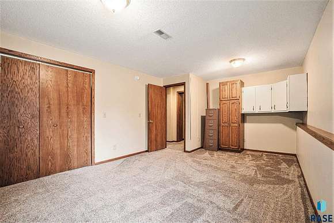
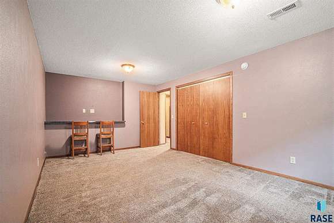
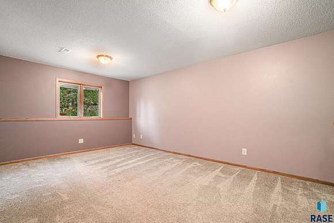
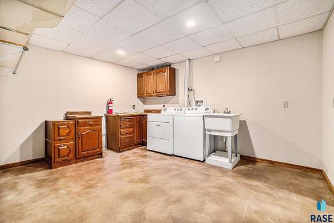
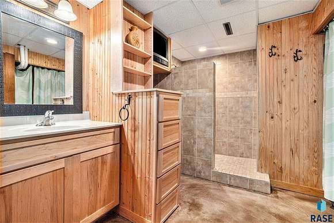
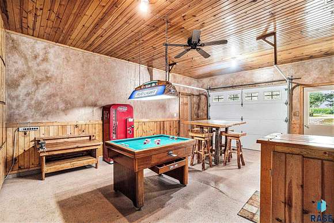
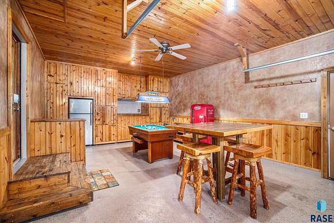
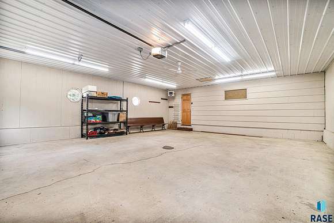
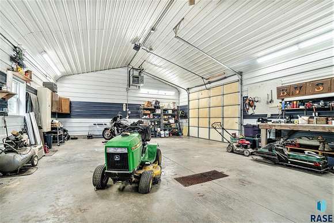
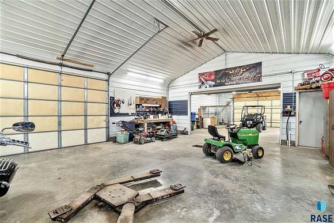
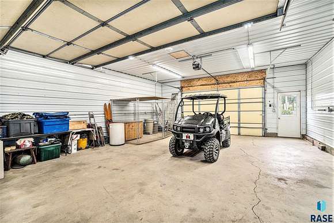
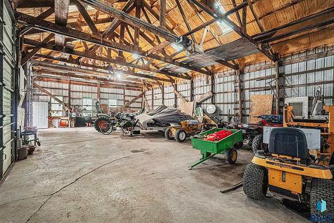
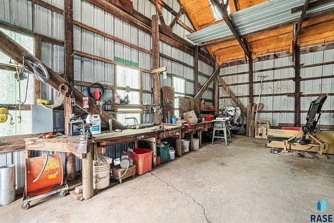
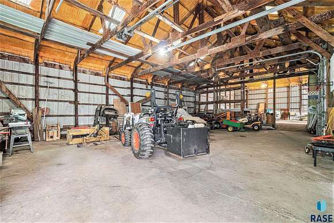
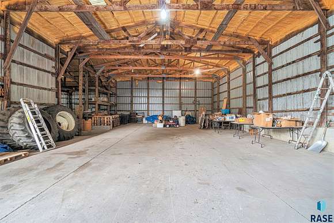
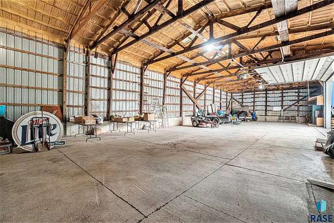
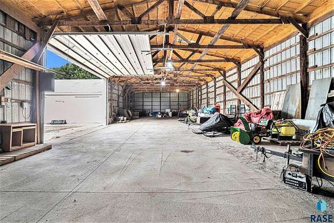
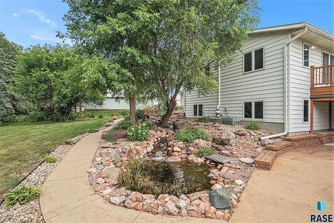
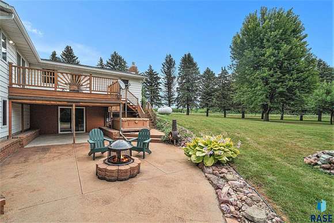
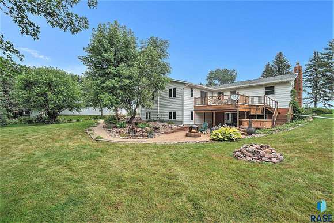
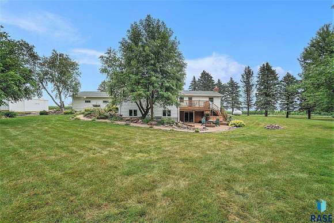
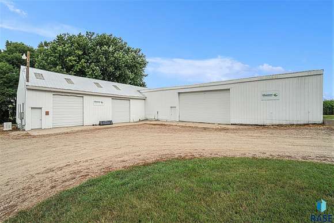
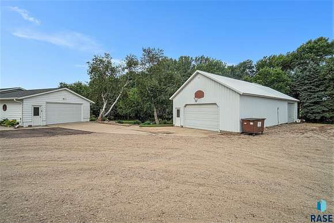
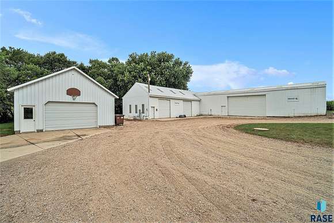
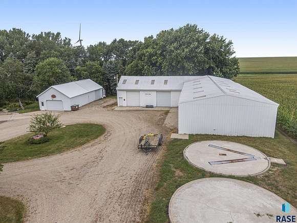
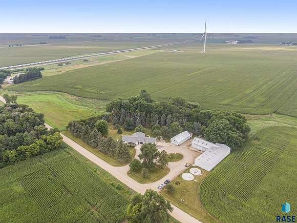
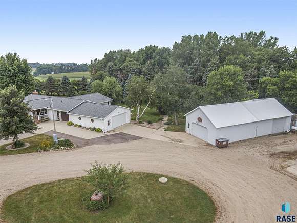
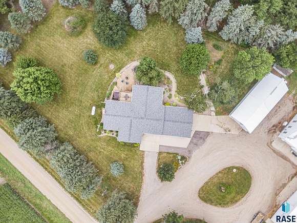
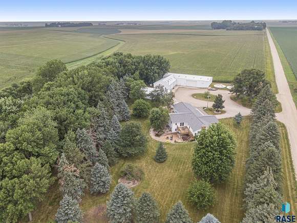
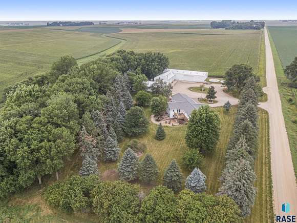
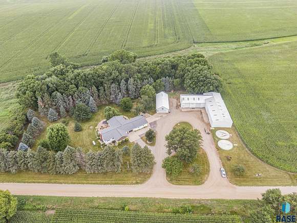
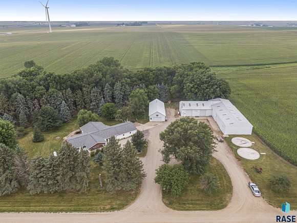
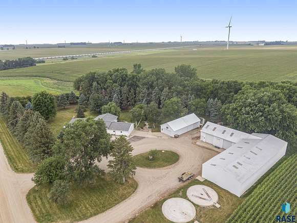
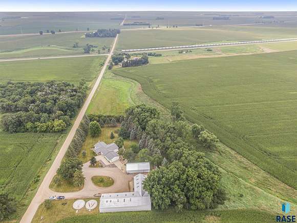
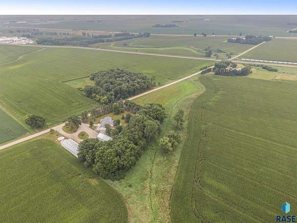
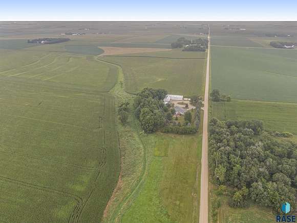
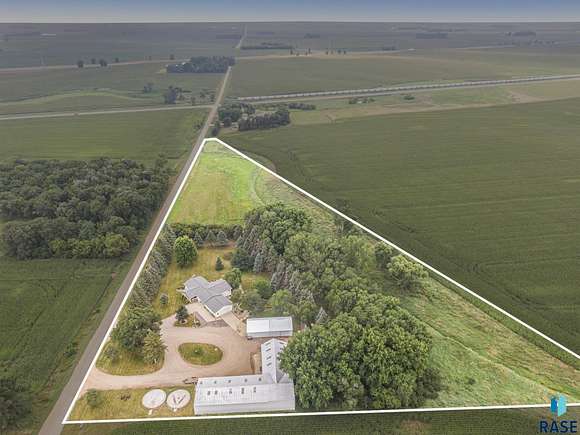
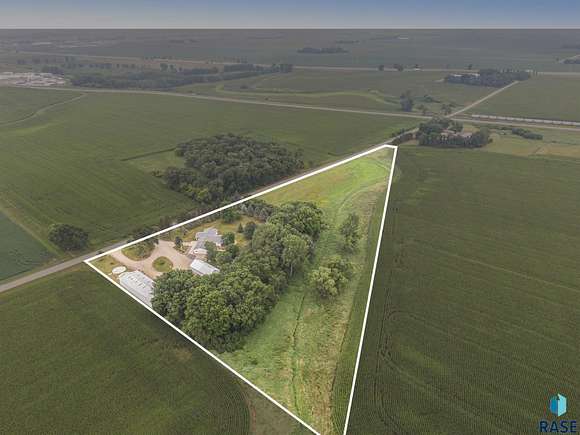
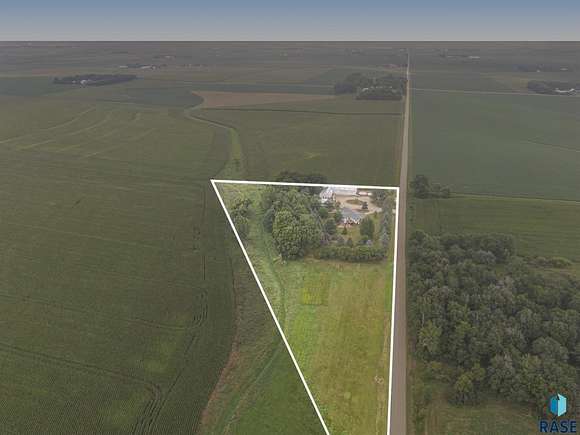
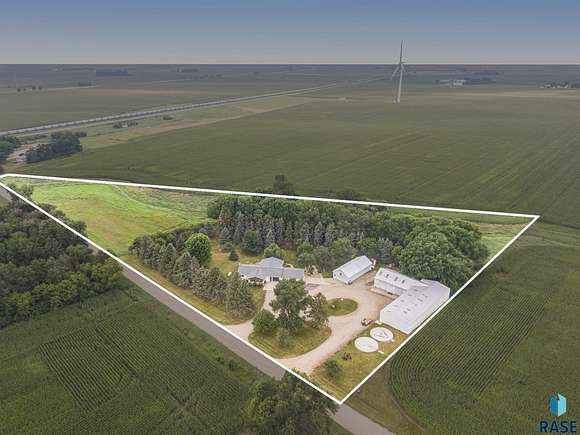
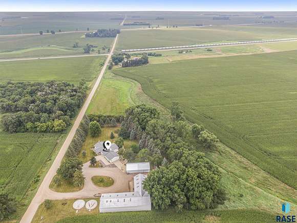
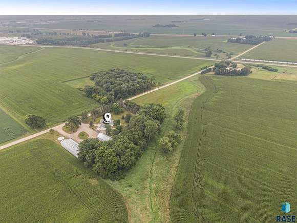
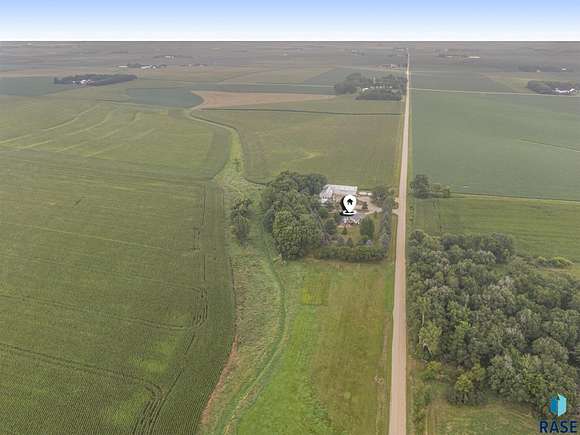
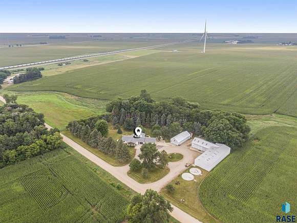
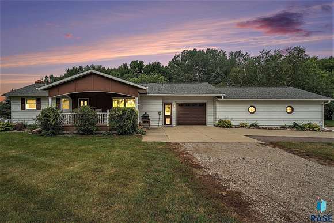

Start your day with a peaceful stroll through your lush perennial garden, leading to a serene pond. Savor your morning coffee on a secluded patio, where the gentle sound of trickling water and tranquil surroundings create the perfect spot for relaxation, whether you're enjoying the hot tub or simply soaking in the peaceful atmosphere. Situated on 9 acres, this spacious home offers 4 bedrooms and 3 bathrooms, providing ample room for your family. The main level features a primary bedroom with generous closet space, custom built-in storage, and a full bath for added comfort. Enjoy a formal dining space with access to the deck for outdoor meals, and a dream kitchen with custom cabinetry and stainless appliances, open to the living area. The main level also includes a full bath with a separate tub and shower, a home office with custom built-ins, and a second bedroom. The lower level hosts 2 spacious bedrooms, a laundry area, a 3/4 bath, and a walk-out family room that leads to the patio, hot tub, and garden--ideal for unwinding or entertaining. A main-level game room offers additional space for family fun, and the adjacent patio extends your entertainment options. Relax on the front porch and watch the local wildlife in their natural habitat. The property includes an attached 2-stall garage, a detached 2-stall garage with a workshop (1,728 sq. ft.) equipped with a car hoist, and an additional pole building with over 5,700 sq. ft. of space, perfect for RV storage. The well-established grove adds to the property's charm, and the soothing sound of the pond can be enjoyed even from inside the home. The grounds feature a variety of apple trees offering sweet, tart, and baking apples, as well as raspberry bushes and asparagus patches. For added peace of mind, radon mitigation systems have been installed, and the home's well-maintained, updated mechanicals further enhance this beautifully kept property.
Directions
I90 and Hwy75, Co Rd 4 (Main St) west to 110th Ave, North on 110th to property, west side of road.
Location
- Street Address
- 1101 110th Ave
- County
- Rock County
- School District
- Minnesota
- Elevation
- 1,506 feet
Property details
- MLS Number
- RASE 22406261
- Date Posted
Property taxes
- Recent
- $2,516
Parcels
- 6-0112-000
Detailed attributes
Listing
- Type
- Residential
- Subtype
- Single Family Residence
Structure
- Style
- Ranch
- Roof
- Composition, Shingle
- Heating
- Fireplace
Exterior
- Parking Spots
- 2
- Features
- Additional Buildings, Concrete Drive, Covered Front Porch, Deck, Firepit, Gravel Drive, Landscaping, Packing Shed, Patio, Porch, Shade Trees, Shed(s), Storage, Storage Shed
Interior
- Room Count
- 13
- Rooms
- Basement, Bathroom x 3, Bedroom x 4, Dining Room, Family Room, Game Room, Kitchen, Laundry, Living Room, Office
- Floors
- Carpet, Concrete, Wood
- Appliances
- Dishwasher, Dryer, Microwave, Range, Refrigerator, Washer
- Features
- Formal Dining RM, Lfd_equipment_13, Master Bath, Master Bed Main Level
Nearby schools
| Name | Level | District | Description |
|---|---|---|---|
| Luverne ES | Elementary | Minnesota | — |
| Luverne MS | Middle | Minnesota | — |
| Luverne HS | High | Minnesota | — |
Listing history
| Date | Event | Price | Change | Source |
|---|---|---|---|---|
| Feb 1, 2025 | Under contract | $649,900 | — | RASE |
| Sept 24, 2024 | Price drop | $649,900 | $50,000 -7.1% | RASE |
| Aug 27, 2024 | New listing | $699,900 | — | RASE |