Recreational Land with Home for Sale in De Witt, Illinois
11000 Pear Tree Rd, De Witt, IL 61735
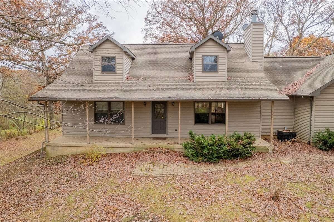
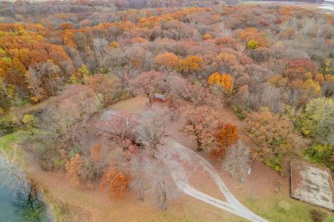
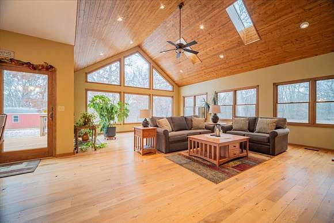
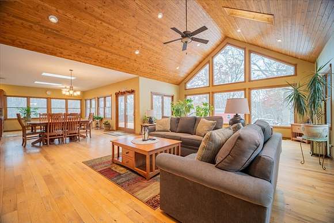
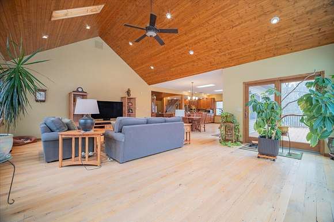
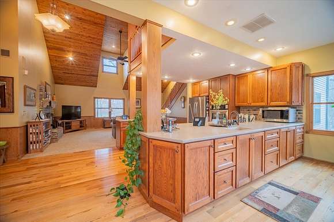
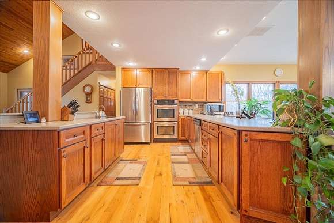
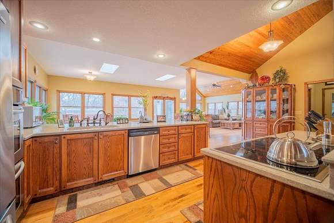
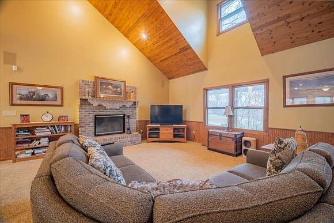
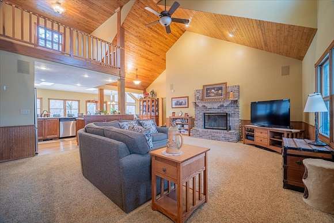
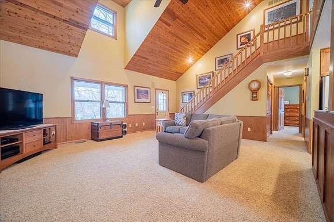
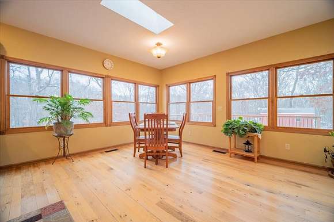
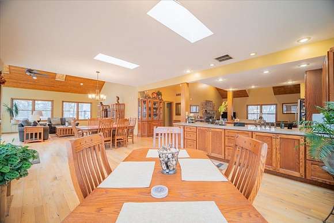
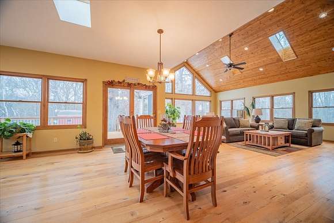
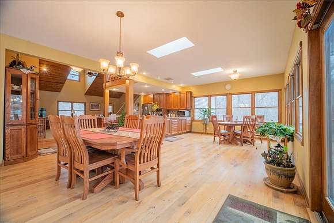
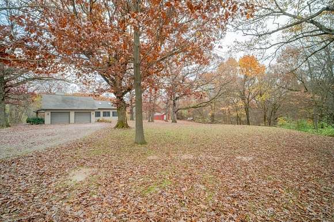
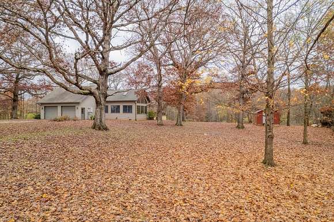
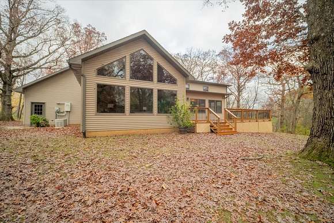
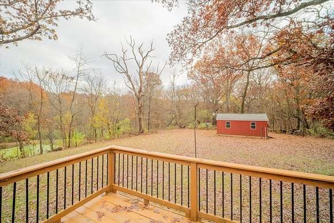
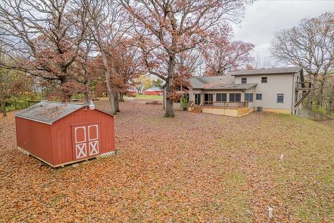
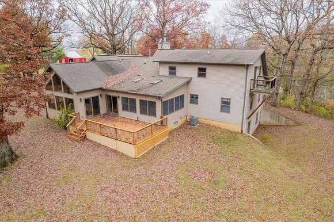
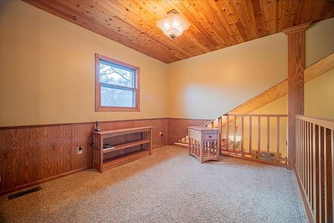
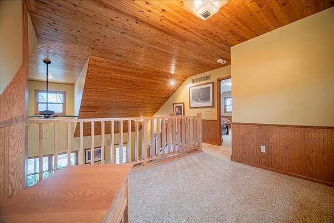
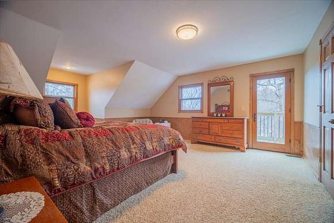
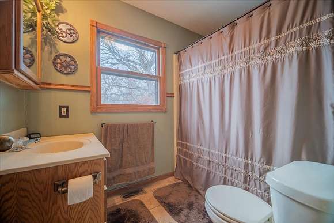
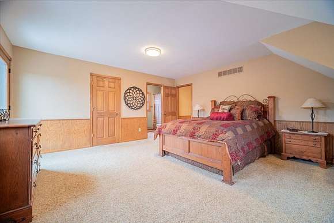
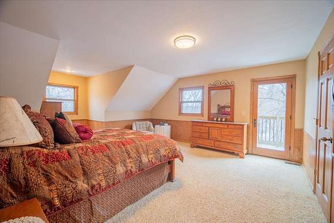
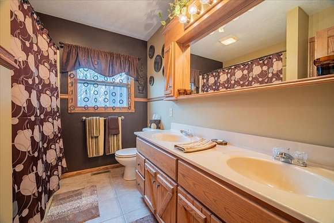
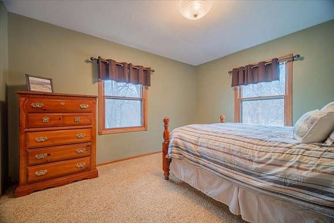
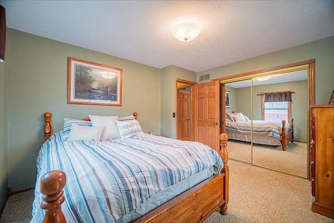
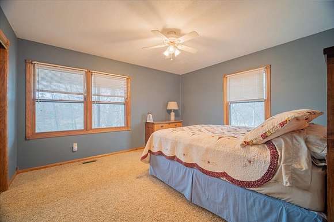
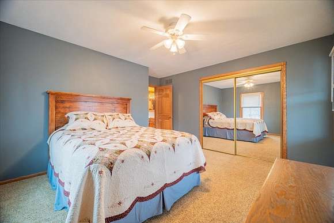
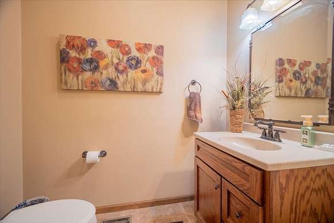
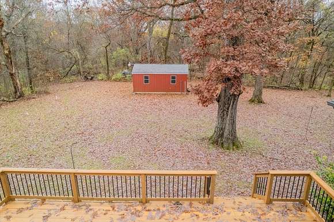
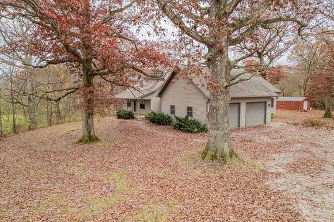
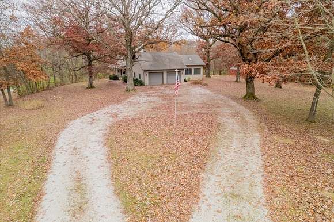

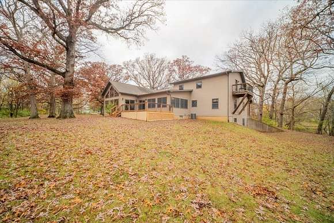
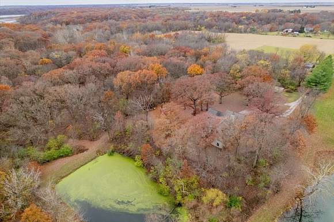
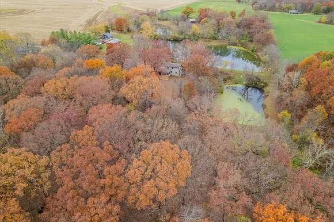
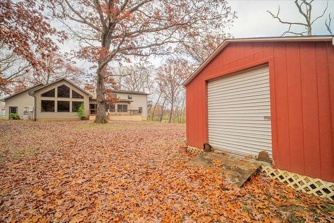
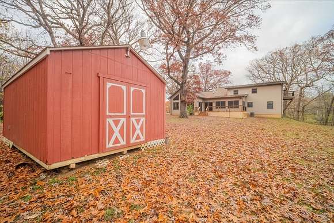
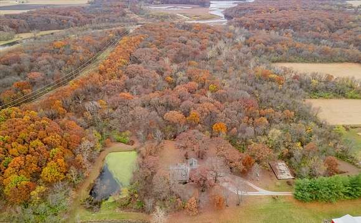
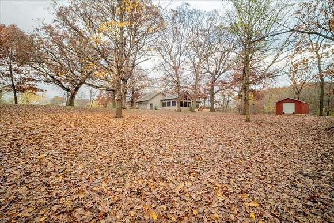
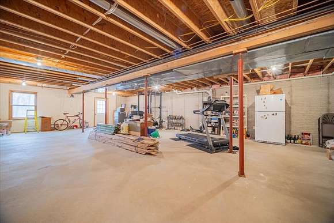
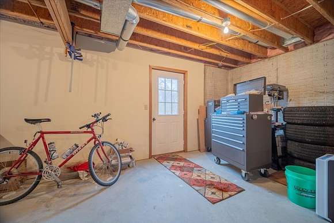
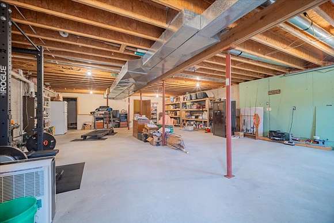
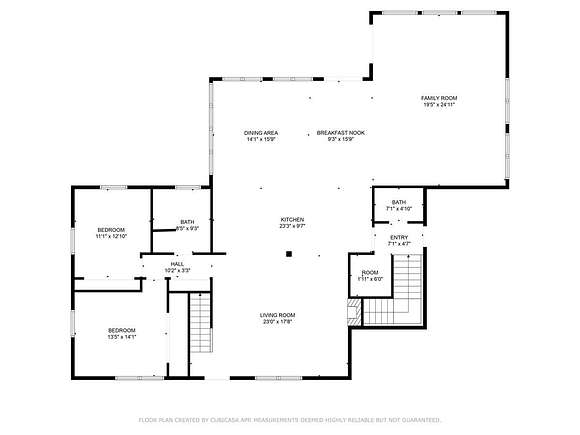
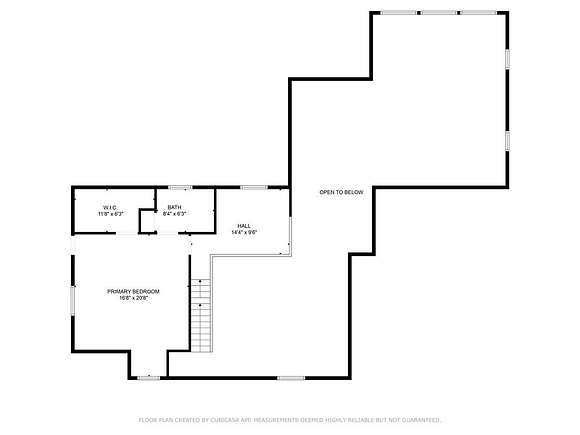
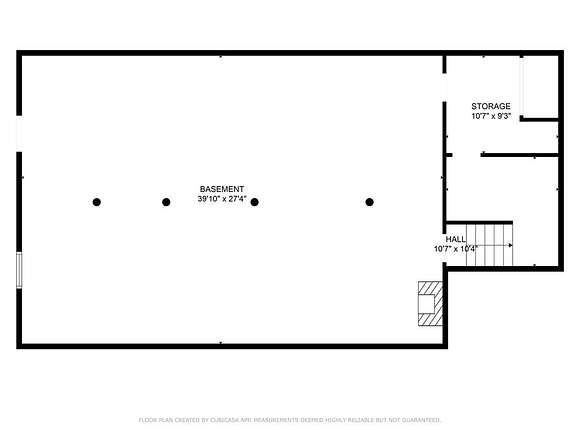
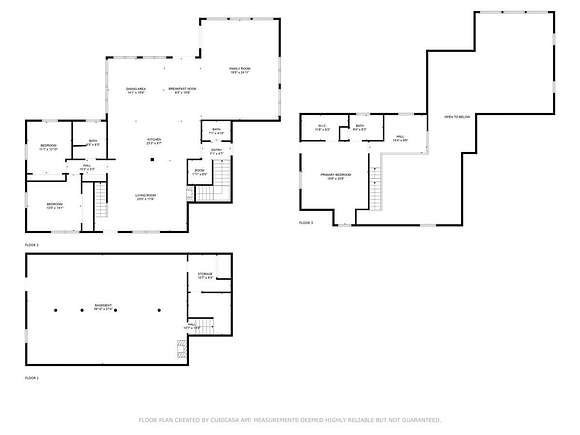

Discover your personal sanctuary in this beautifully constructed 1.5-story home nestled in rural DeWitt. Set on nearly 20 acres, this property features an expansive 80' x 120' stocked pond, surrounded by inviting porches and decks perfect for relaxing and enjoying nature. The home boasts 3 bedrooms and 2.5 baths, with the primary en suite occupying the entire second story for ultimate privacy. Inside, you'll find stunning reclaimed oak floors, Amish-made cabinets, Corian countertops, and vaulted ceilings that showcase exceptional craftsmanship throughout. The ready-to-finish walk-out basement offers additional space for your needs. Large picture windows in the living room provide breathtaking views and fill the home with natural light. Enjoy peace and tranquility in this idyllic setting that backs up to State Conservation property. Complete with a whole house generator and a foundation for a 40'x60' machine shed. Attic over garage for extra storage. Home security system. This property is truly a must-see!
Directions
US-51 to east on Elm St in Wapella, Turn right on Locust, Turn left on 2nd St, Turn left onto Popular St, follow the curve right to Division/Parnell, Turn right onto Pear Tree Rd, house will be on the left
Location
- Street Address
- 11000 Pear Tree Rd
- County
- De Witt County
- Community
- DeWitt
- School District
- 15
- Elevation
- 755 feet
Property details
- MLS #
- MRED 12203028
- Posted
Property taxes
- 2023
- $6,460
Parcels
- 0811100003
Detailed attributes
Listing
- Type
- Residential
- Subtype
- Single Family Residence
- Franchise
- Keller Williams Realty
Lot
- Features
- Waterfront
Structure
- Style
- Prairie
- Stories
- 1
- Materials
- Vinyl Siding
- Roof
- Asphalt
- Cooling
- Central Air
- Heating
- Fireplace(s), Propane
Exterior
- Parking Spots
- 2
- Parking
- Garage
- Features
- Balcony, Deck, Pond(s), Porch, Views
Interior
- Room Count
- 8
- Rooms
- Bathroom x 3, Bedroom x 3, Loft
- Floors
- Carpet
- Appliances
- Cooktop, Electric Cooktop
- Features
- Fireplace, First Floor Bedroom, First Floor Full Bath, Hardwood Floors, Open Floorplan, Pantry, Special Millwork, Vaulted/Cathedral Ceilings
Property utilities
| Category | Type | Status | Description |
|---|---|---|---|
| Gas | Propane | Connected | — |
Nearby schools
| Name | Level | District | Description |
|---|---|---|---|
| Clinton Elementary School | Elementary | 15 | — |
| Clinton Junior High School | Middle | 15 | — |
| Clinton High School | High | 15 | — |
Listing history
| Date | Event | Price | Change | Source |
|---|---|---|---|---|
| Jan 14, 2025 | Under contract | $590,000 | — | MRED |
| Jan 2, 2025 | New listing | $590,000 | — | MRED |
Payment calculator
