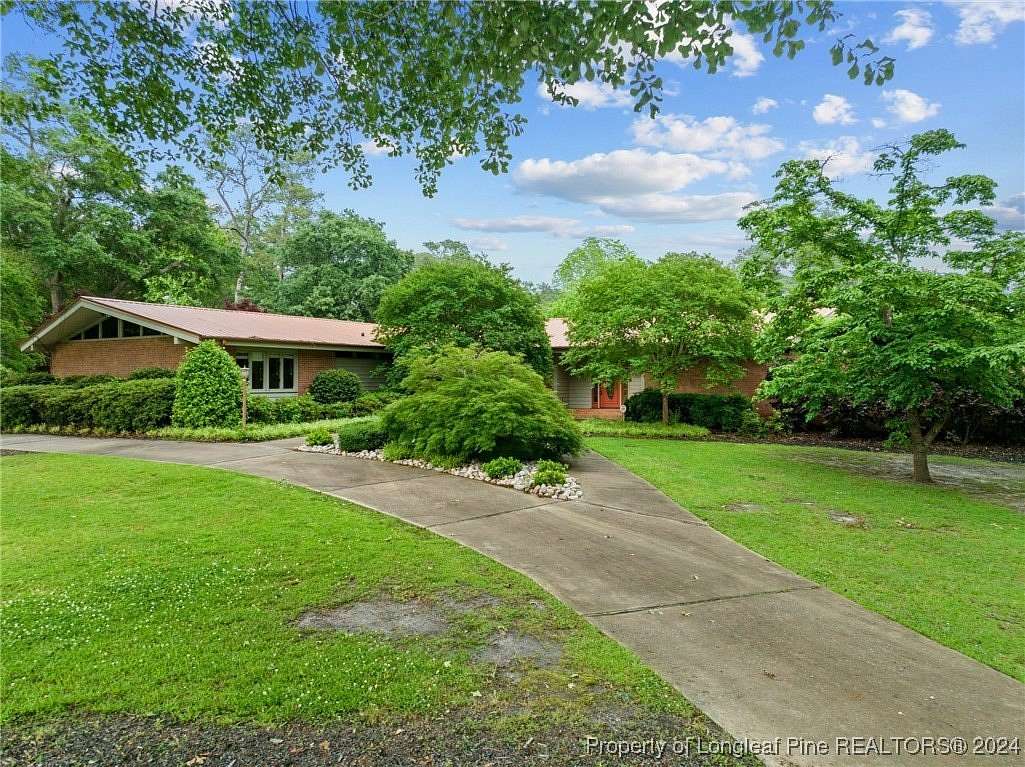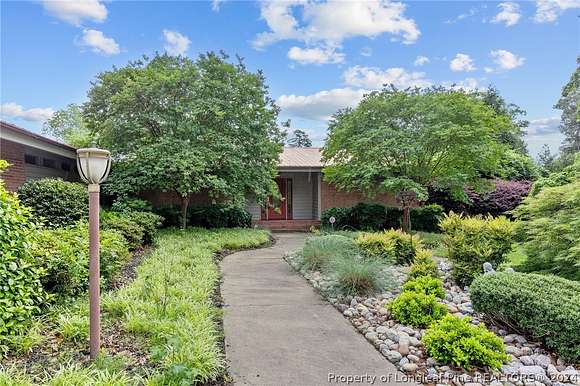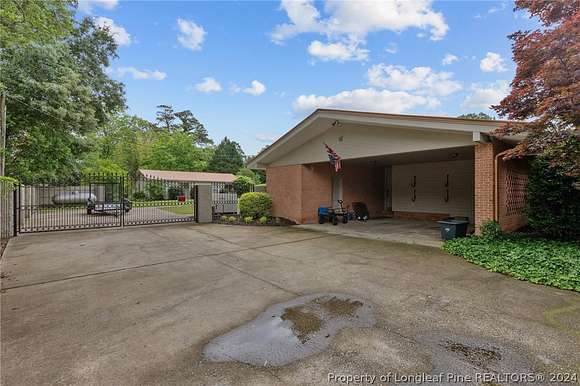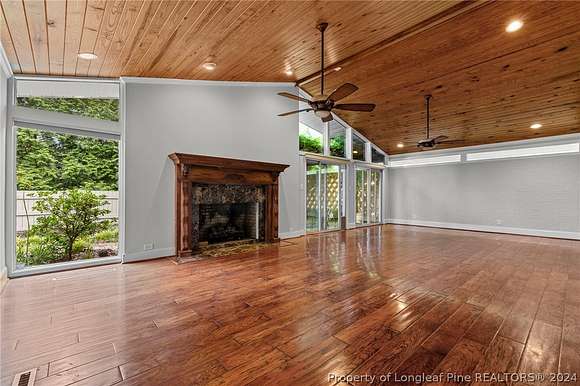Residential Land with Home for Sale in Raeford, North Carolina
110 N Fulton St Raeford, NC 28376



















































Located in the heart of downtown Raeford, This stunning 6000+ s/f home spans over 2 acres, featuring 4 beds, 3.5 baths, a Carolina room, fitness/dance studio, and an oversized game room with a pool table. The chef's kitchen boasts granite countertops, a large island with a prep sink, a buffet area, & custom cabinetry. Relax in the owner's suite with an extra-large walk-in shower, wood ceilings, & brick fireplace. Enjoy 2 additional masonry gas fireplaces, skylights, & gorgeous vaulted wood ceilings in the great room. The exterior is an entertainer's dream with a 900 s/f pool house, 30x48 greenhouse, multiple patios with pergolas, & a chicken coop! The 28x38 hard-scaped entertainment area includes a fire pit, fireplace & pizza oven. Unwind in the in-ground saltwater pool or the private hot tub. This property is a rare gem with easy access to local conveniences. Don't miss out on making this dream home yours! See the photos for a list of the additional amenities--too many to include!
Directions
401 towards Raeford, Turn Left onto Main Street, Turn Right onto Edinborough, then turn left onto Fulton, house is on the left Pull into driveway and enter through the front of the home.
Location
- Street Address
- 110 N Fulton St
- County
- Hoke County
- Community
- Raeford Downtown
- Elevation
- 253 feet
Property details
- MLS Number
- FAR 725687
- Date Posted
Parcels
- 694340901018
- 694340901146
Detailed attributes
Listing
- Type
- Residential
- Subtype
- Single Family Residence
Structure
- Style
- Ranch
- Materials
- Brick
- Heating
- Fireplace, Zoned
Exterior
- Parking
- Carport
- Fencing
- Fenced
- Features
- Corner Lot, Fence, Fire Pit, Gas Grill, Hot Tub Spa, Level, Lighting, Patio, Porch, Private Yard, Propane Tank Owned, Rain Gutters, Sprinkler Irrigation, Storage
Interior
- Room Count
- 12
- Rooms
- Bathroom x 4, Bedroom x 4
- Floors
- Carpet, Hardwood, Tile
- Appliances
- Cooktop, Dishwasher, Garbage Disposer, Ice Maker, Microwave, Oven, Range, Refrigerator, Washer
- Features
- Beamed Ceilings, Bookcases, Built in Features, Cathedral Ceilings, Ceiling Fans, Crown Molding, Double Vanity, Eat in Kitchen, Entrance Foyer, Garden Tub Roman Tub, Granite Counters, Great Room, High Ceilings, High Speed Internet, Home Office, Jetted Tub, Kitchen Dining Combo, Kitchen Island, Primary Downstairs, Separate Formal Dining Room
Nearby schools
| Name | Level | District | Description |
|---|---|---|---|
| East Hoke Middle School | Middle | — | — |
| Hoke County High School | High | — | — |
Listing history
| Date | Event | Price | Change | Source |
|---|---|---|---|---|
| Aug 2, 2024 | Price drop | $950,000 | $249,000 -20.8% | FAR |
| May 17, 2024 | New listing | $1,199,000 | — | FAR |