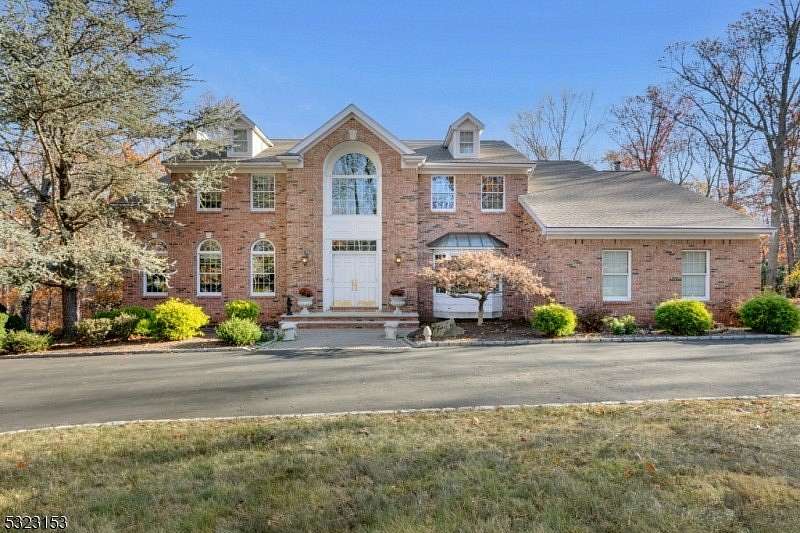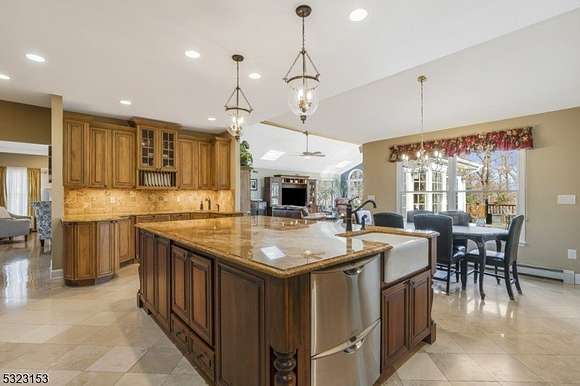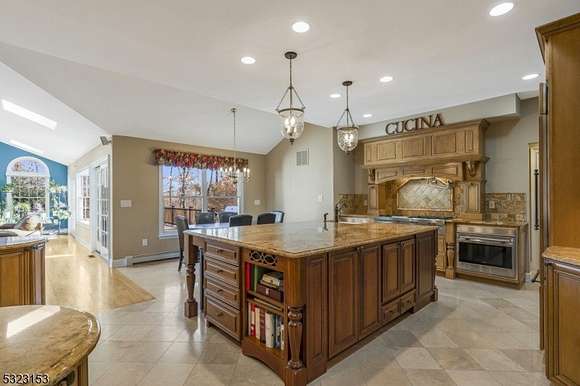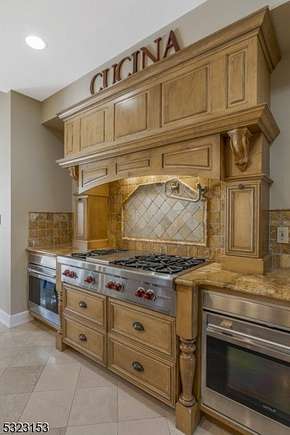Residential Land with Home for Sale in Bridgewater, New Jersey
11 Tower Rd Bridgewater, NJ 08836



















































Discover the epitome of sophisticated living in this meticulously maintained property besting expectations. In suburban Martinsville amid 2.37 acres of luxuriant grounds, approximately 6,000+ SF residence w/ 3 car garage blends elegance, comfort, & functionality. The chef's kitchen features thoughtful details among granite countertops, top-tier appliances (Wolf, Sub-Zero), and a stunning 8.5' x 5.5' island. Steps away are the Billiards Rm, spacious formal Dining, and Living Rm. The main level culminates in the Great Room w/ cathedral ceiling, stone gas fireplace, skylights & walls of windows bathing the space in natural light. French doors open to the large Trex deck with gas grill. Extend indoor to outdoor living further on the bluestone patio overlooking gardens bursting with a myriad of perennials. Also located on the mail level are a full bathroom, laundry room and 5th bedroom/office. Upstairs, the primary suite offers a serene retreat w/ tray ceiling, Brazilian cherry flooring, dressing rm w/ sizeable walk-in closets & spa-like bath. The additional three bedrooms and bathroom on this level also have generous closets. Ideal for extended guests, the impressive walk-out lower level features a recently renovated full apartment complete w/ new kitchen, laundry, a huge BR (28' x 18'), LR w/ gas fpl, office area & bath. Providing all season comfort are the new combi boiler w/ 5 zones heat & on-demand hot water, 2 zone A/C, storage area, and Generac 20 kW generator.
Directions
Mt Horeb Rd to Tower Rd. To # 11 on the left.
Location
- Street Address
- 11 Tower Rd
- County
- Somerset County
- Community
- Martinsville
- Elevation
- 568 feet
Property details
- Zoning
- Residential
- MLS Number
- GSMLS 3939722
- Date Posted
Property taxes
- 2024
- $25,649
Parcels
- 1806_907_2.13
Detailed attributes
Listing
- Type
- Residential
- Subtype
- Single Family Residence
- Franchise
- Keller Williams Realty
Structure
- Style
- Colonial
- Materials
- Brick, Vinyl Siding
- Roof
- Composition, Shingle
- Cooling
- Ceiling Fan(s)
- Heating
- Baseboard, Fireplace, Radiant
- Features
- Skylight(s)
Exterior
- Features
- Curbs, Deck, Packing Shed, Patio, Shed(s), Storage, Storage Shed, Thermal Windows/Doors, Underground Lawn Sprinkler
Interior
- Room Count
- 12
- Rooms
- Basement, Bathroom x 4, Bedroom x 5, Dining Room, Family Room, Kitchen, Library, Living Room
- Floors
- Carpet, Marble, Tile, Wood
- Appliances
- Dryer, Garbage Disposer
- Features
- CODetect, CeilCath, CeilHigh, JacuzTyp, SecurSys, Skylight, SmokeDet, WlkInCls
Nearby schools
| Name | Level | District | Description |
|---|---|---|---|
| Crim | Elementary | — | — |
| Hillside | Middle | — | — |
| Bridg-Rar | High | — | — |
Listing history
| Date | Event | Price | Change | Source |
|---|---|---|---|---|
| Jan 11, 2025 | New listing | $1,600,000 | — | GSMLS |