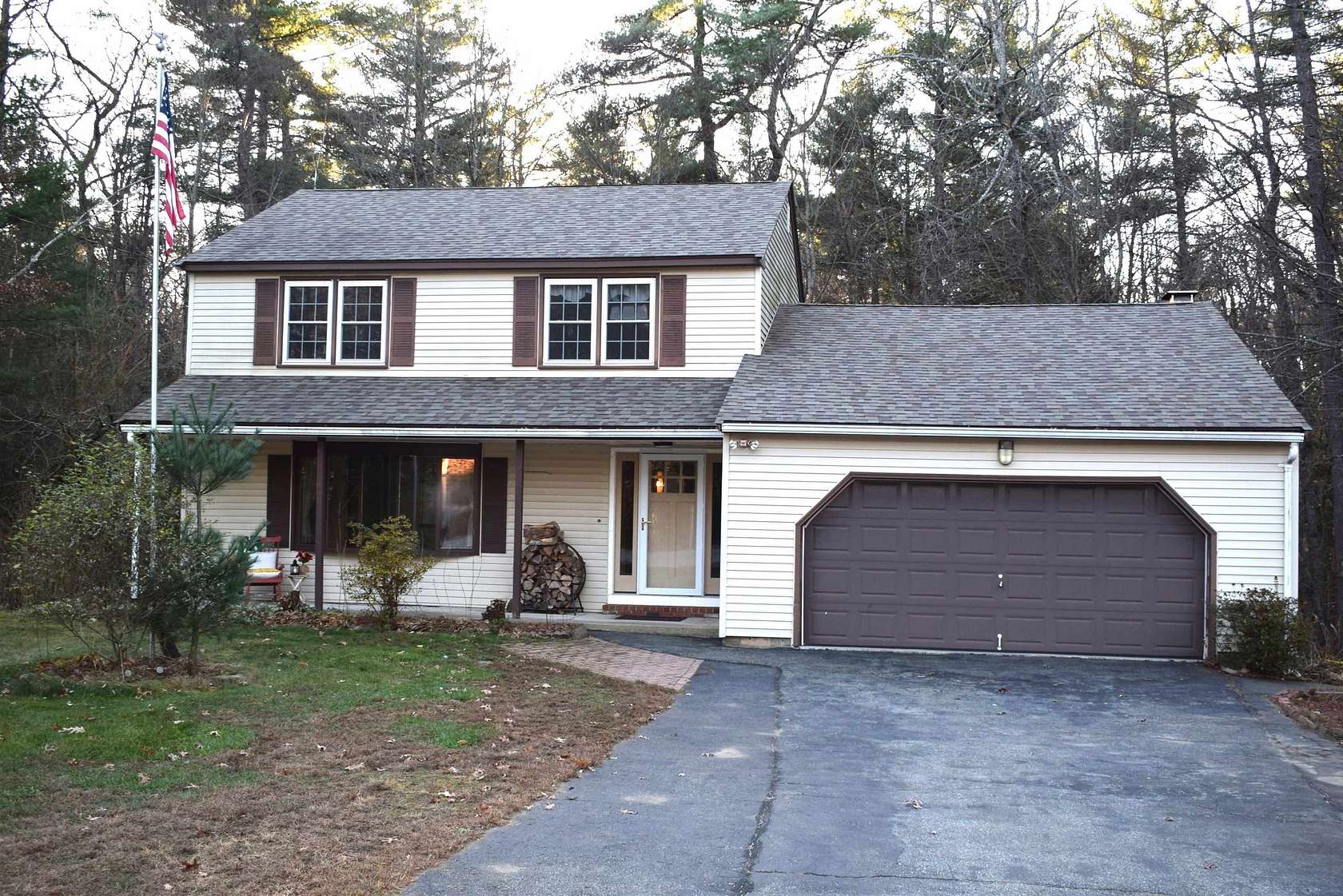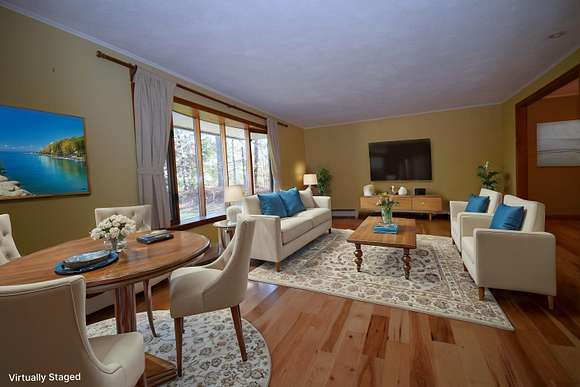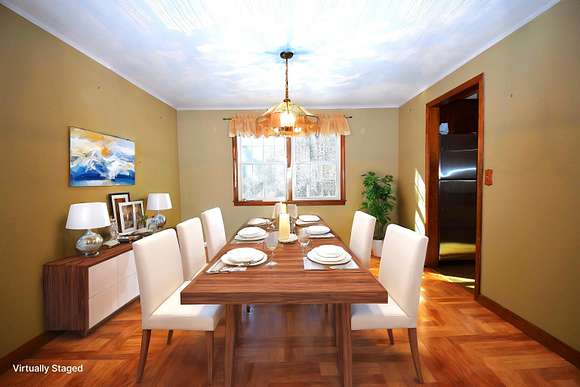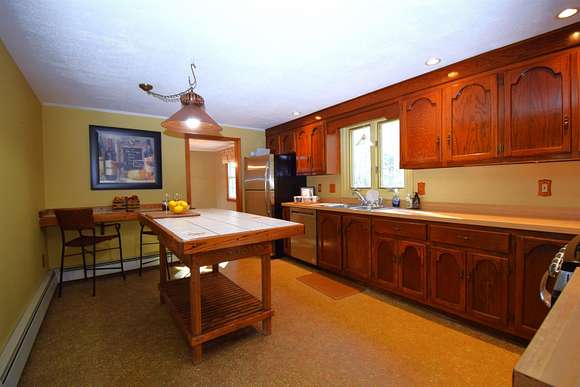Residential Land with Home for Sale in Kingston, New Hampshire
11 Sunshine Dr Kingston, NH 03848




























Move-in Ready! Be Home for the Holidays. Nestled on a private 2.72-acre lot just a short walk from the neighborhood beach on recreational Country Pond, is this 3-4 bedroom, 2.5 bath home offering the perfect blend of comfort and modern updates. The main level offers a large kitchen with an island, updated appliances including a gas range with electric convention oven, a dining and living area with hickory floors that is perfect for entertaining family and friends. Enjoy the warmth of a real wood burning fireplace under the cathedral ceilings of the spacious family room and the convenience of a first floor laundry. the second level has a primary suite; the two generously-sized additional bedrooms share a full bath. The versatile bonus room in the walkout basement offers space for a home office,crafts or guests. With beach rights to Country Pond and a large backyard this is the perfect place for gatherings and grilling on the back deck. Central A/C, new windows and newer roof, portable generator hookup, and two-car garage.
Location
- Street Address
- 11 Sunshine Dr
- County
- Rockingham County
- School District
- Sanborn Regional
- Elevation
- 125 feet
Property details
- Zoning
- RRAQ
- MLS Number
- NNEREN 5022770
- Date Posted
Property taxes
- 2024
- $8,204
Parcels
- 08115-000R1300003U000000
Detailed attributes
Listing
- Type
- Residential
- Subtype
- Single Family Residence
Structure
- Stories
- 2
- Roof
- Shingle
- Cooling
- Central A/C
- Heating
- Baseboard, Hot Water
- Features
- Skylight(s)
Exterior
- Parking Spots
- 8
- Parking
- Garage, Paved or Surfaced
- Features
- Beach Access, Covered Porch, Deck, Natural Shade, Packing Shed, Porch, Shed
Interior
- Rooms
- Basement, Bathroom x 3, Bedroom x 4, Bonus Room, Dining Room, Family Room, Kitchen, Living Room
- Floors
- Bamboo, Carpet, Cork, Hardwood, Tile, Wood
- Appliances
- Dishwasher, Dryer, Gas Range, Microwave, Range, Refrigerator, Washer
- Features
- 1 Fireplaces, 1st Floor 1/2 Bathroom, 1st Floor HRD Surfce Floor, 1st Floor Laundry, Cathedral Ceiling, Ceiling Fan, Co Detector, Dining Area, Fireplace, Hard Surface Flooring, Hatch/Skuttle Attic, Kitchen Island, Kitchen W/5 Ft. Diameter, Natural Light, Natural Woodwork, Paved Parking, Portable Generator, Primary BR W/ Ba, Skylight, Smart Thermostat, Smoke Detectr-HRDWRDW/Bat, Wood Fireplace
Nearby schools
| Name | Level | District | Description |
|---|---|---|---|
| Daniel J. Bakie School | Elementary | Sanborn Regional | — |
| Sanborn Regional Middle School | Middle | Sanborn Regional | — |
| Sanborn Regional High School | High | Sanborn Regional | — |
Listing history
| Date | Event | Price | Change | Source |
|---|---|---|---|---|
| Nov 21, 2024 | New listing | $574,900 | — | NNEREN |