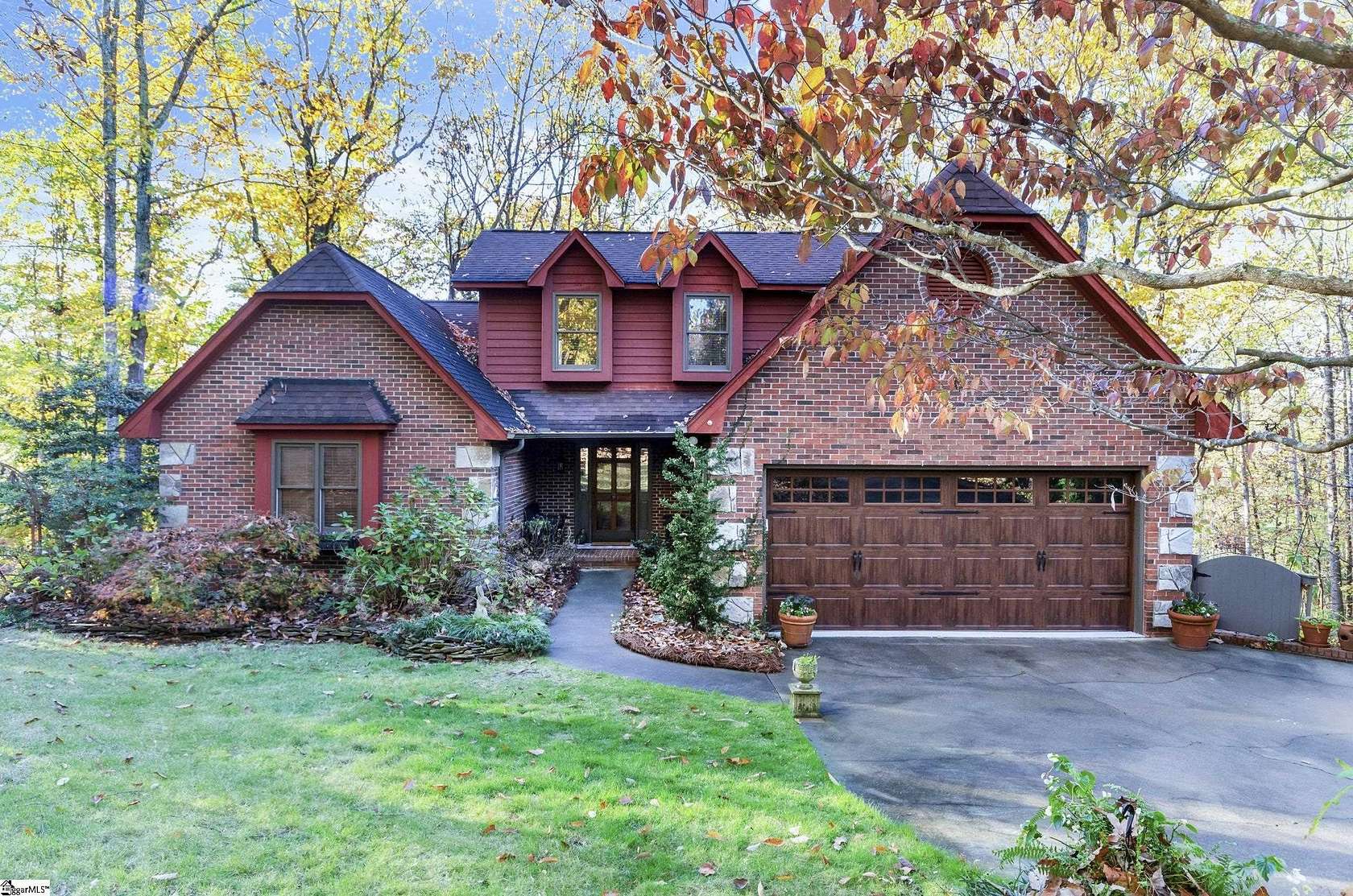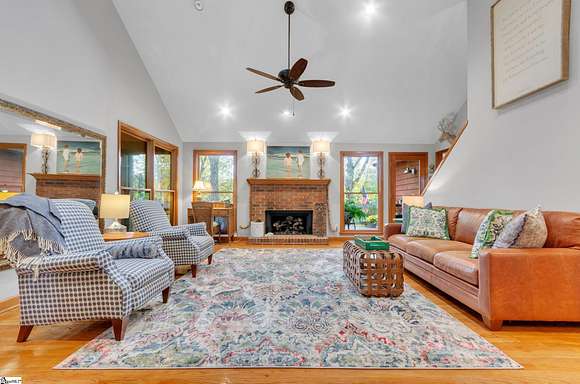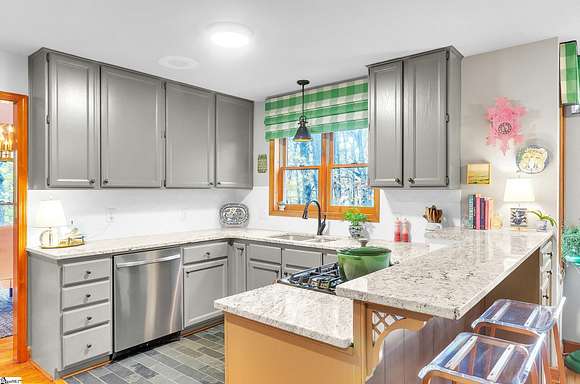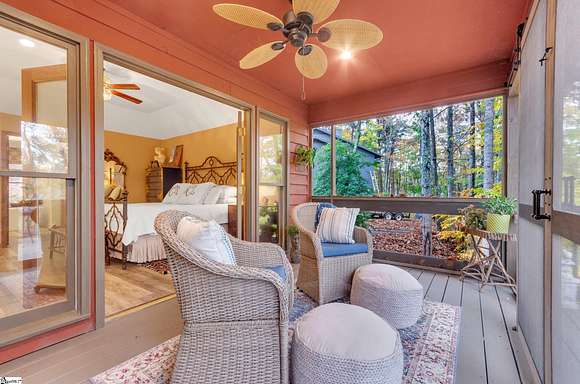Residential Land with Home for Sale in Greenville, South Carolina
11 Overlook Ct Greenville, SC 29609



















































A MUST SEE! Welcome home to over 3000 sq ft of living space on 3 acres with INCREDIBLE views of your private lake. This 5 bedroom, 3.5 bath home has everything you need and more including separate living quarters with a private entrance. The welcoming front porch welcomes you into the home where you will notice the beautiful wood trim as well as the high ceilings and floor to ceiling windows providing an abundance of natural light. The layout of this home provides the perfect space for entertaining with the kitchen flowing into the dining room and breakfast area. The huge partially covered deck off the living room provides even more space for entertaining or grilling in the evenings overlooking the lake. The large primary suite is located on the main level and features tray ceilings, spectacular views from your private screened porch, double vanities, a custom tiled shower, a beautiful freestanding soaking tub, and two large walk in closets. Upstairs features 3 large guest rooms with a full bath. The basement includes over 1700 sq ft of separate living space! The basement features a full kitchen with a large living room that walks out onto a private covered patio with beautiful lake views. The basement also features a spacious bedroom, full bath, office space, and a sitting room lined with gorgeous custom built bookshelves. There is even a private dock on the lake perfect for fishing or just enjoying the natural views. Schedule your appt to see this gorgeous custom built home. Call Bruce with questions at 864-313-3606.
Location
- Street Address
- 11 Overlook Ct
- County
- Greenville County
- Community
- Oak Hollow
- Elevation
- 1,093 feet
Property details
- MLS Number
- GGAR 1542506
- Date Posted
Parcels
- 0498.09-01-007.00
Detailed attributes
Listing
- Type
- Residential
- Subtype
- Single Family Residence
Lot
- Features
- Waterfront
Structure
- Style
- New Traditional
- Materials
- Brick, Brick Veneer
- Heating
- Forced Air, Heat Pump
- Features
- Skylight(s)
Exterior
- Parking Spots
- 2
- Features
- Balcony, Deck, Patio, Porch, Porch-Covered Back, Porch-Front, Porch-Screened, SPRKLR in GRND-Partial Yd, Windows-Insulated
Interior
- Rooms
- Bathroom x 4, Bedroom x 5
- Floors
- Carpet, Ceramic Tile, Laminate, Tile
- Appliances
- Cooktop, Dishwasher, Garbage Disposer, Gas Oven, Gas Range, Range, Washer
- Features
- Attic Stairs Disappearing, Bookcase, Cable Available, Ceiling 9ft+, Ceiling Cathedral/Vaulted, Ceiling Fan, Ceiling Smooth, Ceiling Trey, Countertops Granite, Gas Dryer Hookup, Pantry – Closet, Second Living Quarters, Sky Lights, Smoke Detector, Split Floor Plan, Tub Garden, Walk in Closet, Window TRMNTS-Some Remain
Nearby schools
| Name | Level | District | Description |
|---|---|---|---|
| Paris | Elementary | — | — |
| Sevier | Middle | — | — |
| Wade Hampton | High | — | — |
Listing history
| Date | Event | Price | Change | Source |
|---|---|---|---|---|
| Nov 24, 2024 | Under contract | $725,000 | — | GGAR |
| Nov 22, 2024 | New listing | $725,000 | — | GGAR |