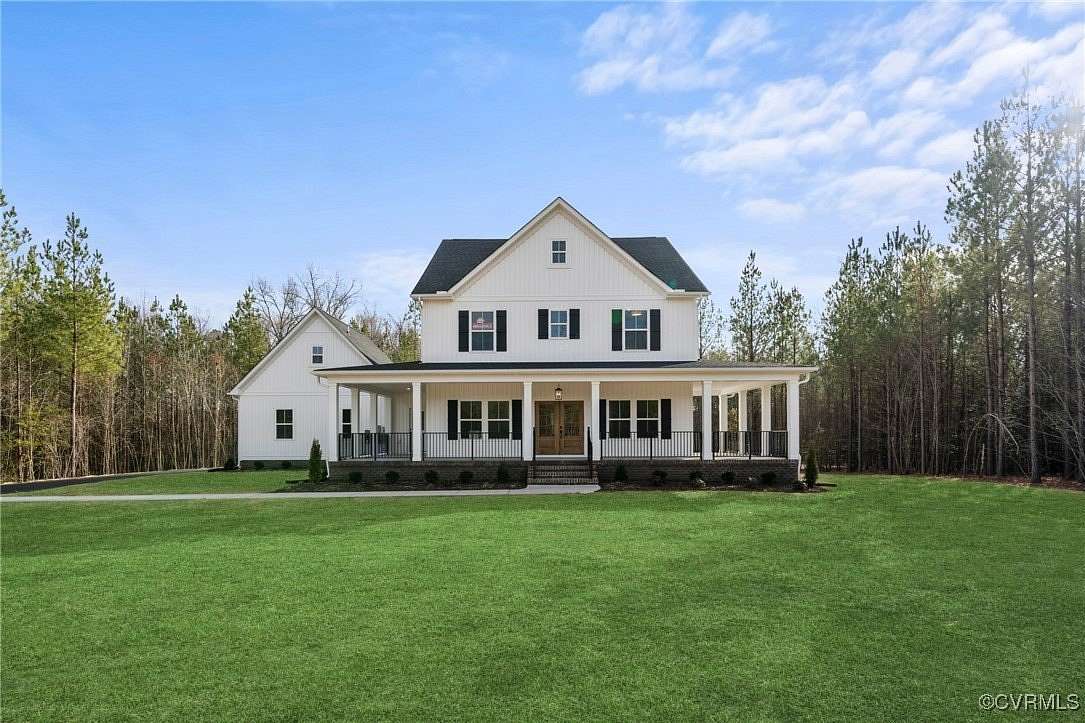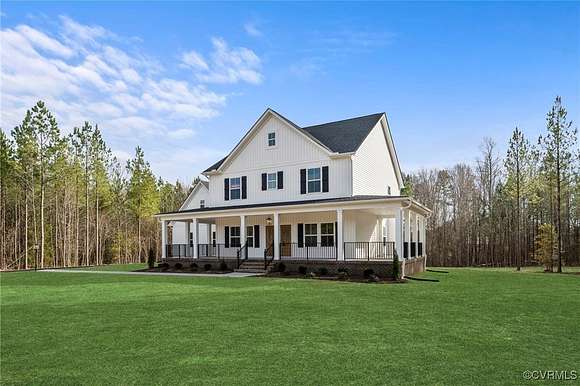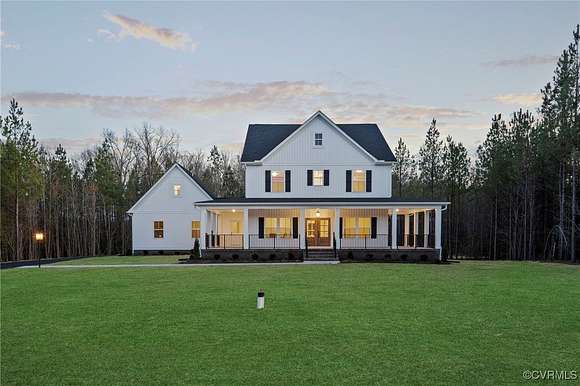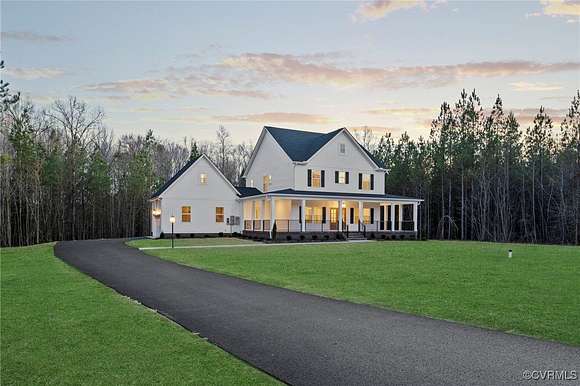Residential Land with Home for Sale in Glen Allen, Virginia
10992 Brookhollow Ct Glen Allen, VA 23059









































Welcome to the Charlotte by RCI Builders, the perfect modern farmhouse-style home; Located on 3+ acres in the sought after, NO HOA community, Stony Run Estates. As you approach the home, you're greeted by a full wrap around porch. Upon entering the extended foyer, you'll see a flex space, best for a bar room, play room, or second office. Across the hall, there's a dedicated office with optional built-ins for those working from home. Moving through the home, you'll love the large, open floor plan that flows seamlessly from family room, to kitchen, to breakfast nook. Upstairs, you'll find the 4 bedrooms, including an expansive primary en-suite. Base price includes 9 foot ceilings, granite countertops, Craftsman trim package, gas fireplace, upgraded flooring, and more. This listing price includes the base home, lot premium, 2 car garage, optional mudroom, upgrading to the luxury primary bath, and adding a finished third floor bonus room. Photos are from a previous model and may represent additional upgrades and options. Need a home with a first floor primary ? RCI Builders has several great plans that will fit on this lot and furnished models to tour today! Home is TO BE BUILT.
Directions
From Route 1 turn on Cedar Lane, Take a right on Brookhollow Dr, take next right on Brookhollow Court, Sign is in cul de sac on your left.
Location
- Street Address
- 10992 Brookhollow Ct
- County
- Hanover County
- Community
- Stony Run Estates
- Elevation
- 184 feet
Property details
- MLS Number
- CVRMLS 2428708
- Date Posted
Property taxes
- 2024
- $863
Parcels
- 7788-00-3821
Legal description
STONY RUN ESTATES LOT 20
Detailed attributes
Listing
- Type
- Residential
- Subtype
- Single Family Residence
Structure
- Style
- Craftsman
- Stories
- 3
- Materials
- Frame, Vinyl Siding
- Cooling
- Zoned A/C
- Heating
- Fireplace, Heat Pump
Exterior
- Parking
- Driveway, Garage
- Features
- Porch, Unpaved Driveway
Interior
- Room Count
- 12
- Rooms
- Bathroom x 4, Bedroom x 4, Dining Room, Family Room, Kitchen, Laundry, Office
- Floors
- Carpet, Tile, Wood
- Appliances
- Cooktop, Dishwasher, Garbage Disposer, Oven, Range, Washer
- Features
- Bookcases, Breakfast Area, Built in Features, Ceiling Fans, Dining Area, Double Vanity, Granite Counters, High Ceilings, Kitchen Island, Pantry, Recessed Lighting, Walk in Closets
Nearby schools
| Name | Level | District | Description |
|---|---|---|---|
| Elmont | Elementary | — | — |
| Liberty | Middle | — | — |
| Patrick Henry | High | — | — |
Listing history
| Date | Event | Price | Change | Source |
|---|---|---|---|---|
| Nov 4, 2024 | New listing | $758,515 | — | CVRMLS |