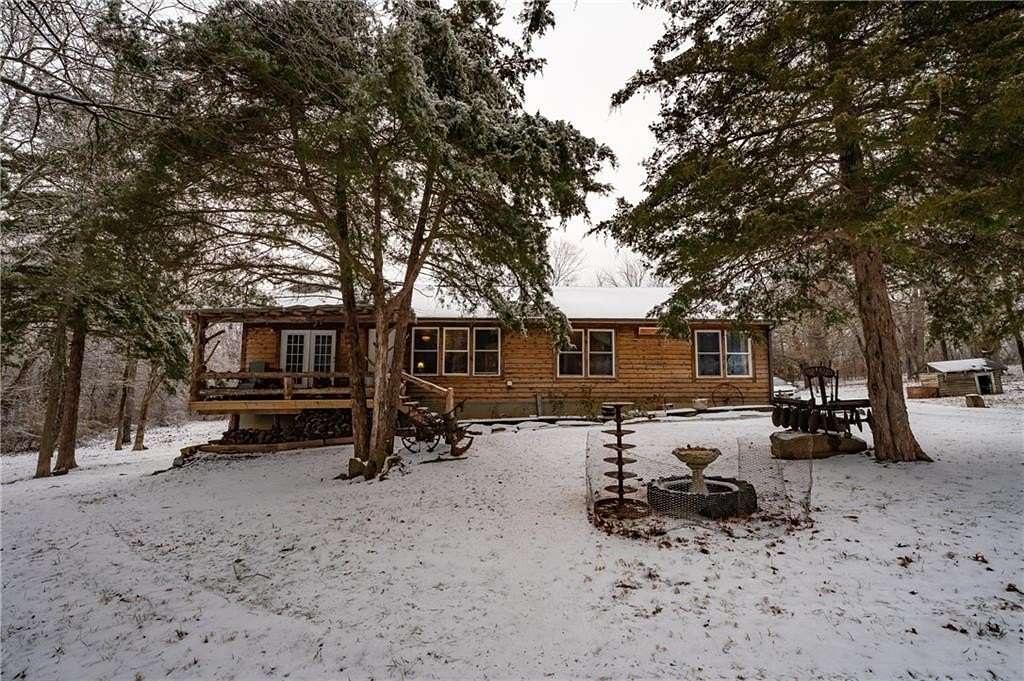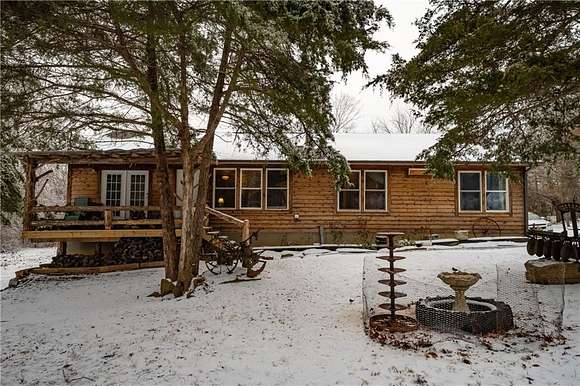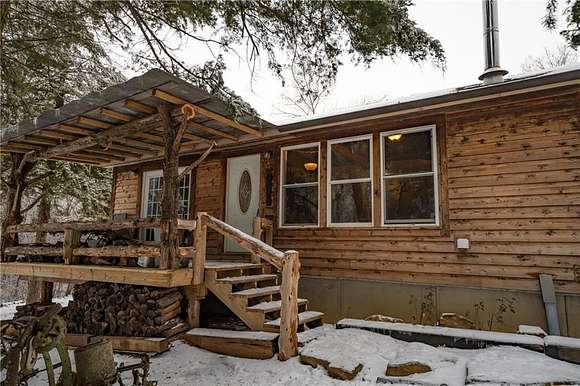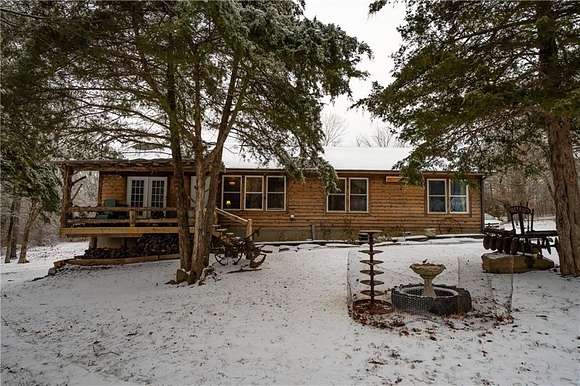Residential Land with Home for Sale in Butler, Missouri
10984 NE County Road 2524 Butler, MO 64730













































Welcome to your new home, nestled on 3.8 acres of private, wooded land. This beautiful ranch-style home offers a peaceful retreat with stunning outdoor amenities. The open-concept layout features a spacious kitchen with a large center island and a walk-in pantry, flowing seamlessly into the living and dining areas. With 3 bedrooms and 2.5 baths, there's plenty of space for family and guests. The primary suite includes 2 walk-in closets, a full bathroom with a soaking tub, and an exterior entrance to the deck. The partially finished walkout basement offers endless possibilities for extra living space, abundant storage, or a place to entertain. The basement also features one non-conforming bedroom. Step outside and unwind by the 27x52 beautiful pool, surrounded by a spacious wraparound deck with a cozy fire pit area. Or, enjoy fishing at the pond from the private dock, or relax on one of the covered porches--both front and back--perfect for entertaining or simply enjoying the outdoors. Additionally, this property includes a 5-year-old 24x32 shop and a negotiable storage shed, providing even more functionality and space. The school district is Hudson Grade School and your choice of high schools, Butler, Appleton City, or any adjoining county school. This property offers endless opportunities!
Directions
I-49 South of Butler to exit 129, East 52 Hwy towards Appleton City, East 10 miles to road 10483, Left ( North) 3 miles, property is on the 3rd curve. OR East from Butler on H Hwy, 10 miles to Rd 10483, Right ( South 1 mile, across 2 low water bridges, to Rd 2524, Right (West)1/4 mile, to first curve. You cannot see the house from the road
Location
- Street Address
- 10984 NE County Road 2524
- County
- Bates County
- School District
- Hudson R-IX
- Elevation
- 869 feet
Property details
- MLS Number
- HMLS 2522872
- Date Posted
Parcels
- 11-04.0-20-000-000-008.010
Detailed attributes
Listing
- Type
- Residential
- Subtype
- Single Family Residence
- Franchise
- Reece & Nichols
Structure
- Materials
- Frame
- Roof
- Composition
- Heating
- Fireplace
Exterior
- Parking Spots
- 2
- Parking
- Carport, Garage
- Features
- Pond(s)
Interior
- Room Count
- 6
- Rooms
- Basement, Bathroom x 3, Bedroom x 2, Dining Room, Family Room, Living Room, Master Bedroom
- Features
- Ceiling Fan(s), Kitchen Island, Pantry, Stained Cabinets, Walk-In Closet(s)
Listing history
| Date | Event | Price | Change | Source |
|---|---|---|---|---|
| Jan 10, 2025 | New listing | $370,000 | — | HMLS |