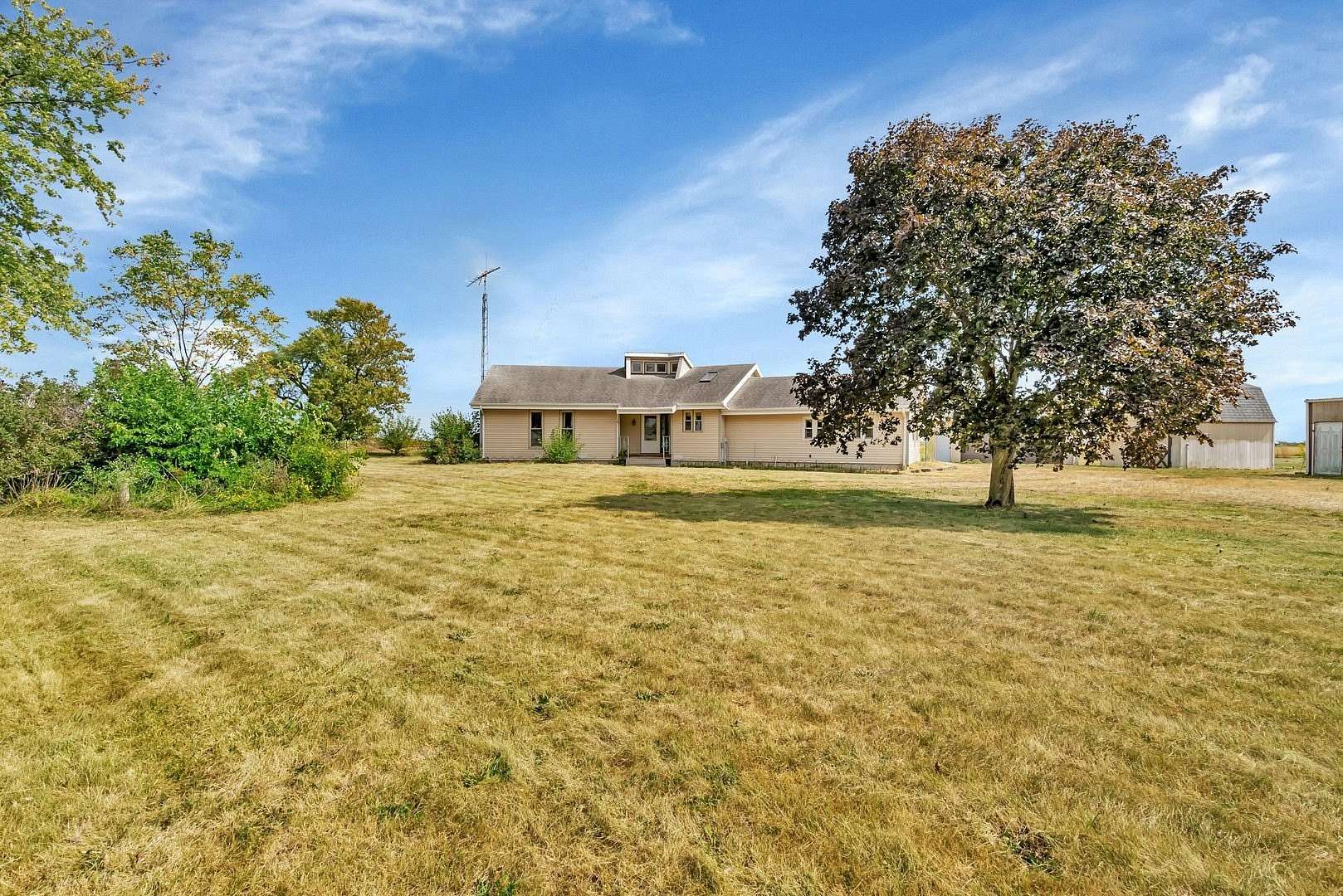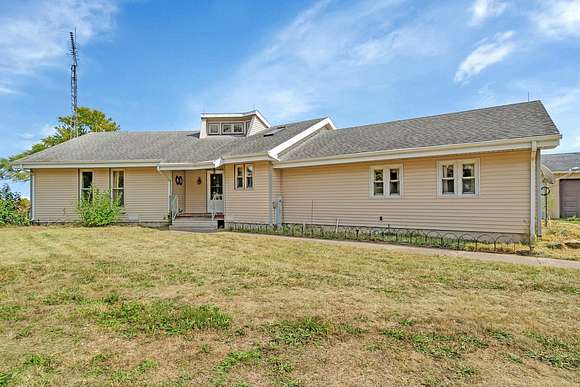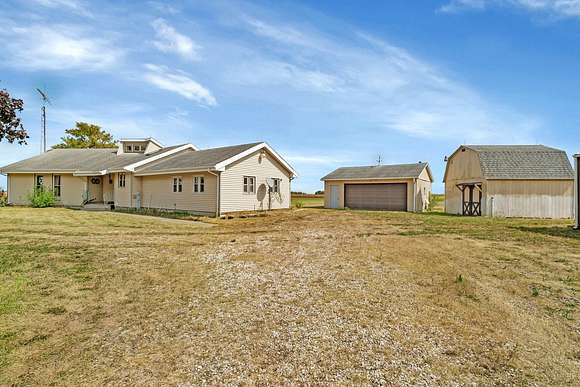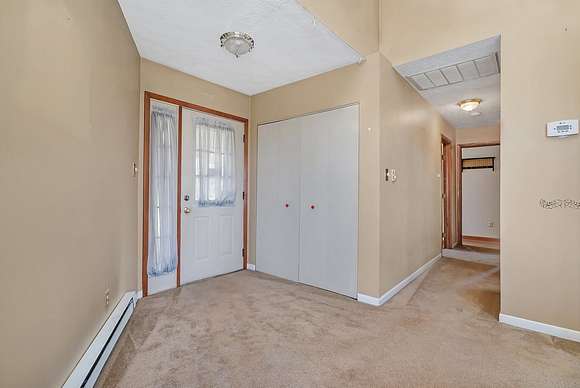Residential Land with Home for Sale in Dwight, Illinois
10940 S Dwight Rd Dwight, IL 60420
Images
Map



































$350,000
3.56 acres
Active sale$20k dropEst $2,152/mo
Welcome to your new country home! This home sits on 3.56 acres and boasts 1,815 square feet. The property has a 2,400 square foot insulated shed with solar panels, a heated 2.5 car detached garage, and a garden shed. The insulated shed has electricity and water, and has an almost completed fish farm. The home has 3 bedrooms and 3 baths, living room, kitchen, dining room, laundry room, office, and family room. There is a pellet fireplace located in the main living room. The dining room has a wonderful sliding glass door to the deck that has a beautiful view. All appliances stay. The dishwasher is new. Call to schedule your tour today!
1,815
Sq feet
3
Beds
3
Full baths
1976
Built
Directions
Route 47 to Scully Road west to Dwight Road. It is on the corner.
Location
- Street Address
- 10940 S Dwight Rd
- County
- Grundy County
- Community
- Dwight
- School District
- 230
- Elevation
- 633 feet
Property details
- MLS Number
- MRED 12162165
- Date Posted
Property taxes
- 2022
- $3,918
Parcels
- 1128300004
Detailed attributes
Listing
- Type
- Residential
- Subtype
- Single Family Residence
Structure
- Stories
- 1
- Materials
- Vinyl Siding
- Roof
- Asphalt
- Heating
- Baseboard
- Features
- Skylight(s)
Exterior
- Parking Spots
- 2
- Parking
- Garage
- Features
- Deck
Interior
- Room Count
- 7
- Rooms
- Bathroom x 3, Bedroom x 3
- Appliances
- Dishwasher, Dryer, Range, Refrigerator, Softener Water, Washer
- Features
- Skylight(s), Vaulted/Cathedral Ceilings, Wood Laminate Floors
Nearby schools
| Name | Level | District | Description |
|---|---|---|---|
| Dwight Common School | Elementary | 230 | — |
| Dwight Common School | Middle | 230 | — |
| Dwight Township High School | High | 230 | — |
Listing history
| Date | Event | Price | Change | Source |
|---|---|---|---|---|
| Oct 2, 2024 | Price drop | $350,000 | $20,000 -5.4% | MRED |
| Sept 17, 2024 | New listing | $370,000 | — | MRED |
Payment calculator
Jodi Jensen
Lori Bonarek Realty
Contact listing agent
By submitting, you agree to the terms of use, privacy policy, and to receive communications.