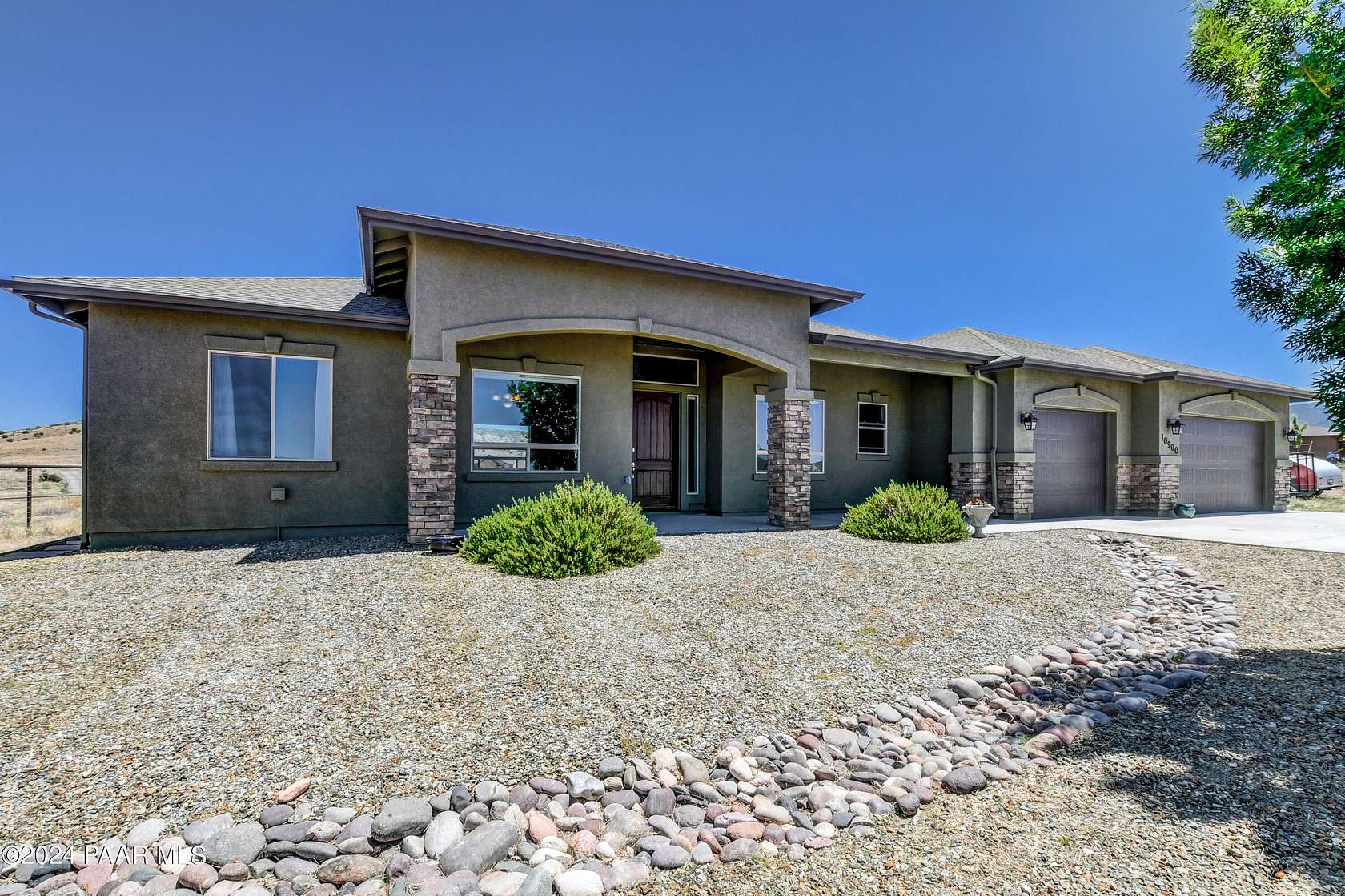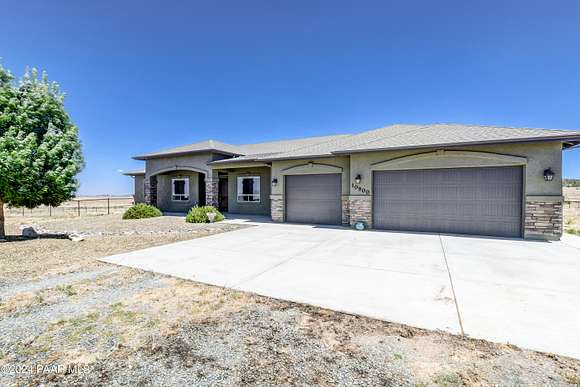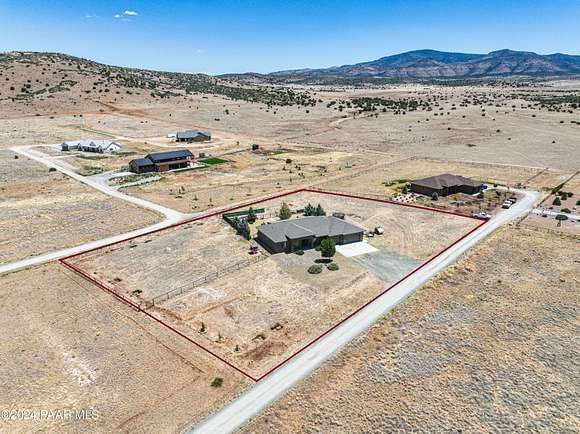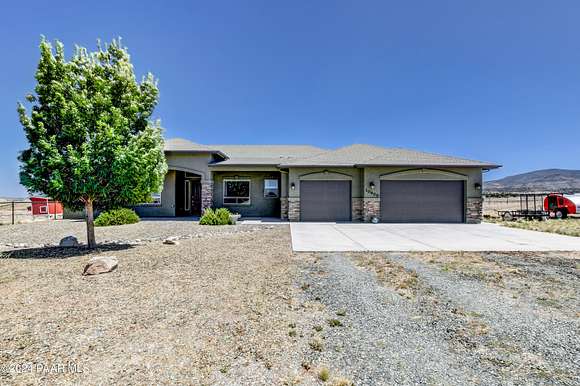Residential Land with Home for Sale in Prescott Valley, Arizona
10900 E Angies Way Prescott Valley, AZ 86315

















































THIS HOME HAS A SOLID PRODUCING WELL. 12 - 15 GPM at the time it was drilled. Nestled in community of Prescott Prairie, Prescott Valley, is this 2-acre charming 2336 square foot, 3-bed, 2-bath 3- car garage home, complete with a bonus room for den or office. The floor plan is split with soaring 10 ft. ceilings, and a stunning floor to ceiling stacked stone fireplace. Fully landscaped, complete with pavers, abundant trees, a drip system, outdoor fire pit, 5 garden beds plus pipe rail fencing including an interior yard for your dogs. Brand new exterior paint plus RV parking is available with electrical hook up. Horses are welcome here in Prescott Prairie. Casita plans for 2 Bed and 1 Bath come with purchase. No flood insurance is required as the home is not in the flood zone.
Directions
From Highway 89 North to Left on Coyote Springs. Right on Mummy View.Left on St. Mathews Mountain. Right on Dawn to Milky Way. Right on Seneca Point.There is no sign at the corner of Dawn to Milky Way and Seneca Point. Left on Angie'sWay.
Location
- Street Address
- 10900 E Angies Way
- County
- Yavapai County
- Community
- Prescott Prairie
- Elevation
- 5,125 feet
Property details
- Zoning
- RCU2-A
- MLS Number
- PAAR 1065567
- Date Posted
Property taxes
- 2023
- $2,476
Expenses
- Home Owner Assessments Fee
- $238 annually
Parcels
- 401-01-143N
Legal description
PRESCOTT PRAIRIE PER LS 122/53, A RECTANGLE PORTION OF PARCEL 8, NW PARCEL CORNER APPROX. 662 FT EAST OF THE NW CORNER SAID PARCEL 8, AKA PARCEL A3 PER LS 2016-0019501
Resources
Detailed attributes
Listing
- Type
- Residential
- Subtype
- Single Family Residence
Lot
- Views
- City, Hills, Mountain, Valley
Structure
- Style
- Ranch
- Materials
- Frame, Stucco
- Roof
- Composition
- Cooling
- Ceiling Fan(s)
- Heating
- Heat Pump
Exterior
- Parking Spots
- 3
- Fencing
- Fenced, Partial
- Features
- Backyard Fence, Driveway Concrete, Driveway Gravel, Drought Tolerant SPC, Fence Partial, Landscaping-Front, Landscaping-Rear, Level Entry, Native Species, Outdoor Fireplace, Patio, Patio-Covered, Sprinkler/Drip, Storm Gutters, Xeriscaping
Interior
- Rooms
- Bathroom x 2, Bedroom x 3, Den, Great Room, Laundry, Library, Office
- Floors
- Carpet, Tile
- Appliances
- Dishwasher, Microwave, Range, Softener Water, Washer
- Features
- Ceiling Fan(s), Central Vac-Plumbed, Data Wiring, Eat-In Kitchen, Fireplace, Formal Dining, Garage Door Opener(s), Garden Tub, Gas Fireplace, Granite Counters, Kit/Din Combo, Kitchen Island, Liv/Din Combo, Live On One Level, Smoke Detector(s), Utility Sink, Walk-In Closet(s), Wash/Dry Connection
Listing history
| Date | Event | Price | Change | Source |
|---|---|---|---|---|
| Oct 27, 2024 | Under contract | $767,000 | — | PAAR |
| Sept 20, 2024 | Price increase | $767,000 | $25,000 3.4% | PAAR |
| July 25, 2024 | Price drop | $742,000 | $15,000 -2% | PAAR |
| June 23, 2024 | New listing | $757,000 | — | PAAR |