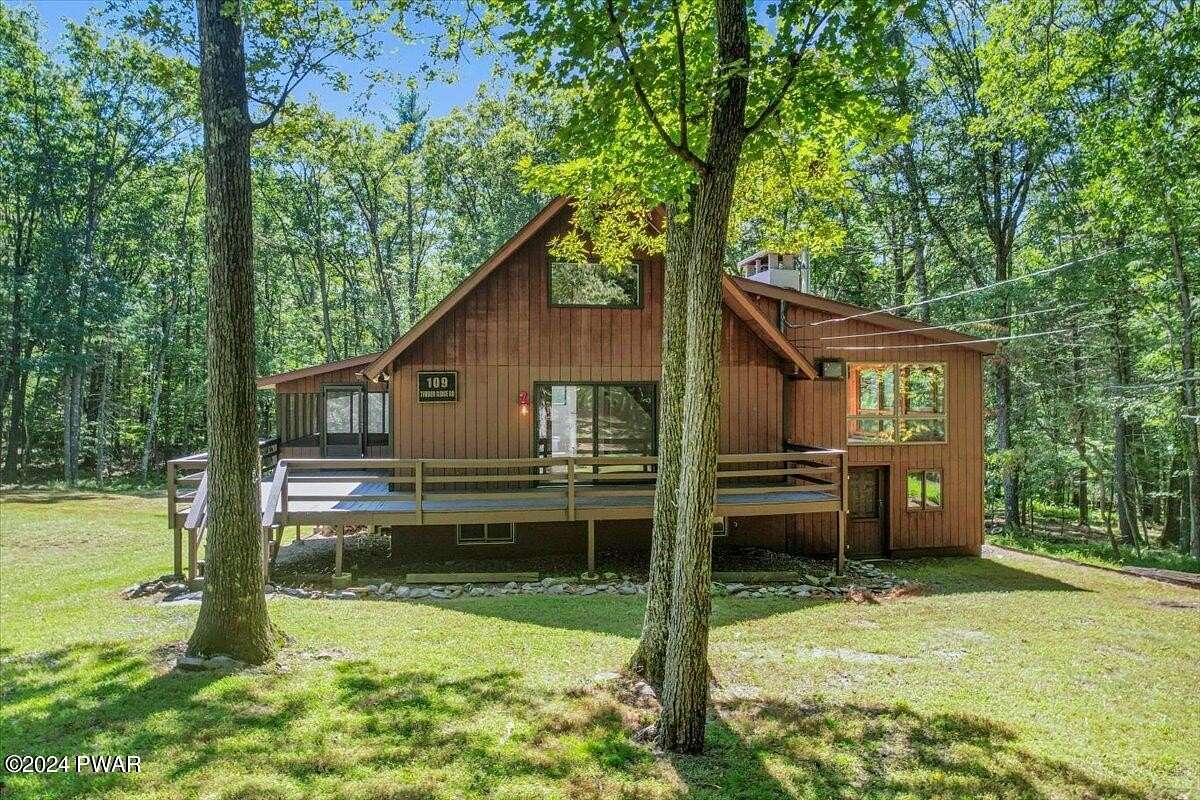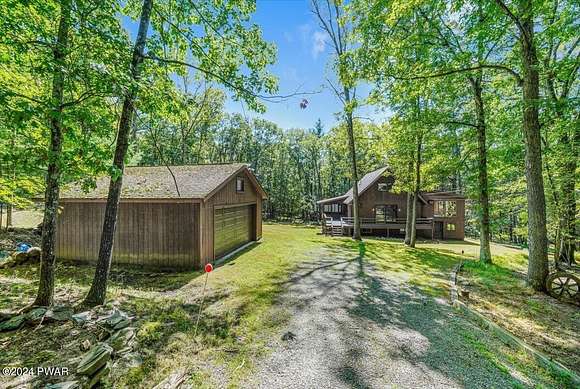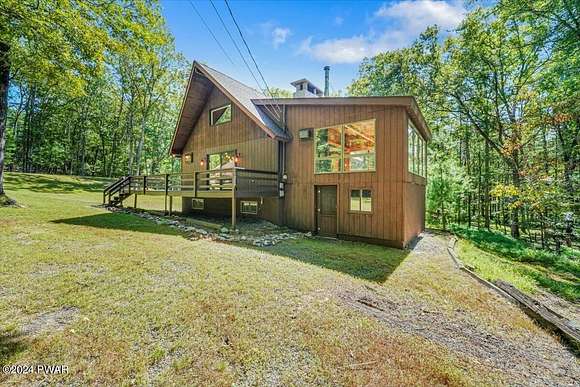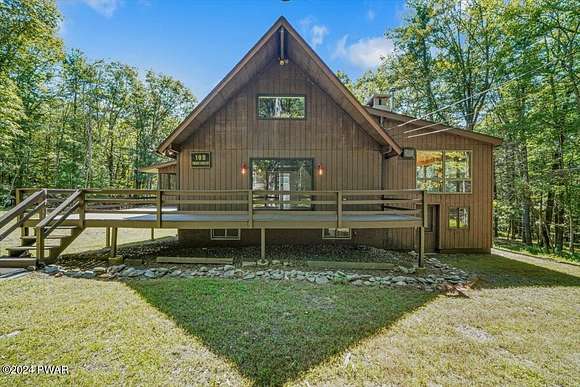Residential Land with Home for Sale in Hawley, Pennsylvania
109 Timber Ridge Dr Hawley, PA 18428





































































Spectacular!!! Truly Unique Contemporary Chalet on Private 2.25 Acres! Lake Rights. This one has it all: Oversized 2 car detached garage with workshop space. Fenced and latticed outdoor pergola/garden setup. Treehouse platform with swing for kids, yard for dogs, wrap around deck, and large screened porch for enjoying the outdoors no matter what the weather! The house has so many awesome details. Multi levels rooms ensure privacy, while large open concept space invites unity and memorable times together. Open kitchen, dining area, and living room with fireplace, cathedral ceiling, wood beams. and hard wood floors. 3 bedrooms, Florida room, 2 full baths and many finished walk out lower level bonus rooms to use however you choose: as extra sleeping space for guests, office space, exercise room, theatre room, family room, hobby room, or storage. Many upgrades including: Two newly added mini split air/heat units. New roof ,septic., electric panel and more! Enjoy Lake rights on beautiful Tink Wig nature lake. Also, community outdoor swimming pool and clubhouse. Low taxes, commutable distance to NYC and other major metro areas. Hurry, don't wait to start enjoying this 4 season home!
Directions
From Hawley, take RT 590 east, pass main entrance to Tink Wig then turn right on Williams Road then immediate right on Creek, turn left on Timber Ridge and home will be on the right going up the hill.
Location
- Street Address
- 109 Timber Ridge Dr
- County
- Pike County
- Community
- Tink Wig Mountain Lake Estates
- School District
- Wallenpaupack School District
- Elevation
- 1,184 feet
Property details
- MLS Number
- PWAR PW-242809
- Date Posted
Property taxes
- Recent
- $3,847
Expenses
- Home Owner Assessments Fee
- $854 annually
Parcels
- 016-04-01-62
Resources
Detailed attributes
Listing
- Type
- Residential
- Subtype
- Single Family Residence
Structure
- Style
- Contemporary
- Materials
- Wood Siding
- Cooling
- Ceiling Fan(s), Heat Pumps, Wall Unit(s) A/C
- Heating
- Baseboard, Fireplace, Heat Pump, Stove
Exterior
- Parking
- Driveway, Garage, Off Street
- Features
- Garden, Level, Rain Gutters
Interior
- Room Count
- 10
- Rooms
- Basement, Bathroom x 2, Bedroom x 3, Bonus Room, Dining Room, Exercise Room, Family Room, Kitchen, Laundry, Living Room
- Floors
- Carpet, Hardwood, Tile, Wood
- Appliances
- Dishwasher, Dryer, Range, Refrigerator, Washer, Washer/Dryer Combo, Wine Storage Refrigerator
- Features
- Cathedral Ceiling(s), Ceiling Fan(s), Open Floorplan
Listing history
| Date | Event | Price | Change | Source |
|---|---|---|---|---|
| Nov 21, 2024 | Under contract | $359,000 | — | PWAR |
| Oct 13, 2024 | Price drop | $359,000 | $20,000 -5.3% | PWAR |
| Sept 6, 2024 | New listing | $379,000 | — | PWAR |