Residential Land with Home for Sale in Shohola, Pennsylvania
109 Old Mill Ct Shohola, PA 18458
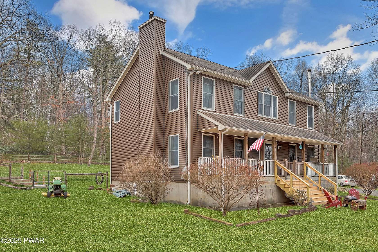
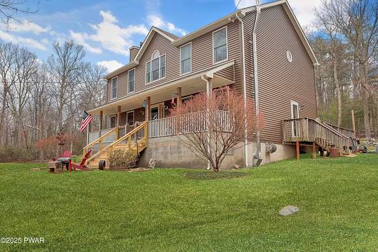
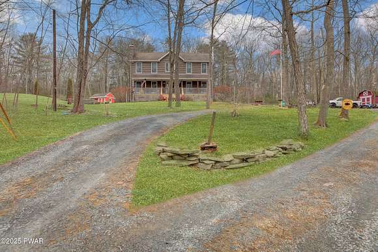
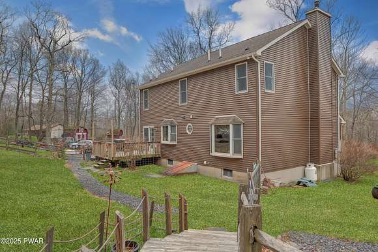
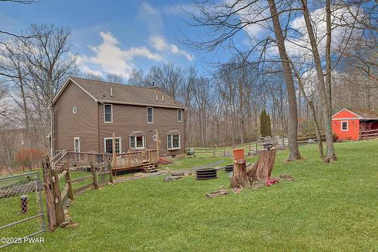
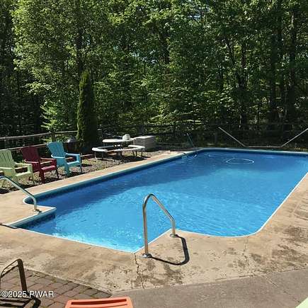
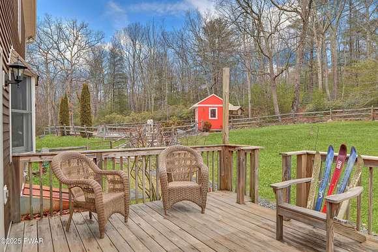
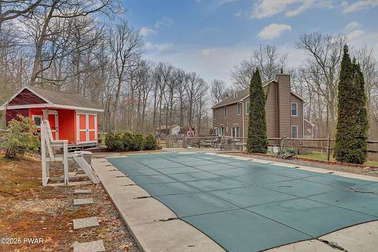
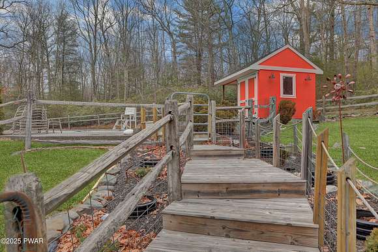
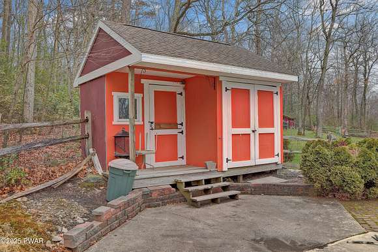
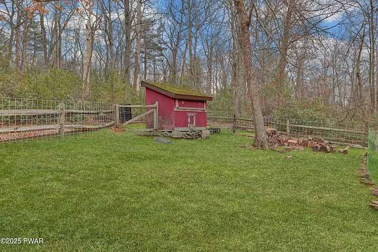
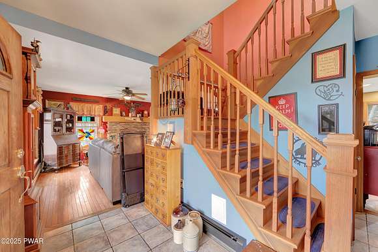
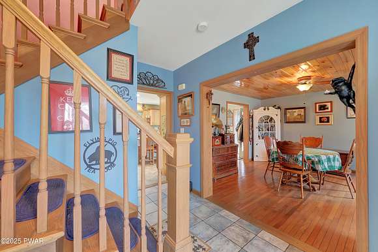
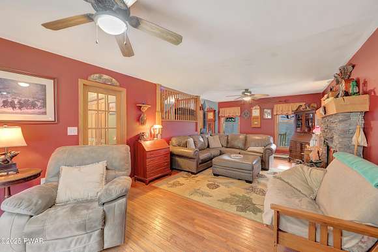
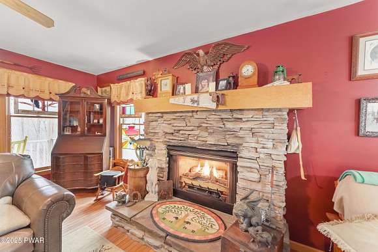
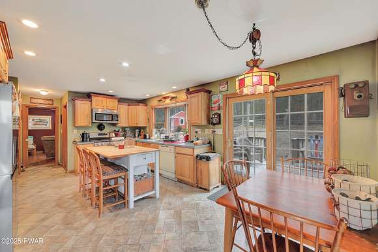
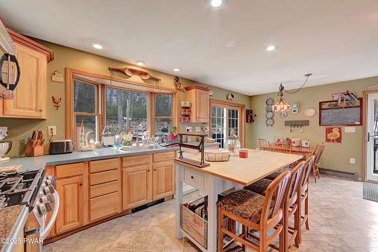
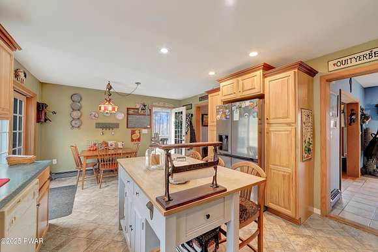
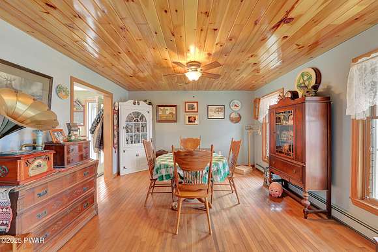
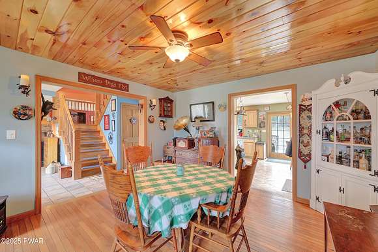
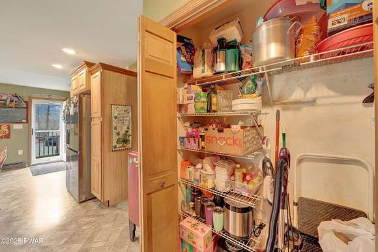
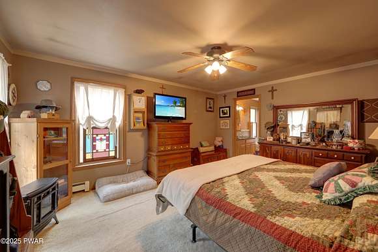
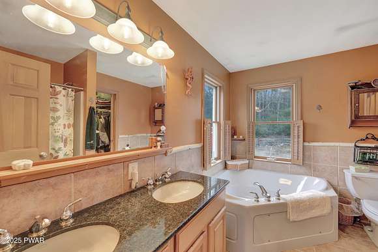
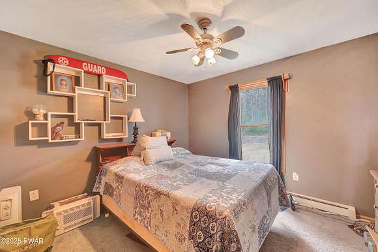
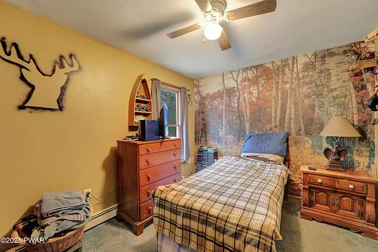
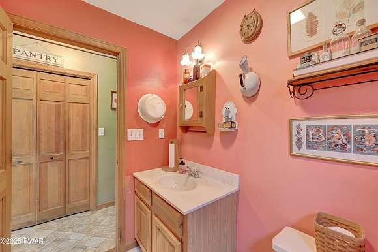
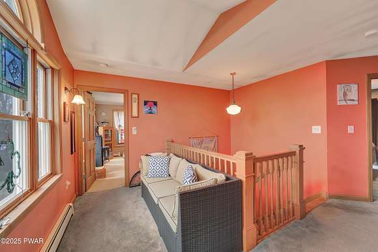
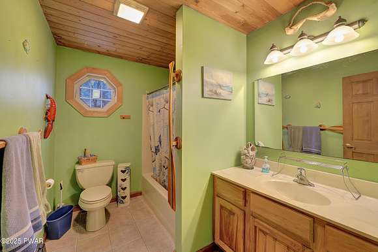
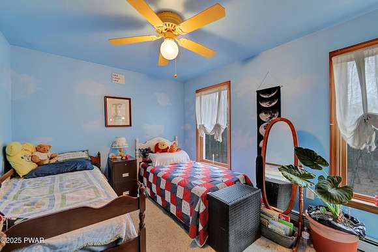
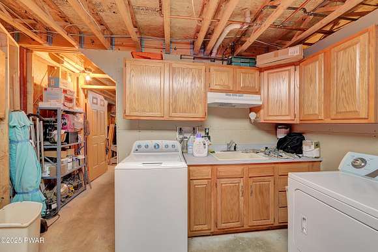
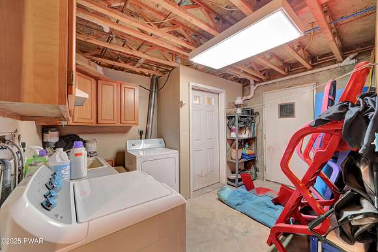
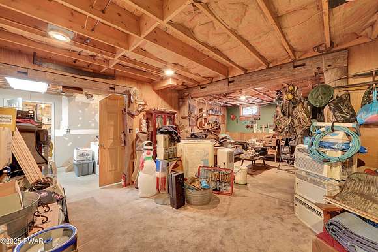
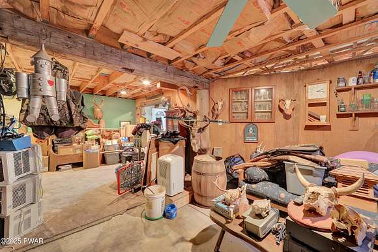
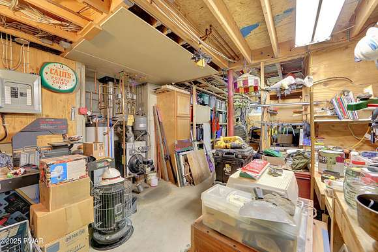
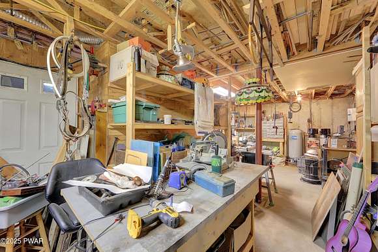
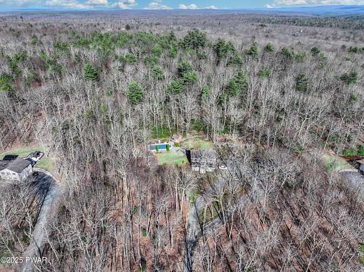

WELCOME TO YOUR DREAM HOME SITUATED ON 5.66 PICTURESQUE ACRES WITH A SWIMMING POOL IN OLD MILL ESTATES OFFERING A PERFECT BLEND OF FLAT AND WOODED LANDSCAPES! This spacious home features 4 generous bedrooms and 2.5 bathrooms. The primary suite is complete with a jacuzzi tub, a separate shower, and a walk-in closet for all your storage needs. The inviting layout highlights an upstairs loft area, perfect for recreation or relaxation. The beautifully appointed kitchen features hickory cabinets, stainless steel appliances, and elegant Corian countertops, along with a central island for additional prep space. The seamless flow between the kitchen and large living room, highlighted by French doors and a cozy fireplace with a charming bay window, creates a welcoming atmosphere. To top it off, this exquisite property, through the kitchen's sliding door provides seamless access to an expansive deck leading to an inviting in-ground pool, framed by newly installed stamped concrete and accompanied by a convenient pool house for storage. The perfect oasis for endless summer enjoyment and easy outdoor living for relaxation and outdoor gatherings. The large unfinished basement offers endless possibilities for a workshop or recreational area, and the property is further complemented by two sheds for additional storage. Enjoy ULTIMATE privacy on this expansive parcel, all while being just 10 minutes from downtown Milford--an ideal blend of tranquility and convenience!
Directions
Head southwest on Broad St toward E Catharine St. Turn right onto US-6 W/W Harford St. Pass by NBT Bank (on the left in 0.2 mi). Turn left onto Owego Turnpike. Turn right onto Old Mill Dr. Continue straight onto Old Mill Ct. 109 Old Mill Ct, Shohola, PA. WELCOME HOME!!!!
Location
- Street Address
- 109 Old Mill Ct
- County
- Pike County
- Community
- Old Mill Estates
- School District
- Delaware Valley
- Elevation
- 1,417 feet
Property details
- Zoning
- Residential
- MLS #
- PWAR PW-250656
- Posted
Property taxes
- Recent
- $6,004
Expenses
- Home Owner Assessments Fee
- $569 annually
Parcels
- 094.00-01-29.026 110091
Detailed attributes
Listing
- Type
- Residential
- Subtype
- Single Family Residence
- Franchise
- Keller Williams Realty
Structure
- Style
- Colonial
- Materials
- Vinyl Siding
- Roof
- Asphalt
- Cooling
- Ceiling Fan(s)
- Heating
- Baseboard, Fireplace, Hot Water, Stove
Exterior
- Fencing
- Fenced
- Features
- Fencing, Garden, Lighting, Private Yard
Interior
- Room Count
- 6
- Rooms
- Basement, Bathroom x 3, Bedroom x 4, Dining Room, Kitchen, Laundry, Living Room
- Floors
- Carpet, Hardwood, Vinyl
- Appliances
- Dishwasher, Dryer, Gas Oven, Refrigerator, Washer, Washer/Dryer Combo
- Features
- Ceiling Fan(s), Entrance Foyer, Kitchen Island, Pantry, Stone Counters, Storage, Walk-In Closet(s)
Listing history
| Date | Event | Price | Change | Source |
|---|---|---|---|---|
| Mar 22, 2025 | New listing | $575,000 | — | PWAR |
