Residential Land with Home for Sale in LaGrange, Georgia
109 Dove Crk LaGrange, GA 30241
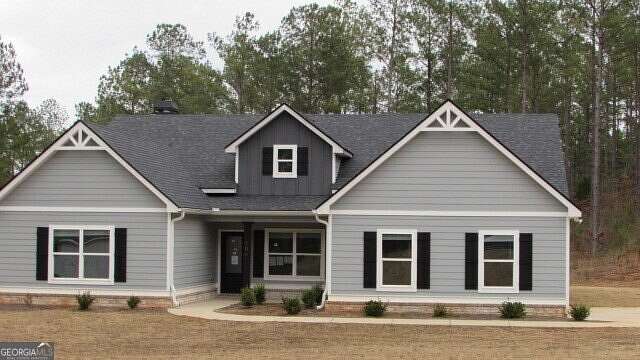
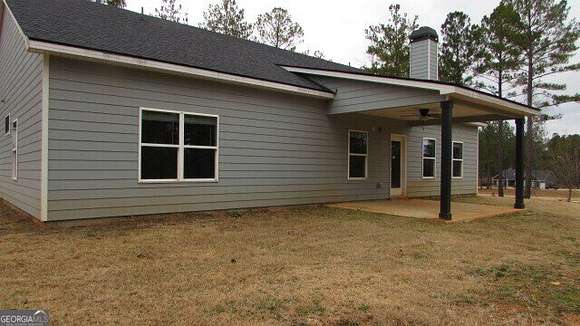
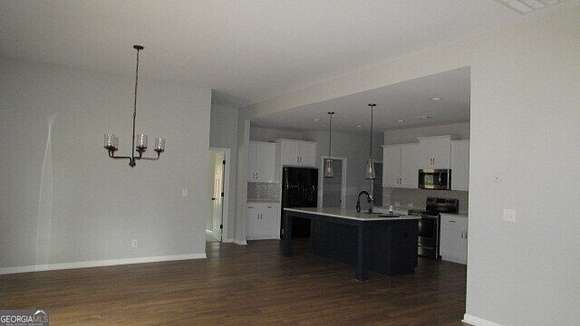
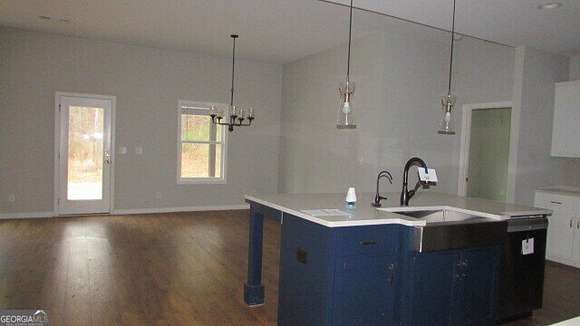
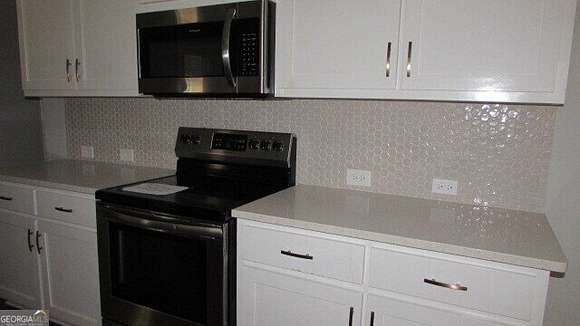
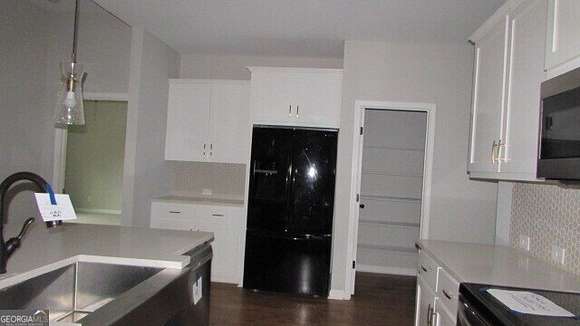
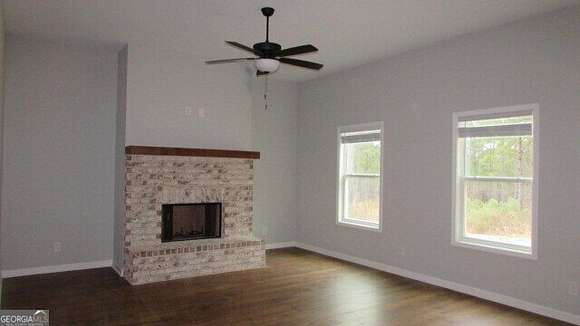
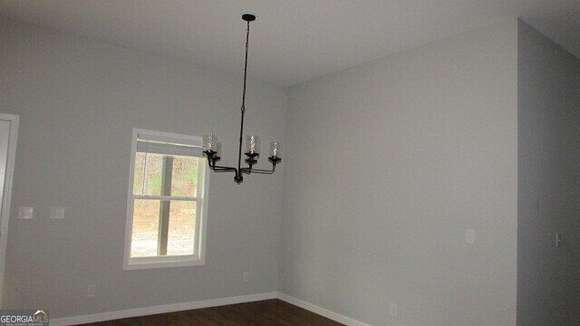
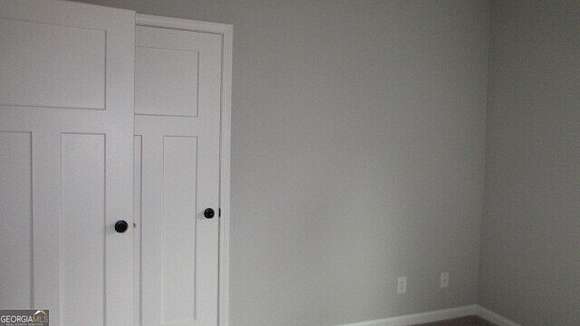
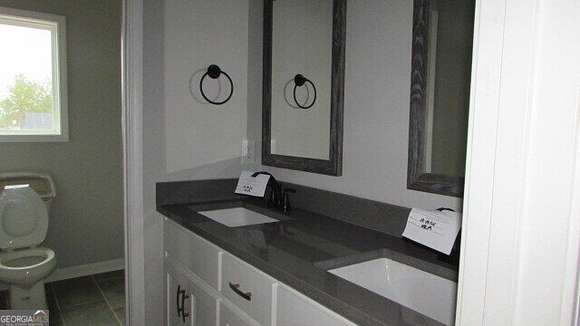
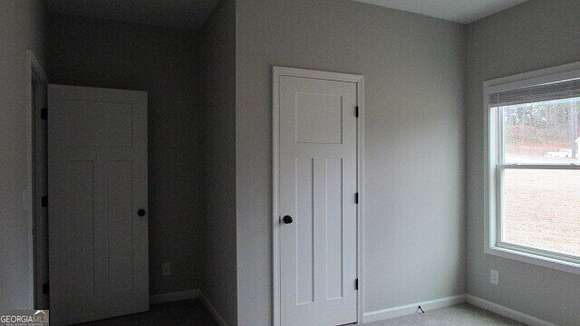
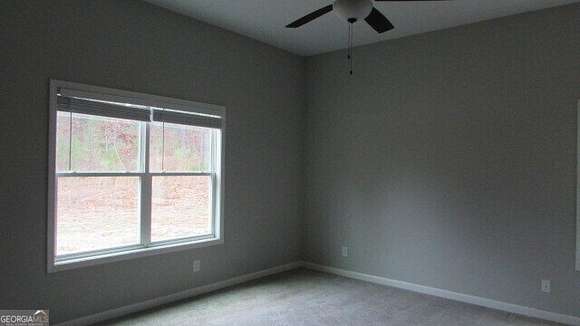
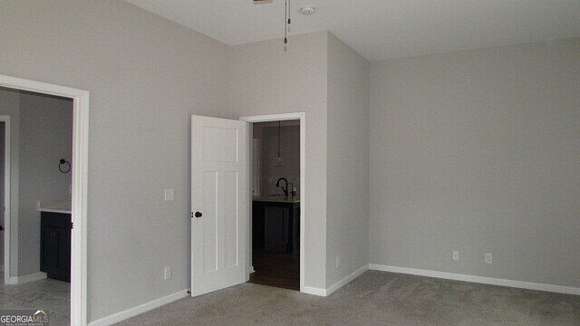
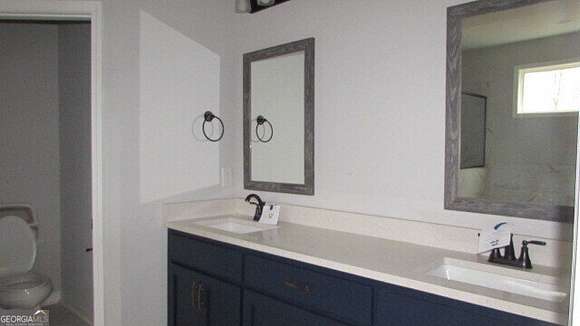
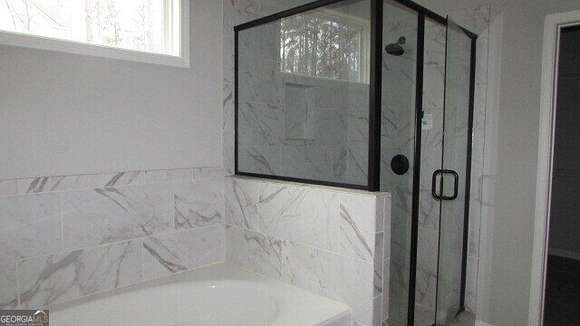
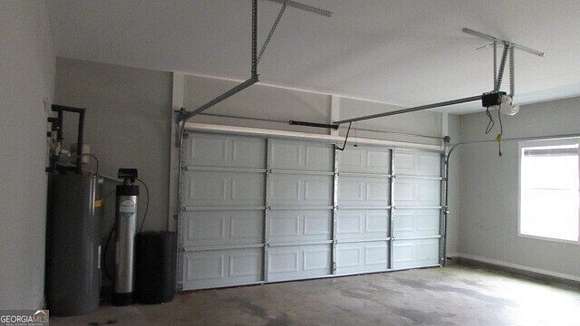

This two-year-old gem is ready for a new owner to bring it to life! It will surpass its original beauty with just a touch of TLC and a bit of elbow grease. Enjoy a practical split-bedroom layout, an elegant formal dining room, and a welcoming family room/breakfast area featuring soaring 10-foot ceilings. The home includes solid surface countertops, a spacious walk-in pantry, and a master bedroom with its own cozy sitting area. The luxurious master bath offers a double vanity, a relaxing soaking tub, a shower, and a large walk-in closet. Don't miss the chance to make this house your perfect home! Situated on an almost 3-acre lot, you will have plenty of room for family cookouts, a garden area, and a play area for the children. His is a HUD-owned property and the info is deemed reliable but not guaranteed. Selling Broker to verify all information. Equal Housing Opportunity. Sold "as is". For FHA 203B financing purposes, property considered Insured with Escrow. Case # 106-432863. Buyers will be responsible for re-keying after the property has closed & funded. HUD keys cannot be given out. Utilities cannot be turned on without prior written permission from the FSM assigned to the property. For more info and bidding: hudhomestore(dot)gov
Directions
From downtown Lagrange, proceed west on Hwy 109/Greenville Road. Cross over I-185. Turn right onto Thrash Rd. Left onto Forrester Rd. Left onto Dove Creek Ct, house will be on the right.
Location
- Street Address
- 109 Dove Crk
- County
- Troup County
- Community
- Dove Creek
- Elevation
- 810 feet
Property details
- MLS Number
- GAMLS 10436848
- Date Posted
Property taxes
- 2023
- $4,286
Expenses
- Home Owner Assessments Fee
- $150
Parcels
- 0160 000051R
Resources
Detailed attributes
Listing
- Type
- Residential
- Subtype
- Single Family Residence
Structure
- Style
- Ranch
- Stories
- 1
- Materials
- Concrete
- Roof
- Composition
- Heating
- Central Furnace, Fireplace, Heat Pump
Exterior
- Parking Spots
- 2
- Parking
- Garage
- Features
- Level, Sloped
Interior
- Rooms
- Bathroom x 2, Bedroom x 4
- Floors
- Hardwood, Laminate, Tile
- Appliances
- Dishwasher, Microwave, Range, Washer
- Features
- Double Vanity, High Ceilings, Master On Main Level, Separate Shower, Split Bedroom Plan, Walk-In Closet(s)
Nearby schools
| Name | Level | District | Description |
|---|---|---|---|
| Rosemont | Elementary | — | — |
| Long Cane | Middle | — | — |
| Troup County | High | — | — |
Listing history
| Date | Event | Price | Change | Source |
|---|---|---|---|---|
| Mar 22, 2025 | Price drop | $349,900 | $30,100 -7.9% | GAMLS |
| Mar 17, 2025 | Relisted | $380,000 | — | GAMLS |
| Feb 28, 2025 | Listing removed | $380,000 | — | Listing agent |
| Jan 9, 2025 | New listing | $380,000 | — | GAMLS |