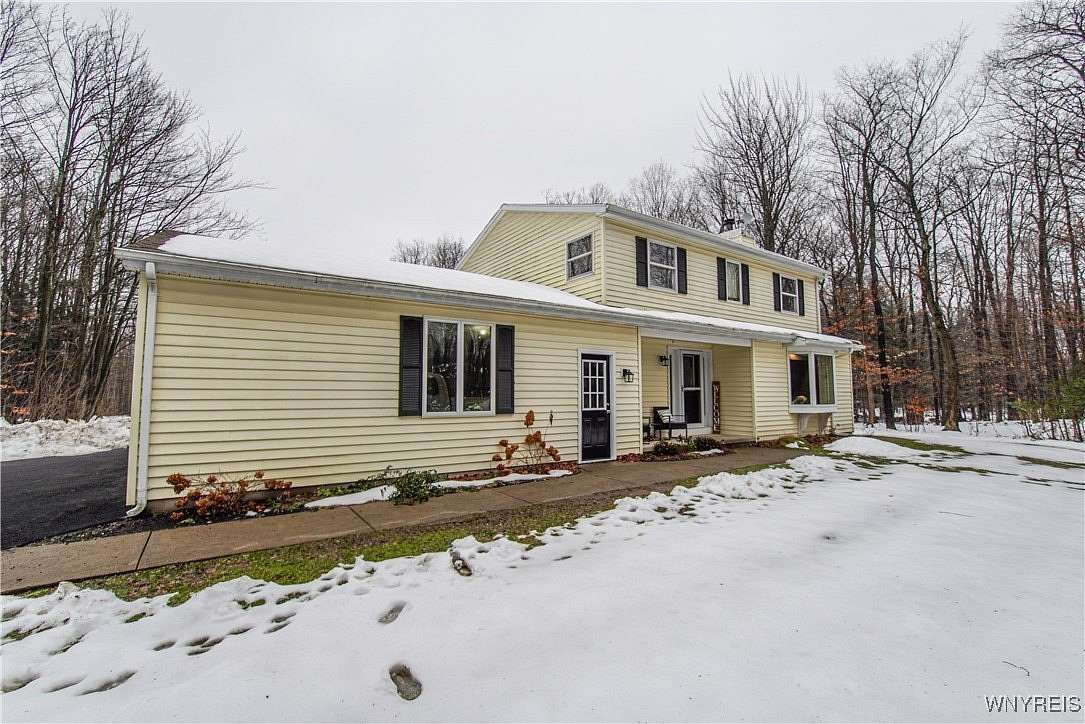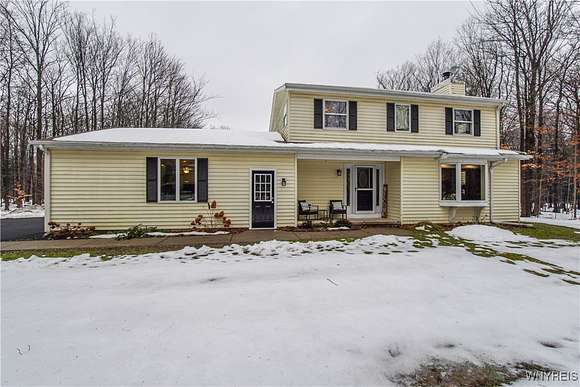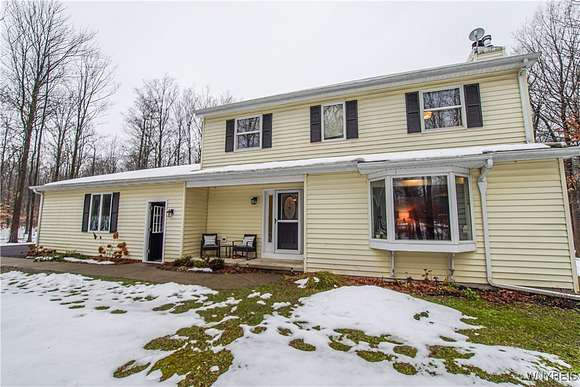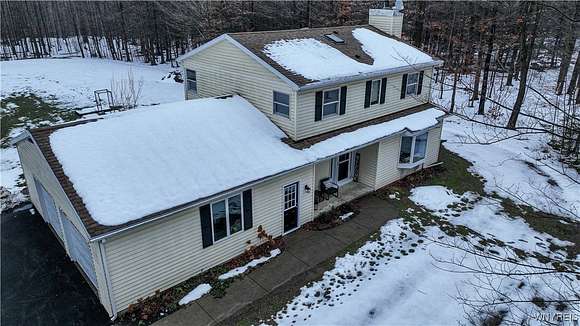Residential Land with Home for Sale in Colden, New York
10836 Partridge Rd Colden, NY 14080













































As winter settles in, this stunning home in the heart of Colden is ready to welcome you. Upon arrival, you'll be greeted by a brand-new blacktop driveway that leads to a convenient turnaround and an attached 2.5-car garage. Inside, the kitchen has been beautifully updated with premium features, including quartz countertops, a large island with a sink and dishwasher, tiled backsplash, luxury flooring, recessed lighting, and stainless steel appliances.
The spacious living room is adorned with hardwood floors, a fireplace, and a large bay window, creating a warm and inviting atmosphere. This home offers four generously sized bedrooms and 2.5 bathrooms. The master suite is an absolute standout, with plenty of space to ensure comfort for years to come.
Downstairs, the basement is ideal for extra storage, boasting both size and dryness. The current owners have installed a new water filtration system, ensuring the water is pristine despite being well-sourced. For added peace of mind, a hard-wired generator hookup is available for those rare times when the power goes out.
Set on 2.5 acres, the property is surrounded by majestic trees, offering both privacy and natural beauty. A large yard is available at both the front and back, perfect for outdoor activities. Additional features include first-floor laundry, a picture-perfect rear porch, affordable taxes, and access to the highly desirable Holland School District.
This prime location provides quick access to East Aurora, Kissing Bridge, and major routes to the Southtowns and the City. With so much to offer, this home is truly a must-see. Once you step inside, you'll fall in love. Don't miss the open house this Saturday, 12/14, from 1 to 3 PM.
Location
- Street Address
- 10836 Partridge Rd
- County
- Erie County
- School District
- Holland
- Elevation
- 1,601 feet
Property details
- MLS Number
- BNAR B1580972
- Date Posted
Property taxes
- Recent
- $6,398
Parcels
- 143400-230-000-0002-015-000
Detailed attributes
Listing
- Type
- Residential
- Subtype
- Single Family Residence
Structure
- Stories
- 2
- Materials
- Vinyl Siding
- Heating
- Fireplace
Exterior
- Parking
- Garage
- Features
- Blacktop Driveway
Interior
- Room Count
- 8
- Rooms
- Bathroom x 3, Bedroom x 4
- Floors
- Hardwood, Vinyl
- Features
- Country Kitchen, Eat in Kitchen, Kitchen Island, Pull Down Attic Stairs, Quartz Counters
Listing history
| Date | Event | Price | Change | Source |
|---|---|---|---|---|
| Dec 19, 2024 | Under contract | $389,999 | — | BNAR |
| Dec 12, 2024 | New listing | $389,999 | — | BNAR |