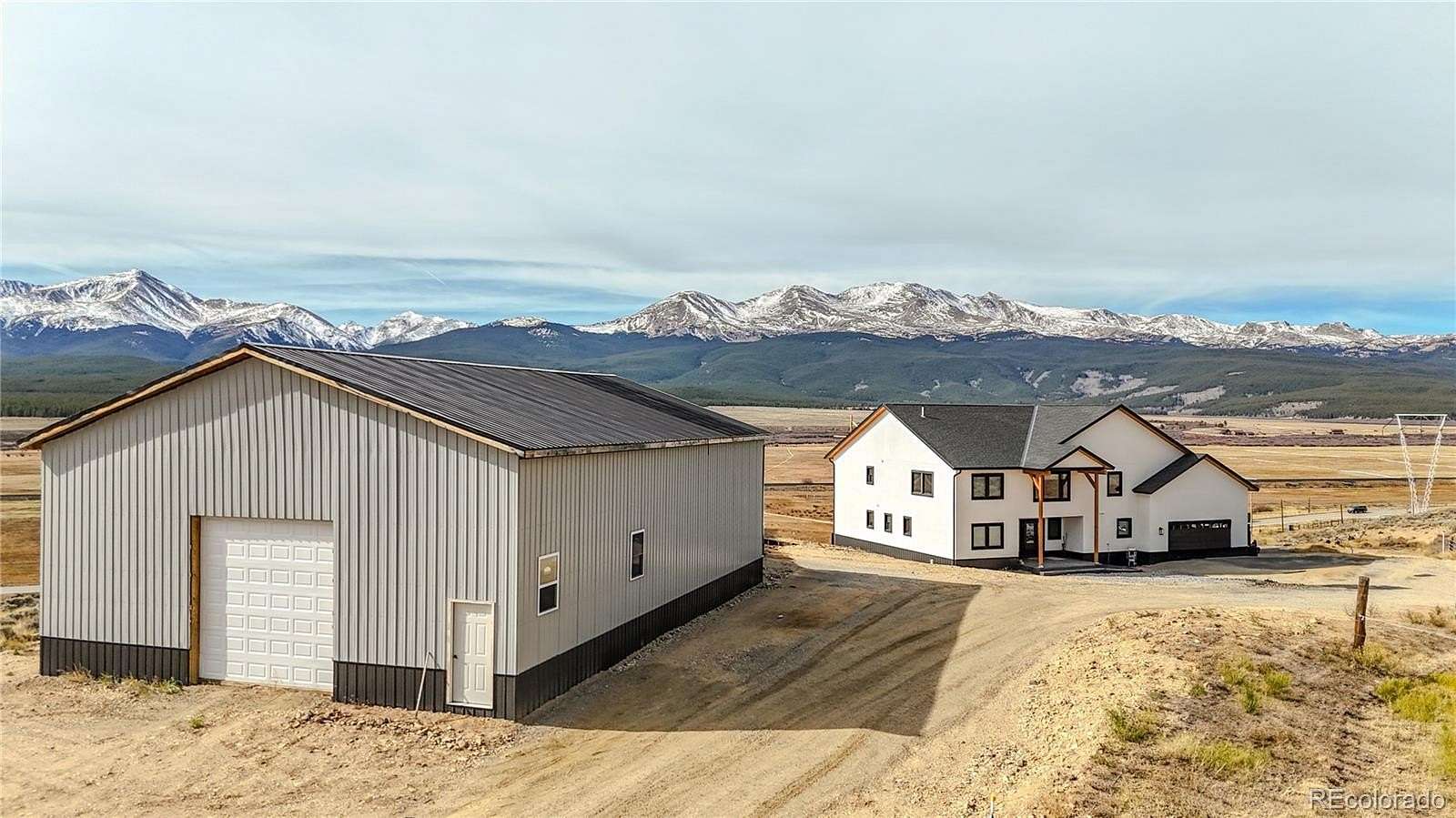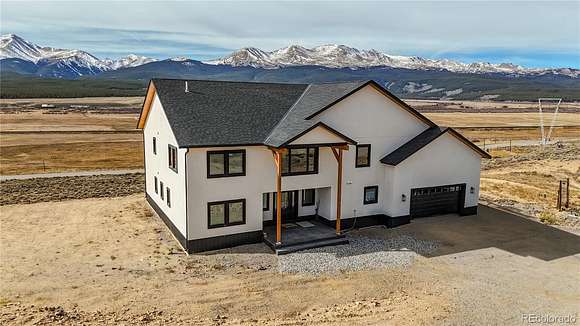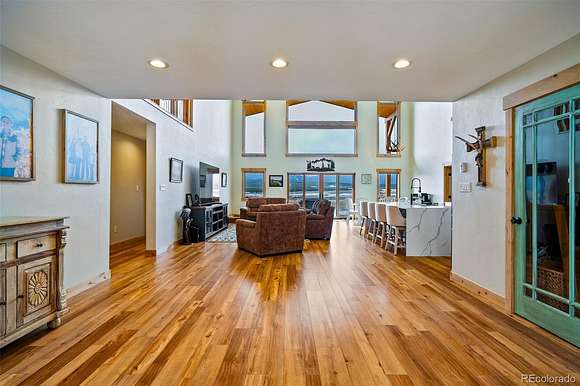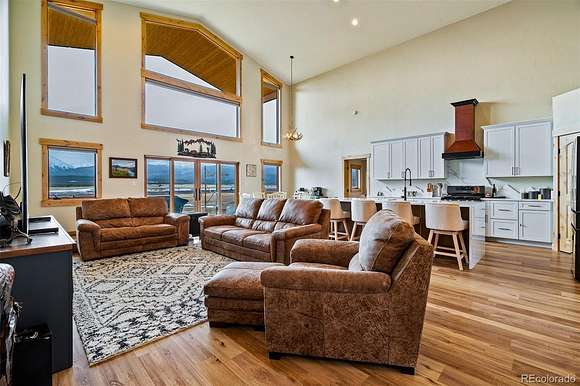Residential Land with Home for Sale in Leadville, Colorado
10828 US Highway 24 Leadville, CO 80461















































Stunning New Build, Mountain Modern Home in Historic Leadville, Colorado!
This beautifully finished 4-bedroom, 3.5-bathroom home offers a perfect blend of contemporary design and mountain living. The open floor plan features a modern kitchen with a striking waterfall island, perfect for both cooking and entertaining. With sleek finishes and ample counter space, it's a true chef's dream. Vaulted ceilings throughout the home enhance the sense of space, while large windows bring in the natural light and showcase breathtaking views of Mt. Elbert.
The primary suite is a true retreat, with a spacious layout and an elegant primary bath featuring luxurious finishes and a large walk-in shower--perfect for relaxation after a day of outdoor adventures. The second floor of the house has a spacious media and game room perfect for entertaining family and friends. Outside, a 2,400 sq. ft. pole barn provides plenty of room to store all your outdoor toys, and the property sits on 7.75 acres, offering plenty of space to enjoy the natural beauty of the area. Located just 20 miles from Ski Cooper, with access to world-class biking trails and Arkansas River fishing and recreation, this home is an outdoor enthusiast's dream. Don't miss the opportunity to own this incredible mountain retreat in one of Colorado's most historic and charming towns!
Location
- Street Address
- 10828 US Highway 24
- County
- Lake County
- Elevation
- 9,514 feet
Property details
- Zoning
- RES55K - Residential Exem
- MLS Number
- CCBR 8663280
- Date Posted
Detailed attributes
Listing
- Type
- Residential
- Subtype
- Single Family Residence
Lot
- Views
- Mountain
Structure
- Style
- Contemporary
- Stories
- 2
- Materials
- Frame, Metal Siding, Stucco
- Roof
- Composition
- Heating
- Radiant, Radiant Floor
Exterior
- Parking
- Carport, Garage
- Fencing
- Fenced
- Features
- Barbecue, Dog Run, Fence, Fire Pit, Kennel/Dog Run
Interior
- Rooms
- Bathroom x 4, Bedroom x 4
- Floors
- Carpet, Tile, Vinyl
- Appliances
- Dishwasher, Dryer, Garbage Disposer, Microwave, Range, Refrigerator, Washer
- Features
- Ceiling Fan(s), Eat-In Kitchen, Entrance Foyer, High Ceilings, Jack & Jill Bath, Kitchen Island, Open Floorplan, Pantry, Primary Suite, Quartz Counters, Smoke Free, Vaulted Ceiling(s), Walk-In Closet(s)
Nearby schools
| Name | Level | District | Description |
|---|---|---|---|
| Pitts | Elementary | — | — |
| Lake County | Middle | — | — |
| Lake County | High | — | — |
Listing history
| Date | Event | Price | Change | Source |
|---|---|---|---|---|
| Nov 13, 2024 | New listing | $1,600,000 | — | CCBR |