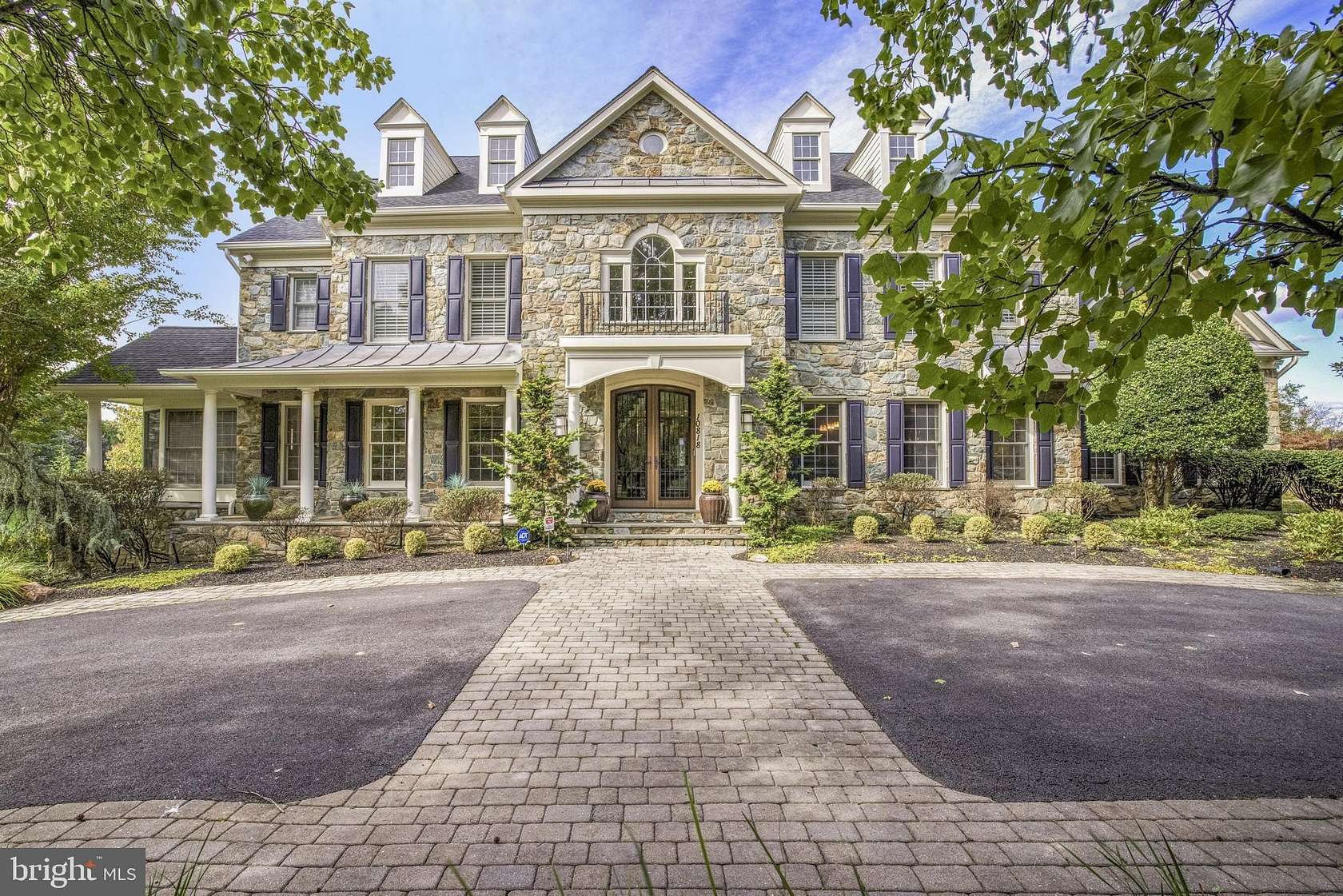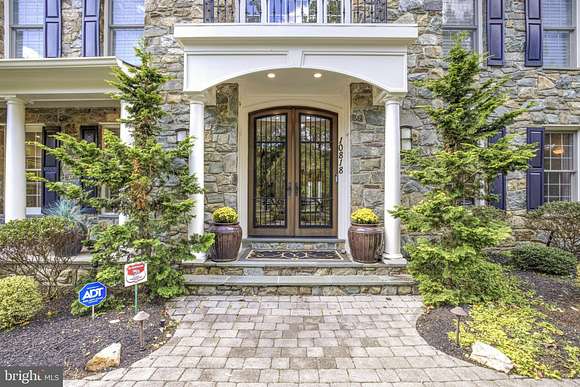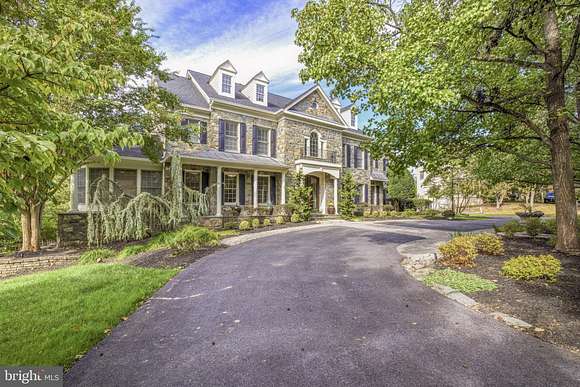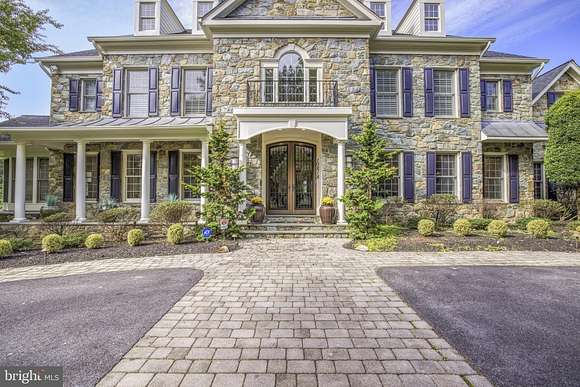Residential Land with Home for Sale in Potomac, Maryland
10818 Piney Meetinghouse Rd Potomac, MD 20854











































































Prepare to be captivated by this stunning residence, built by Craftmark Homes in 2000 and situated on two beautifully manicured acres with lush landscaping and mature trees. This completely renovated home offers a peaceful, private retreat in a coveted Potomac suburb, featuring 8 bedrooms and 9.5 bathrooms across 8,947 square feet of exceptional living space in the sought-after Saddle Ridge community.
The home showcases refined interiors with impeccable attention to detail throughout. An abundance of windows flood the principal living spaces with natural light, while numerous fireplaces add warmth and comfort to every room.
As you step through the elegant double glass and wrought-iron front doors, you're greeted by a grand two-story foyer with marble floors, a striking staircase and a stunning alabaster chandelier. The main level showcases a timeless design with a seamless flow, featuring a spacious living room with a gas fireplace, an elegant dining room, a bright conservatory, and a welcoming family room centered around a stunning stone gas fireplace. This level also includes a grand office, a full bath, and a powder room. The recently remodeled California contemporary kitchen--featured in Home & Design magazine--is a chef's dream, complete with granite countertops, a large center island with breakfast bar, two dishwashers, custom cabinetry, and a breakfast room. This kitchen opens directly to the deck, making it perfect for indoor-outdoor entertaining. Off the kitchen, a mudroom with a full size Sub-Zero refrigerator and separate freezer adds convenience. The full bath on the main level allows for the easy conversion of the office to a bedroom.
Upstairs, the primary bedroom is a luxurious retreat, featuring high ceilings, multiple cedar walk-in closets, a sitting area with fireplace, and a spa-like ensuite bath with marble heated floors, two separate vanities, a soaking tub, walk-in shower, two walk-in closets and a linen closet. Four additional generously-sized bedrooms, each with their own ensuite baths, provide comfort for all.
A finished attic adds even more value, featuring skylights, an additional bedroom, full bath, and a dedicated office space.
The finished basement is designed for entertainment, with new LVP flooring, a wet bar, home gym, recreation room, billiard room, and full bath. The walkout lower level is perfect for multigenerational living with the additional bedroom and its own ensuite full bath.
Outside, the private oasis features a salt-water pool with a new pebbletec bottom, waterfalls and a connected hot tub. The fully fenced yard ensures privacy, while the gazebo and two Viking grills with gas lines provide a chic space for outdoor entertaining. The lush gardens and greenery create a serene setting for alfresco living.
This exceptional property also includes a four-car garage and a driveway pad ideal for basketball or pickle ball. The gated driveway enhances security and privacy, offering a welcoming and exclusive entrance.
Harmoniously blending traditional architecture, modern amenities, and luxurious comfort, this home has been meticulously maintained with recent improvements, including two commercial-grade hot water heaters; an interior and exterior surround sound A/V system; electric car charger (2022); new roof (2019), renovated primary bath (2020), kitchen remodel (2014); new HVAC (2020); ADT camera and alarm system (2020 & 2022); lower-level flooring (2023); upper-level hardwood flooring (2023); interior painting (2019) and exterior painting (2023).
Location
- Street Address
- 10818 Piney Meetinghouse Rd
- County
- Montgomery County
- Community
- Saddle Ridge
- School District
- Montgomery County Public Schools
- Elevation
- 285 feet
Property details
- MLS Number
- TREND MDMC2150168
- Date Posted
Property taxes
- Recent
- $23,803
Expenses
- Home Owner Assessments Fee
- $1,606 annually
Parcels
- 160603307648
Resources
Detailed attributes
Listing
- Type
- Residential
- Subtype
- Single Family Residence
Structure
- Materials
- Brick, Stone
- Cooling
- Central A/C, Zoned A/C
- Heating
- Central Furnace, Fireplace
- Features
- Skylight(s)
Exterior
- Parking Spots
- 16
- Parking
- Driveway, Fenced, Paved or Surfaced
- Features
- Pool
Interior
- Rooms
- Basement, Bathroom x 5, Bedroom x 5
- Appliances
- Dishwasher, Dryer, Freezer, Front Load Washer, Garbage Disposer, Gas Range, Microwave, Range, Refrigerator, Vacuum System, Washer
- Features
- Additional Stairway, Bar, Breakfast Area, Built-Ins, Carpet, Cedar Closet(s), Ceiling Fan(s), Central Vacuum, Chair Railings, Crown Moldings, Curved Staircase, Eat-In Kitchen, Entry Level Bedroom, Family Room Off Kitchen, Formal/Separate Dining Room, Gourmet Kitchen, Island Kitchen, Primary Bath(s), Recessed Lighting, Skylight(s), Soaking Tub Bathroom, Sound System, Stall Shower Bathroom, Traditional Floor Plan, Upgraded Countertops, Walk-In Closet(s), Walk-In Shower Bathroom, Wet/Dry Bar, Whirlpool/Hottub, Window Treatments, Wood Floors
Nearby schools
| Name | Level | District | Description |
|---|---|---|---|
| Potomac | Elementary | Montgomery County Public Schools | — |
| Herbert Hoover | Middle | Montgomery County Public Schools | — |
| Winston Churchill | High | Montgomery County Public Schools | — |
Listing history
| Date | Event | Price | Change | Source |
|---|---|---|---|---|
| Oct 31, 2024 | Under contract | $2,995,000 | — | TREND |
| Oct 17, 2024 | New listing | $2,995,000 | — | TREND |