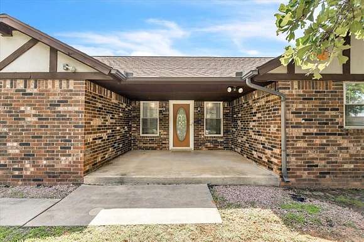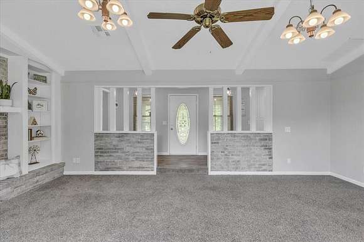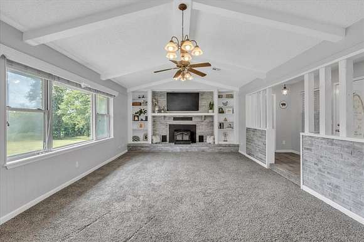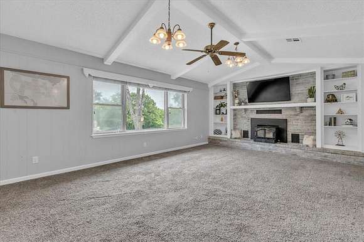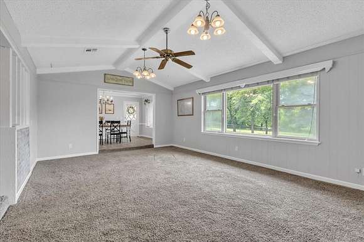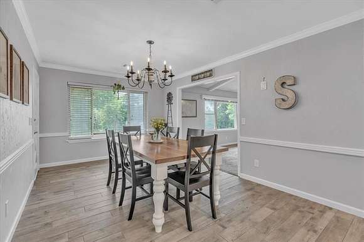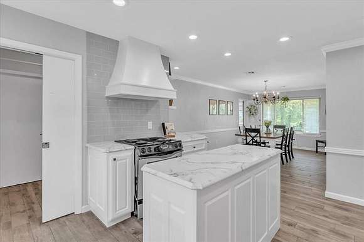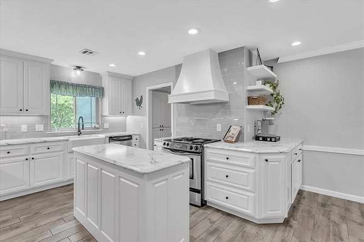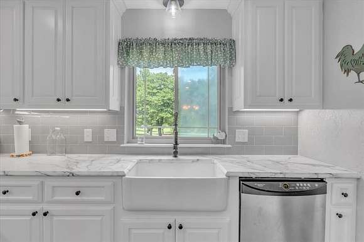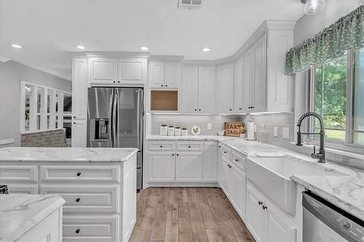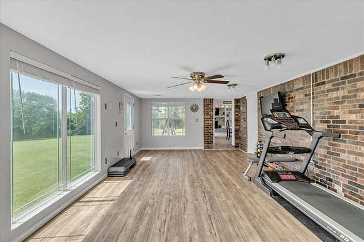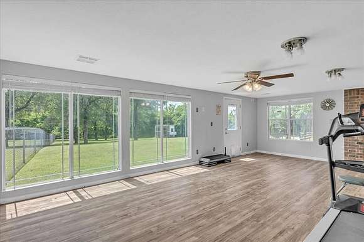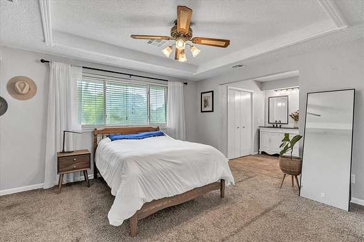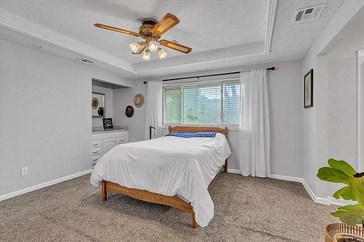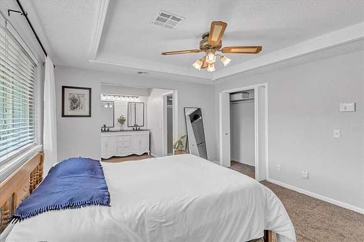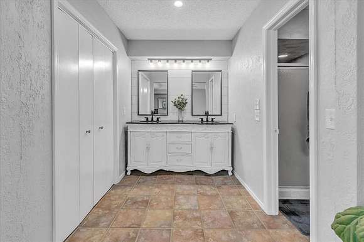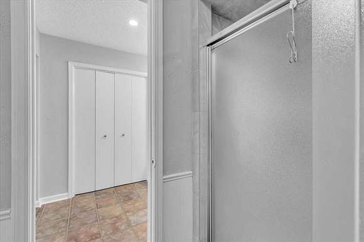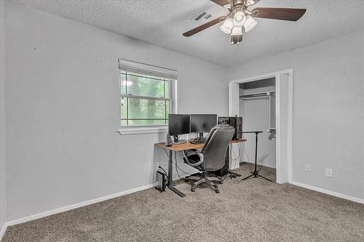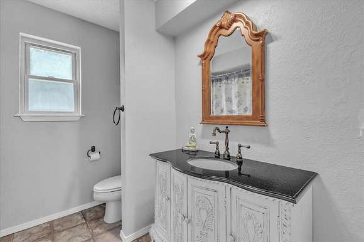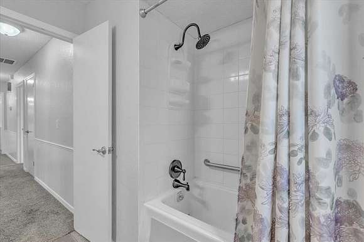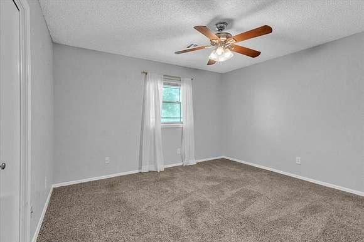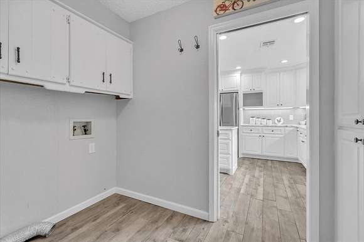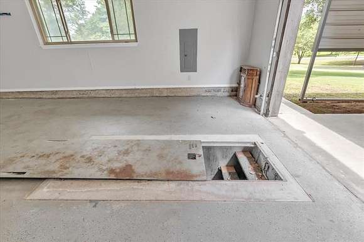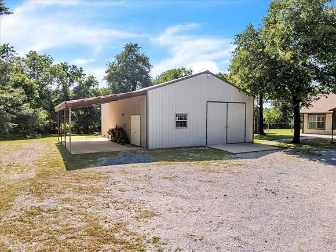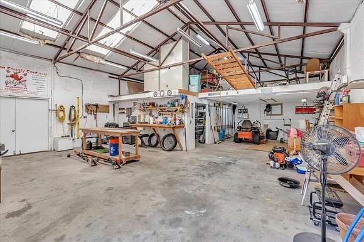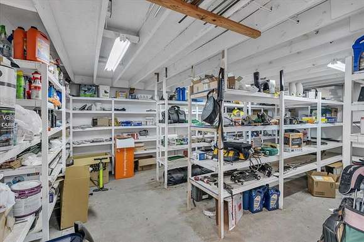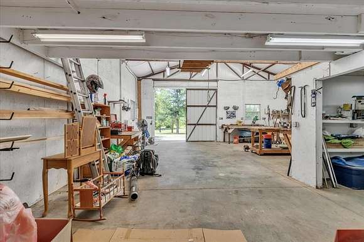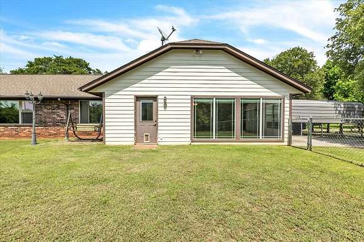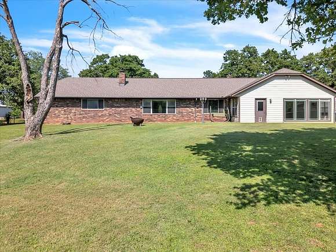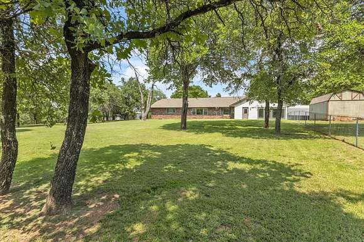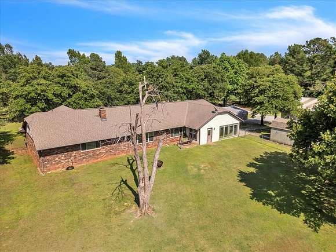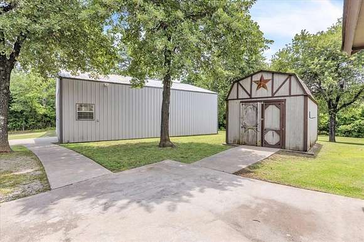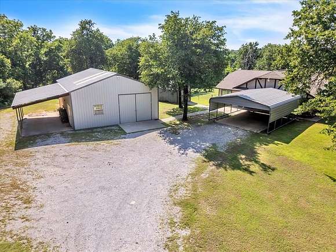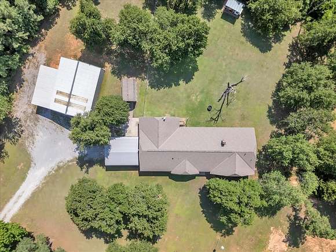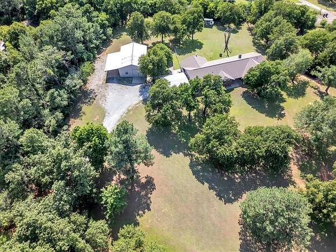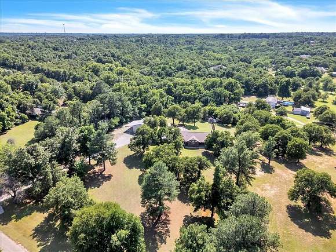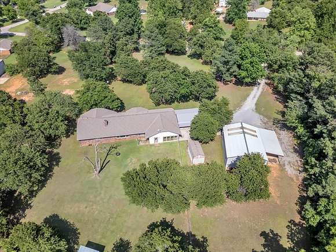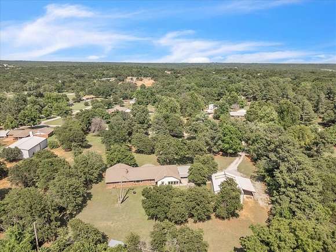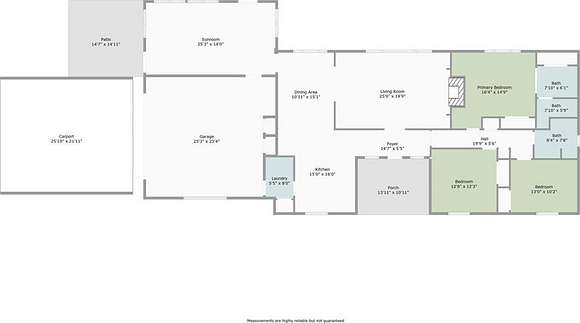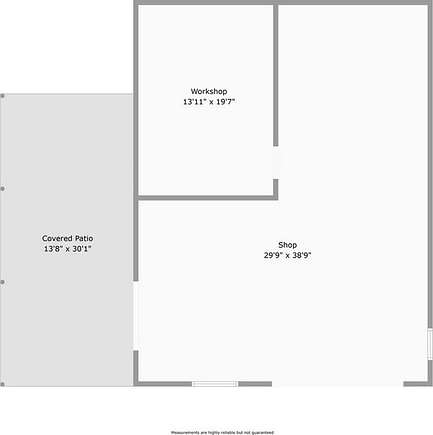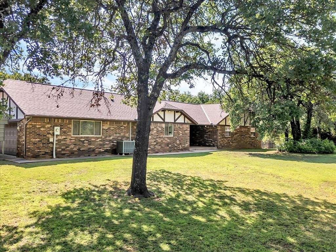
Land with Home for Sale in Oklahoma City, Oklahoma
10805 Blueberry Dr, Oklahoma City, OK 73165
See for yourself...you don't have to leave the comfort of this home to enjoy beautiful sunrises and sunsets. This tremendous house sits on 2+ acres with fabulous trees and the serenity of country living. Featured in this lovely 3 bedroom, 2 bath home is an updated kitchen with island, loads of cabinets to include pull out storage, turntable storage display, coffee bar and pantry. Pocket door from kitchen to indoor laundry area. The kitchen adjoins a large dining area. The living room is warm and inviting with vaulted beamed ceiling, a fireplace and shelving for books or knickknacks. The primary suite is unique with shower, vanity, 2 closets, dressing cabinet and storage. All bedrooms are complete with ceiling fans. The hall bath includes a jetted tub and vanity. The large bonus room has multi-functional use - office, workout, play/game room, crafts - OEC Fiber Internet - the perfect complement suited to your purpose. In addition to an oversized 2 car garage with storm shelter, there is a 2 car carport. The grounds feature a large shop including overhead garage doors, storage bay, loft, and covered lean-to for storage. The back yard has a chain link fence with an (as is) shed building. This property is perfect to enjoy home, work, and play and all the urban amenities with the convenience of being just a short distance from OKC.
Location
- Street address
- 10805 Blueberry Dr
- County
- Cleveland County
- School district
- Midwest City/Del City
- Elevation
- 1,155 feet
Directions
From either 1-40 or 240 to Anderson Road exit. Travel south to SE 104th. East on 104th, turn south on Henny, East on 106th, south on Blueberry to property.
Property details
- Acreage
- 2.18 acres
- MLS #
- OCMAR 1119931
- Posted
Property taxes
- Recent
- $3,632
Expenses
- Home Owner Assessments Fee
- $125 annually
Parcels
- 10805NONEBlueberry73165
Resources
Details and features
Listing
- Type
- Residential
- Subtype
- Single Family Residence
Exterior
- Fencing
- Fenced
- Outdoor Spaces
- Porch
- Structures
- Outbuilding, Workshop
- Features
- Covered Porch, Fencing, Outbuildings
Structure
- Style
- New Traditional
- Heating
- Central, Electric, Fireplace(s)
- Cooling
- Central Air
- Materials
- Brick, Frame
- Roof
- Composition
Interior
- Rooms
- Bathroom x 2, Bedroom x 3
- Appliances
- Dishwasher, Range, Washer
- Features
- Ceiling Fans(s), Laundry Room, Whirlpool
Nearby schools
| Name | Type | District |
|---|---|---|
| Schwartz ES | Elementary | Midwest City/Del City |
| Carl Albert MS | Middle | Midwest City/Del City |
| Carl Albert HS | High | Midwest City/Del City |
Listing history
| Date | Event | Price | Change | Source |
|---|---|---|---|---|
| July 7, 2024 | Under contract | $385,000 | — | OCMAR |
| June 14, 2024 | New listing | $385,000 | — | OCMAR |
