Land with Home for Sale in Waxahachie, Texas
1080 Broadhead Rd Waxahachie, TX 75165
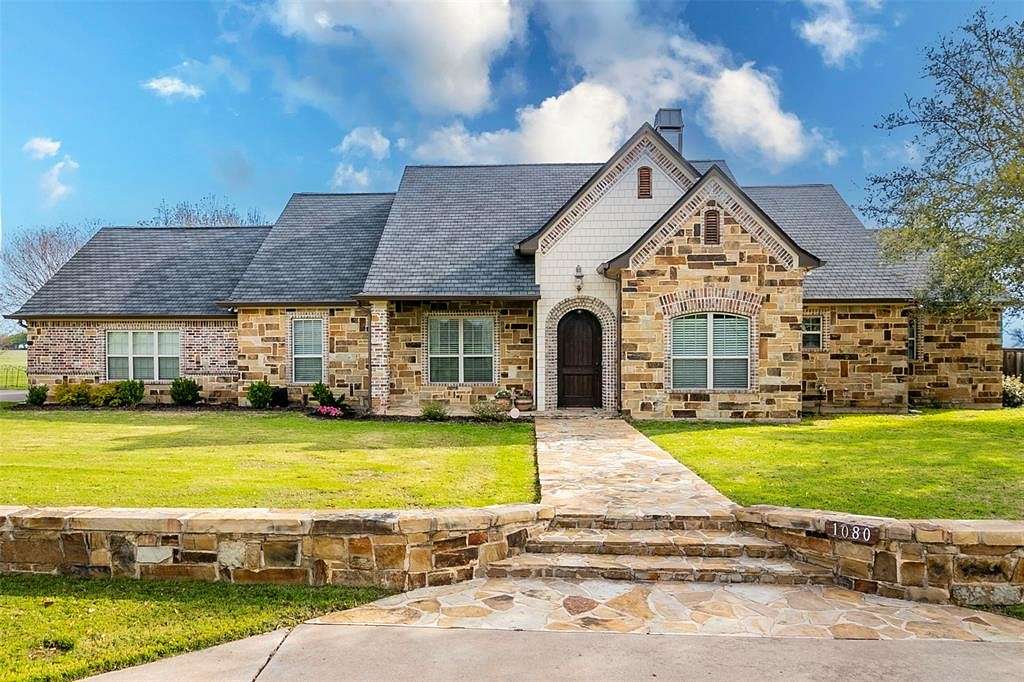
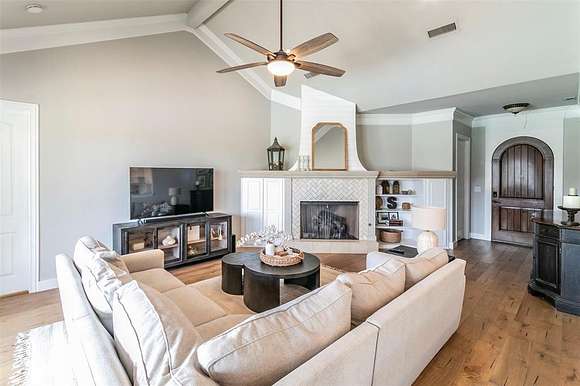
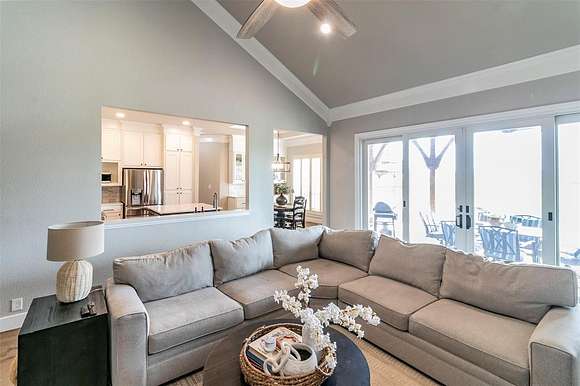
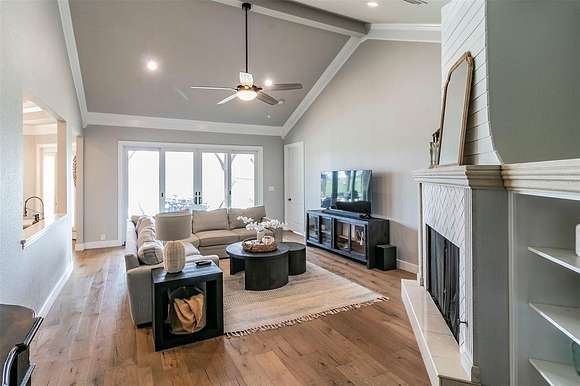





























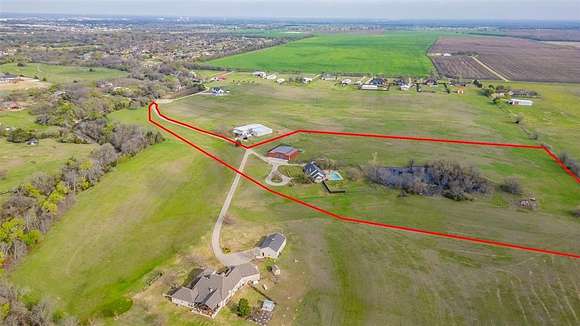







Sitting on 15 acres outside of city limits this spacious 4 bedroom, 3 bath house has it all! The primary bedroom is massive, fully equipped with a his and hers bathroom, both with walk in closets. 3 more bedrooms on the other side of the house share a gorgeously remodeled hallway bathroom. The kitchen and living room have been fully renovated and look out into an oasis backyard, with views of the pool, gazebo and pond. The laundry room is brag worthy and is huge! This home also has a new roof and is paved from the road all the way to the front door. The house also has a perk feature with an Mueller barn- filled with an apartment, RV storage with septic connection, workshop and separate side by side parking. The apartment has its own private entrance as well as a fenced in backyard. The apartment is open concept ADA compliant with a fully functioning kitchen, one bedroom, one bath, and a full size laundry room. The apartment is heated and cooled by a ductless mini-split system.
Directions
From Hwy 287, heading to Corsicana, exit Farley St and Broadhead Rd and turn left. Continue for 2 miles and turn right. Go through the gate and continue to the right. House will be on the left of the drive.
Location
- Street Address
- 1080 Broadhead Rd
- County
- Ellis County
- Community
- Dawn Ests
- Elevation
- 535 feet
Property details
- MLS Number
- NTREIS 20551842
- Date Posted
Parcels
- 247556
Legal description
LOT PT 3R-B DAWN ESTATES-REV 1.0 AC
Resources
Detailed attributes
Listing
- Type
- Residential
- Subtype
- Single Family Residence
Lot
- Features
- Creek
Structure
- Style
- New Traditional
- Stories
- 1
- Materials
- Brick
- Roof
- Composition
- Cooling
- Ceiling Fan(s)
- Heating
- Central Furnace, Fireplace
Exterior
- Parking
- Driveway, Garage, RV, Side by Side, Workshop
- Fencing
- Fenced
- Features
- Barn(s), Covered Patio/Porch, Fence, Patio, Porch, Private Entrance, Private Yard, RV Hookup, RV/Boat Parking, RV/Boat Storage, Stable(s), Stable/Barn
Interior
- Rooms
- Bathroom x 3, Bedroom x 4
- Floors
- Tile, Wood
- Appliances
- Dishwasher, Gas Range, Range, Washer
- Features
- Central Vacuum, Decorative Lighting, Dry Bar, Eat-In Kitchen, Kitchen Island, Open Floorplan, Walk-In Closet(s)
Nearby schools
| Name | Level | District | Description |
|---|---|---|---|
| Margaret Felty | Elementary | — | — |
Listing history
| Date | Event | Price | Change | Source |
|---|---|---|---|---|
| June 5, 2024 | Price drop | $1,150,000 | $25,000 -2.1% | NTREIS |
| May 2, 2024 | Price drop | $1,175,000 | $10,580 -0.9% | NTREIS |
| Mar 14, 2024 | New listing | $1,185,580 | — | NTREIS |