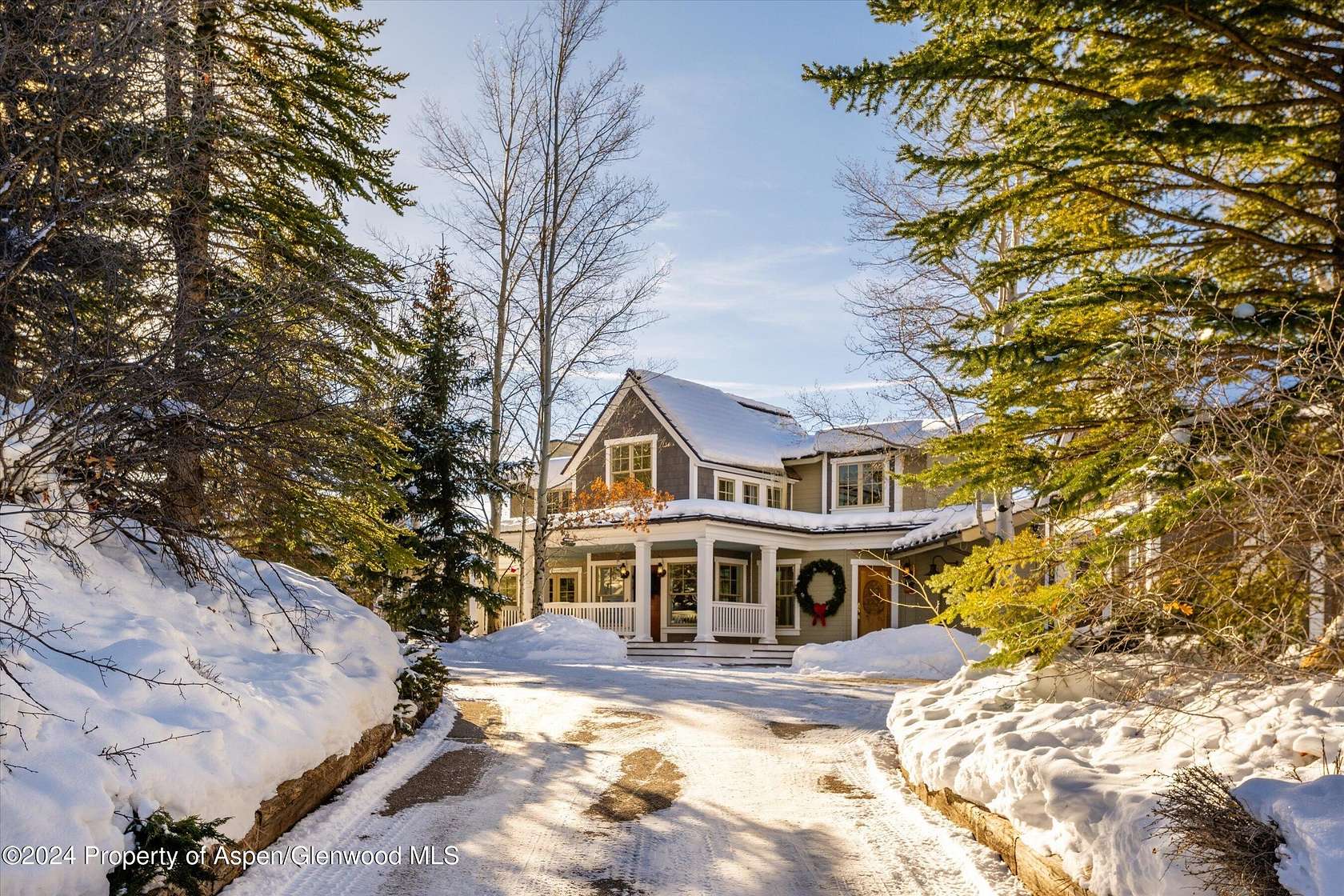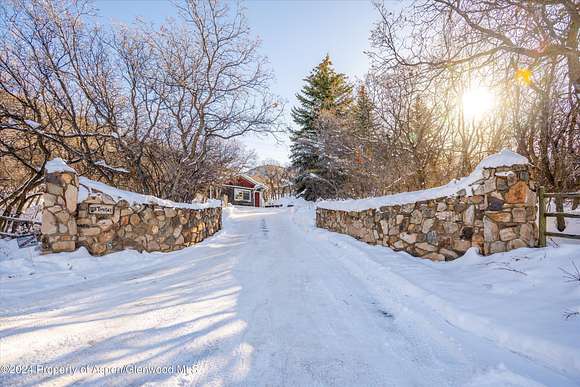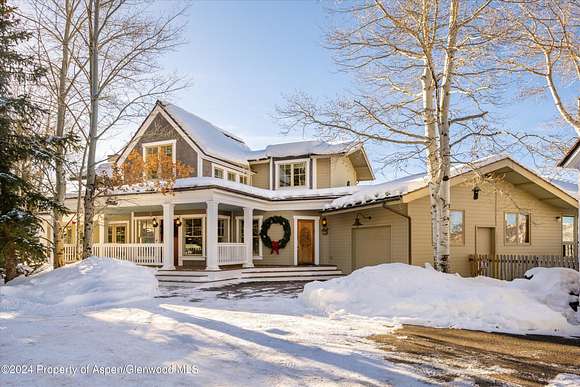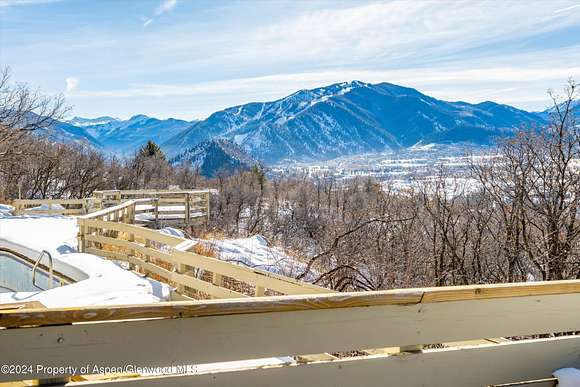Residential Land with Home for Sale in Aspen, Colorado
108 Trentaz Dr Aspen, CO 81611









































Experience panoramic views from the Continental Divide to Basalt Mountain, encompassing all four Aspen Snowmass ski areas, along with Capitol Peak and Mt. Daly. Nearly six and a half acres provide tranquil privacy and ample space, surrounded by nature. The charming main house, which spans nearly 5,000 sq. ft., features five bedrooms, a one-car attached garage, a two-car detached garage, and a separate two-bedroom guest house. The main level boasts a spacious primary suite with vaulted ceilings, a large walk-in closet, and an oversized soaking tub and shower. Upstairs are three additional bedrooms and an office/fifth bedroom with a private patio overlooking the swimming pool--offering some of the best views in McLain Flats. The open-concept great room, with its soaring ceilings and floor-to-ceiling windows, connects the dining area, family room, and living room, all with walk-out access to a south-facing patio. A wood-burning moss rock fireplace adds warmth and charm. Adjacent to the kitchen, the cozy hearth room/study boasts stunning views of the Roaring Fork and Brush Creek Valleys. The 648 sq. ft. basement includes a sauna, full bath, storage, and front deck access. With a rare in-ground swimming pool--a feature increasingly hard to create in Pitkin County--this home is ideal for summer entertaining. An expansive deck is perfect for hosting friends, while the 850 sq. ft. guest house with a carport provides comfortable accommodations year-round. Additional storage is available in the 2-car garage, complemented by Tesla charging capabilities. Convenient access to downtown Aspen via Cemetery Lane bypasses the roundabout. A thoughtful remodel saves years of challenging permitting, design, and construction processes, offering a beautifully updated home.
Directions
Driving West on McLain Flats Road, make a right onto Trentaz Drive. Turn into the first driveway on your right.
Location
- Street Address
- 108 Trentaz Dr
- County
- Pitkin County
- Community
- White Horse Springs
- Elevation
- 7,992 feet
Property details
- Zoning
- SFR
- MLS Number
- AGSMLS 186347
- Date Posted
Property taxes
- 2023
- $21,893
Parcels
- 264335200006
Legal description
Subdivision: WHITE HORSE SPRINGS Block: 2 Lot: 1 Quarter: NW Section: 35 Township: 9 Range: 85 COMPLETE M/B DESCRIPTION AFTER LOT LINE ADJUSTMENT BK 97 PG 22
Detailed attributes
Listing
- Type
- Residential
- Subtype
- Single Family Residence
- Franchise
- Sotheby's International Realty
Structure
- Stories
- 3
- Materials
- Frame, Wood Siding
- Roof
- Shake
- Heating
- Baseboard, Fireplace, Forced Air
Exterior
- Features
- Corner Lot, Landscaped
Interior
- Rooms
- Bathroom x 5, Bedroom x 5
- Appliances
- Dishwasher, Dryer, Freezer, Range, Washer
- Features
- Cable TV
Listing history
| Date | Event | Price | Change | Source |
|---|---|---|---|---|
| Dec 18, 2024 | New listing | $9,600,000 | — | AGSMLS |