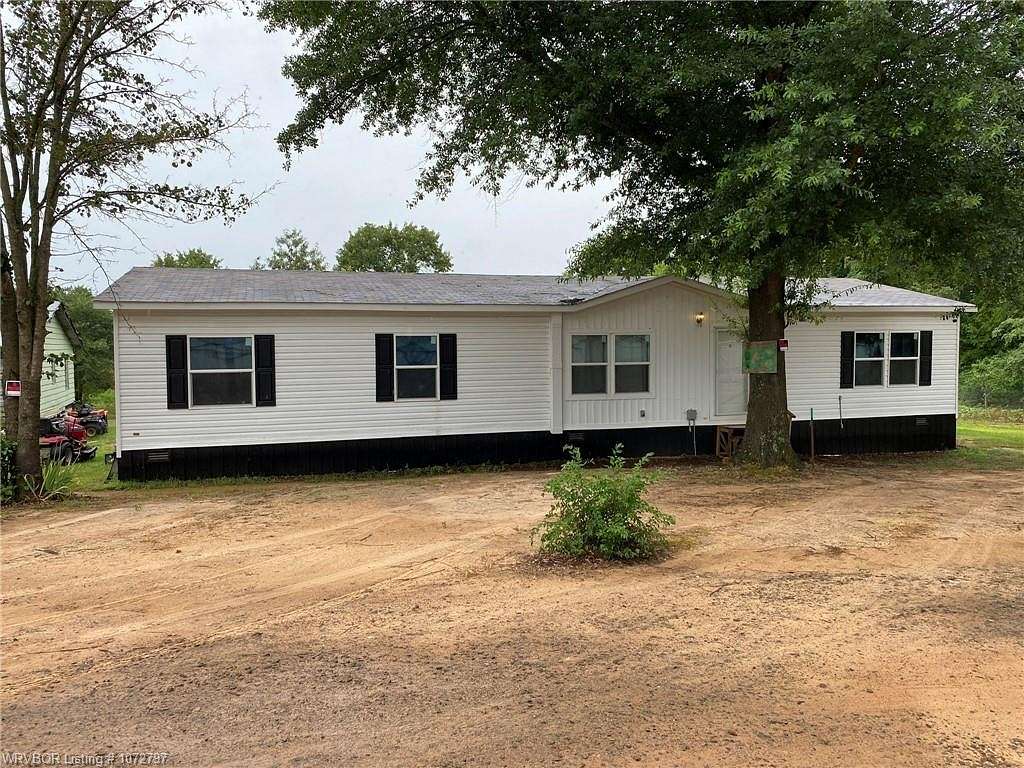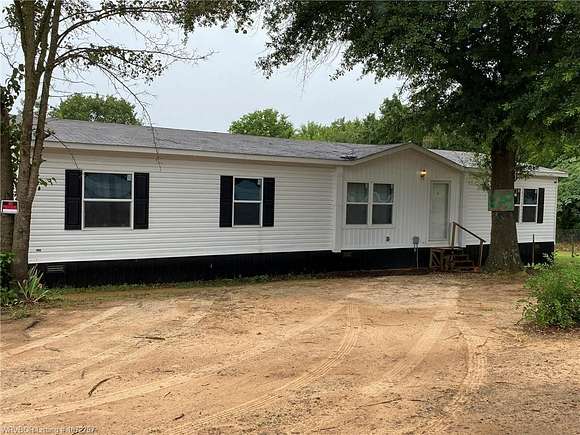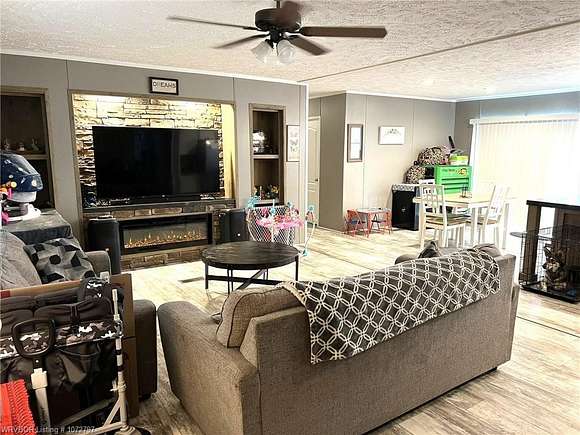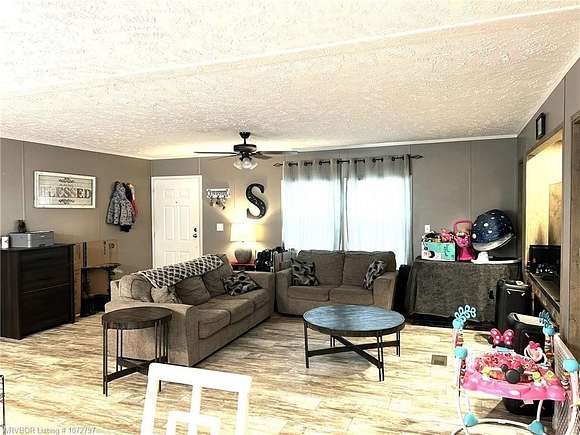Residential Land with Home for Sale in Clarksville, Arkansas
108 Marlow Rd Clarksville, AR 72830



















































2022 4 bedroom, 2 bath double wide mobile home on permanent foundation with open concept, split bedroom plan on 7 acres - foundation is eligible for HUD certification for most loan types. The home features a lot of upgrades, including an electric fireplace, built-ins, kitchen island with eat-in bar, large laundry with pantry, back deck, and walk-in closets. The primary bedroom, closet, and en suite bathroom are very spacious, and features a walk-in shower with seat, double vanity, and soaker tub. All 2022 appliances convey except washer & dryer, upright freezer is negotiable. Mineral rights convey. The south end of the property has lots of rock to be mined and sold or used, lots of trails cut through the woods for riding. 1 acre around the house is kept mowed, the rest is left to nature. Country living only 10 minutes from I-40 in Clarksville. Westside school district but bus runs for Clarksville & Forester Davis schools too. Shown by appointment only, occupied with surveillance. Only 3 neighbors: one owns everything to north and east of the house and separated by high metal fence, the 2nd is set back from the road on the east side (hardly hear or see), and the 3rd is set back to southwest corner (not visible.) Property includes a 32x28 bonus house, 2 bedroom 1 bath that is currently used for storage and will convey at no value - remodel for guest house, mother-in-law suite, or use for a shop, man cave, etc. These motivated sellers are waiting on your offer!
Directions
From I-40 Exit 55, go 1.8 miles on US-64 West, turn right onto Hayes Chapel Rd. Go 1.1 miles, turn left on CR 203/2290. Go 1.4 miles, turn left on CR 2253, go 0.4 miles, turn right on PR 2276 / Marlow Rd. House is 0.3 miles on left.
Location
- Street Address
- 108 Marlow Rd
- County
- Johnson County
- School District
- Westside
- Elevation
- 459 feet
Property details
- MLS Number
- FSBOR 1072797
- Date Posted
Property taxes
- Recent
- $1,170
Parcels
- 001-08223-011
Detailed attributes
Listing
- Type
- Residential
- Subtype
- Mobile Home
Structure
- Stories
- 1
- Roof
- Asphalt, Shingle
- Heating
- Central Furnace, Fireplace
Exterior
- Fencing
- Fenced
- Features
- Fence, Vinyl Siding
Interior
- Rooms
- Bathroom x 2, Bedroom x 4
- Floors
- Carpet, Laminate, Wood
- Appliances
- Dishwasher, Microwave, Range, Refrigerator, Washer
- Features
- Ceiling Fans
Nearby schools
| Name | Level | District | Description |
|---|---|---|---|
| Westside Elementary | Elementary | Westside | — |
Listing history
| Date | Event | Price | Change | Source |
|---|---|---|---|---|
| July 20, 2024 | Under contract | $172,900 | — | FSBOR |
| July 6, 2024 | Price drop | $172,900 | $10,000 -5.5% | FSBOR |
| June 20, 2024 | Price drop | $182,900 | $16,899 -8.5% | FSBOR |
| June 14, 2024 | Price drop | $199,799 | $20,000 -9.1% | FSBOR |
| June 5, 2024 | Price drop | $219,799 | $20,000 -8.3% | FSBOR |
| June 1, 2024 | New listing | $239,799 | — | FSBOR |