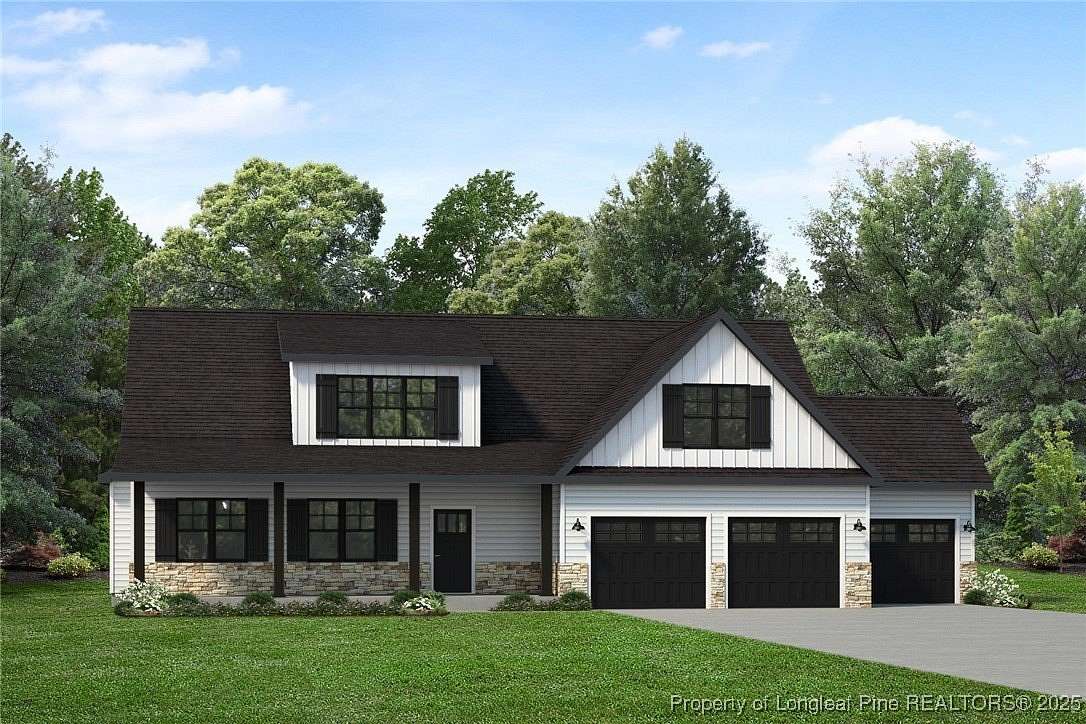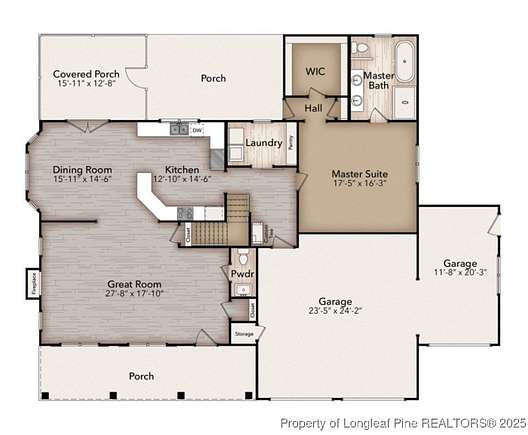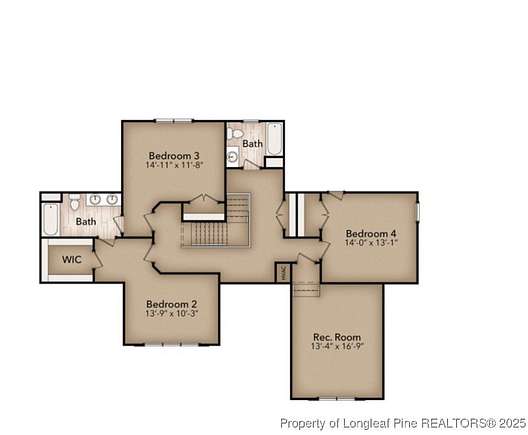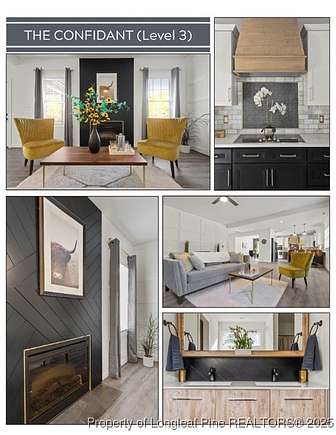Residential Land with Home for Sale in Cameron, North Carolina
108 Magnolia Grove Way Cameron, NC 28326





Precision Custom Homes presents the "Sarah" This gorgeous home features the timeless quality of it's influenced era partnered with today's modern appeal and will be truly one of a kind. Open floor plan excellent for entertaining. The kitchen features beautiful quartz tops with backsplash, with custom soft-close cabinetry. 5 pc stainless appliance package with a built-in wine chiller. Master on main level. MBTH includes dual vanities, a free-standing soaker tub. 3 large bedrooms on second level w/rec room. LVP in main living area, ceramic in all wet areas and upgraded frieze carpeting in bedrooms. *Please note: Floor plan may vary slightly. Photos are for representation only; may include options, upgrades or elevations not included in this home. Visit the builders website at: https://myhome.anewgo.com/client/precisioncustomhomes up to $2500 towards closing costs credit with Approved Lender. Approved Lender also will pay .5% of the loan amount toward closing costs (subject to terms)
Directions
This is a New Development and may not pull up on maps... It is located on Ponderosa Trail on the right before Carolina Seasons.
Location
- Street Address
- 108 Magnolia Grove Way
- County
- Harnett County
- Community
- Magnolia Hills
- Elevation
- 302 feet
Property details
- MLS #
- FAR 737216
- Posted
Expenses
- Home Owner Assessments Fee
- $450 annually
Parcels
- 9567-32-0178
Legal description
LOT#87 MAGNOLIA HILLS S/D MAP#2024-497
Detailed attributes
Listing
- Type
- Residential
- Subtype
- Single Family Residence
Structure
- Materials
- Brick, Brick Veneer
- Heating
- Fireplace
Exterior
- Parking
- Garage
- Features
- Culdesac, Playground, Porch
Interior
- Room Count
- 8
- Rooms
- Bathroom x 4, Bedroom x 4
- Floors
- Carpet, Ceramic Tile, Laminate, Tile, Vinyl
- Appliances
- Cooktop, Dishwasher, Microwave, Oven, Range, Refrigerator, Washer
- Features
- Bath in Primary Bedroom, Breakfast Area, Ceiling Fans, Double Vanity, Eat in Kitchen, Great Room, Kitchen Island, Open Concept, Pantry, Primary Downstairs, Separate Formal Dining Room, Separate Shower, Soaking Tub, Sun Room, Utility Room, Walk in Closets, Water Closets, Window Treatments
Property utilities
| Category | Type | Status | Description |
|---|---|---|---|
| Water | Public | On-site | — |
Nearby schools
| Name | Level | District | Description |
|---|---|---|---|
| Harnett Co Schools | Elementary | — | — |
| Highland Middle School | Middle | — | — |
| Western Harnett High School | High | — | — |
Listing history
| Date | Event | Price | Change | Source |
|---|---|---|---|---|
| Jan 10, 2025 | New listing | $564,950 | — | FAR |